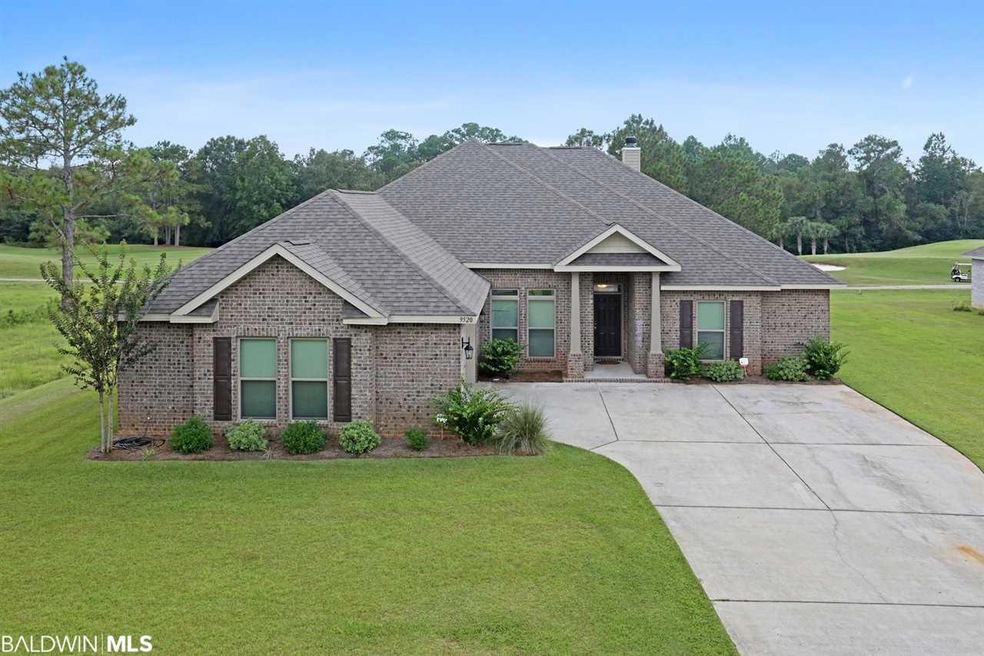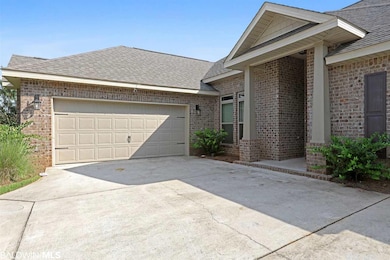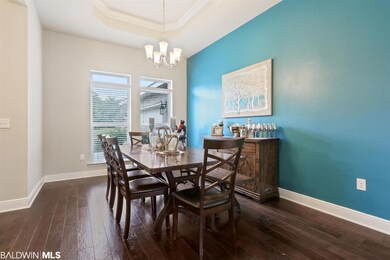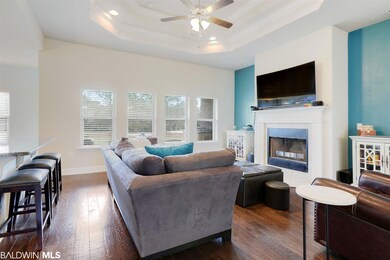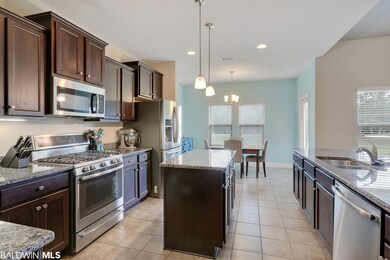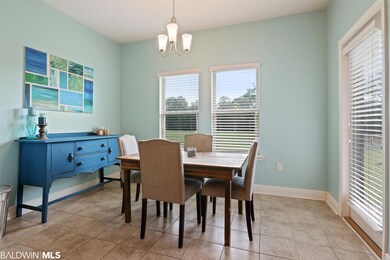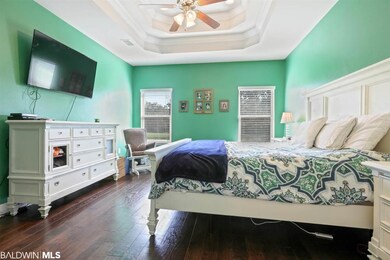
9520 Lakeview Dr Foley, AL 36535
Glen Lakes NeighborhoodHighlights
- Golf Course Community
- Craftsman Architecture
- Wood Flooring
- Golf Course View
- Clubhouse
- Jetted Tub in Primary Bathroom
About This Home
As of February 2024Carnoustie Place is located in the Glenlakes golf community, which is within minutes of the white sandy beaches, the areas most popular restaurants, and the Tanger Outlet Mall! This Scarlett floor plan overlooks #6 of the Vista course and offers an open concept with a bonus room that could be used as an office/study. The home features engineered hardwood flooring, granite throughout, tray ceilings, woodburning fireplace, and a formal dining area. The kitchen is equipped with stainless appliances, island, and plenty of cabinet space. The master suite has a walk in closet and jetted tub. You will love the golf course views from the covered back patio! Home also has a double car garage, sprinkler system, and security system. Social and golf memberships are available for an additional cost. This allows access to the outdoor pool and clubhouse.
Home Details
Home Type
- Single Family
Est. Annual Taxes
- $1,840
Year Built
- Built in 2016
Lot Details
- 0.46 Acre Lot
- Lot Dimensions are 100x200
HOA Fees
- $13 Monthly HOA Fees
Home Design
- Craftsman Architecture
- Brick Exterior Construction
- Slab Foundation
- Wood Frame Construction
- Ridge Vents on the Roof
- Composition Roof
- Vinyl Siding
Interior Spaces
- 2,498 Sq Ft Home
- 1-Story Property
- ENERGY STAR Qualified Ceiling Fan
- Ceiling Fan
- Wood Burning Fireplace
- Double Pane Windows
- Insulated Doors
- Living Room with Fireplace
- Dining Room
- Home Office
- Utility Room
- Golf Course Views
Kitchen
- Breakfast Area or Nook
- Electric Range
- Microwave
- Dishwasher
- Disposal
Flooring
- Wood
- Carpet
- Tile
Bedrooms and Bathrooms
- 4 Bedrooms
- Split Bedroom Floorplan
- En-Suite Primary Bedroom
- Walk-In Closet
- Dual Vanity Sinks in Primary Bathroom
- Jetted Tub in Primary Bathroom
- Separate Shower
Home Security
- Home Security System
- Fire and Smoke Detector
Parking
- Attached Garage
- Automatic Garage Door Opener
Outdoor Features
- Covered patio or porch
Schools
- Foley Elementary School
- Foley High School
Utilities
- Central Heating and Cooling System
- Heat Pump System
- Electric Water Heater
Listing and Financial Details
- Assessor Parcel Number 61-01-12-0-000-050.070
Community Details
Overview
- Association fees include management, common area maintenance
- Carnoustie Place Subdivision
Amenities
- Clubhouse
Recreation
- Golf Course Community
- Community Pool
Ownership History
Purchase Details
Home Financials for this Owner
Home Financials are based on the most recent Mortgage that was taken out on this home.Purchase Details
Home Financials for this Owner
Home Financials are based on the most recent Mortgage that was taken out on this home.Purchase Details
Home Financials for this Owner
Home Financials are based on the most recent Mortgage that was taken out on this home.Similar Homes in Foley, AL
Home Values in the Area
Average Home Value in this Area
Purchase History
| Date | Type | Sale Price | Title Company |
|---|---|---|---|
| Warranty Deed | $21,000 | Professional Land Title | |
| Warranty Deed | $305,000 | None Available | |
| Warranty Deed | $283,830 | Dhi |
Mortgage History
| Date | Status | Loan Amount | Loan Type |
|---|---|---|---|
| Open | $76,000 | New Conventional | |
| Open | $391,875 | New Conventional | |
| Previous Owner | $295,850 | New Conventional | |
| Previous Owner | $275,793 | FHA |
Property History
| Date | Event | Price | Change | Sq Ft Price |
|---|---|---|---|---|
| 02/02/2024 02/02/24 | Sold | $412,500 | -7.9% | $167 / Sq Ft |
| 01/02/2024 01/02/24 | Pending | -- | -- | -- |
| 01/02/2024 01/02/24 | For Sale | $448,000 | +46.9% | $181 / Sq Ft |
| 06/01/2020 06/01/20 | Sold | $305,000 | -4.4% | $122 / Sq Ft |
| 04/09/2020 04/09/20 | Pending | -- | -- | -- |
| 03/16/2020 03/16/20 | Price Changed | $319,000 | -3.0% | $128 / Sq Ft |
| 01/14/2020 01/14/20 | Price Changed | $329,000 | -2.5% | $132 / Sq Ft |
| 10/14/2019 10/14/19 | Price Changed | $337,500 | -1.9% | $135 / Sq Ft |
| 09/27/2019 09/27/19 | For Sale | $344,000 | +21.2% | $138 / Sq Ft |
| 08/19/2016 08/19/16 | Sold | $283,830 | 0.0% | $114 / Sq Ft |
| 07/20/2016 07/20/16 | Pending | -- | -- | -- |
| 02/29/2016 02/29/16 | For Sale | $283,830 | -- | $114 / Sq Ft |
Tax History Compared to Growth
Tax History
| Year | Tax Paid | Tax Assessment Tax Assessment Total Assessment is a certain percentage of the fair market value that is determined by local assessors to be the total taxable value of land and additions on the property. | Land | Improvement |
|---|---|---|---|---|
| 2024 | $1,338 | $41,900 | $9,100 | $32,800 |
| 2023 | $1,352 | $42,320 | $9,460 | $32,860 |
| 2022 | $1,113 | $35,100 | $0 | $0 |
| 2021 | $959 | $34,260 | $0 | $0 |
| 2020 | $1,907 | $57,780 | $0 | $0 |
| 2019 | $1,910 | $57,880 | $0 | $0 |
| 2018 | $1,840 | $55,760 | $0 | $0 |
| 2017 | $1,772 | $53,700 | $0 | $0 |
| 2016 | $297 | $9,000 | $0 | $0 |
| 2015 | $297 | $9,000 | $0 | $0 |
| 2014 | $297 | $9,000 | $0 | $0 |
| 2013 | -- | $9,000 | $0 | $0 |
Agents Affiliated with this Home
-
Kim Kelly

Seller's Agent in 2024
Kim Kelly
RE/MAX
(251) 228-2115
8 in this area
123 Total Sales
-
The Dusty Cole Team

Buyer's Agent in 2024
The Dusty Cole Team
RE/MAX on the Coast
(251) 978-8600
24 in this area
767 Total Sales
-
M
Seller's Agent in 2016
Major Ted Lewis
World Impact Real Estate
-
Vida Yeager

Buyer's Agent in 2016
Vida Yeager
RE/MAX
(251) 752-8877
1 in this area
41 Total Sales
Map
Source: Baldwin REALTORS®
MLS Number: 289495
APN: 61-01-12-0-000-050.070
- 0 Carnoustie Dr Unit 34 380163
- 9328 Lakeview Dr Unit 32-A
- 23586 Carnoustie Dr
- 9816 Lakeview Dr
- 9610 Lakeview Dr
- 9869 Lakeview Dr
- 23357 Carnoustie Dr
- 9338 Clarke Ridge Rd Unit 64
- 23234 Carnoustie Dr
- 9040 Eagle Ln
- 22962 Carnoustie Dr
- 22958 Placid Dr
- 9275 Clarke Ridge Rd
- 9243 Lakeview Dr
- 9771 Clarke Ridge Rd Unit 3
- 9363 Lakeview Dr
- 9905 Carnoustie Ct
- 9046 Albatross Dr
- 22764 Respite Ln
- 23348 Duncee Cir
