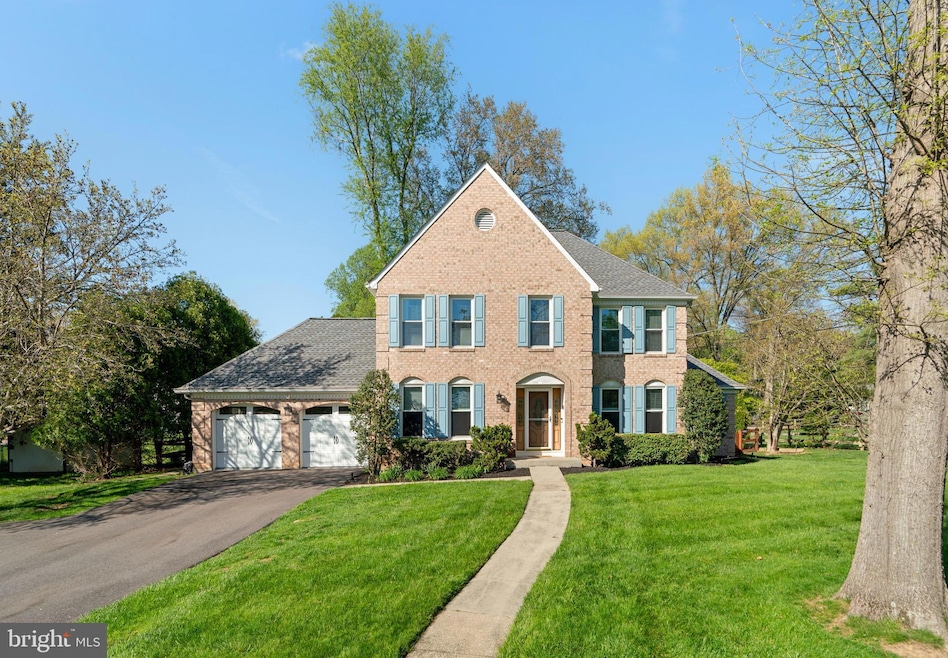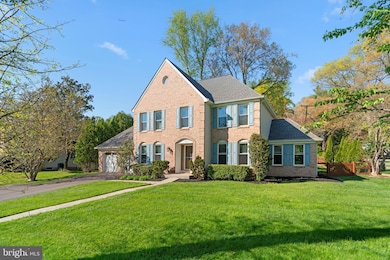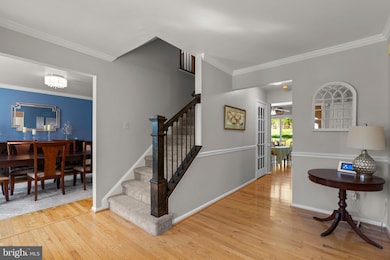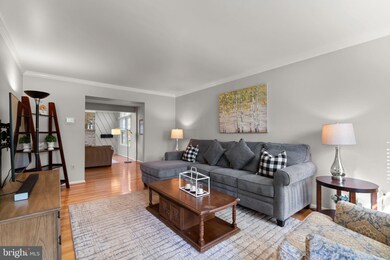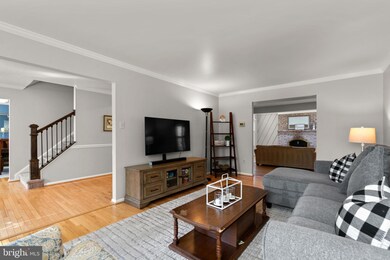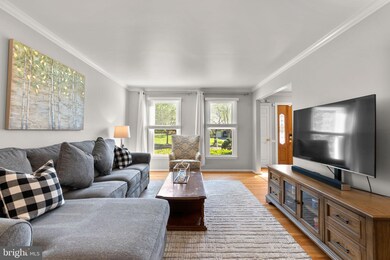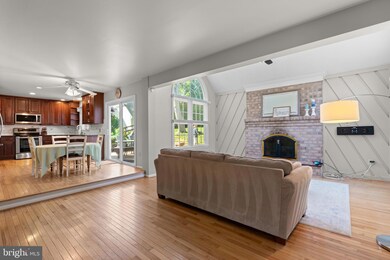
9520 Michaels Way Ellicott City, MD 21042
Estimated payment $5,287/month
Highlights
- Eat-In Gourmet Kitchen
- 0.49 Acre Lot
- Colonial Architecture
- St. Johns Lane Elementary School Rated A
- Open Floorplan
- Deck
About This Home
Stunning Colonial residence offering 2,774 square feet, 4 bedrooms, 2 full baths, 1 half bath, and a 2-car garage on half an acre in the highly desired Valley Mede community. Exceptional curb appeal includes eye-catching blue shutters, a landscaped front yard with lush greenery, and a charming stone pathway. Hardwood floors span the main level, beginning in the welcoming foyer. To the left, a spacious formal living room leads into the dramatic 2-story open-concept family room, featuring a brick-accented fireplace, a bold accent wall, and skylights. To the right of the foyer, a formal dining room is appointed with a chair railing and wainscoting, and connects to the updated eat-in kitchen through a convenient butler’s pantry. The beautiful kitchen features rich cabinetry, granite countertops, stainless steel appliances, a decorative tile backsplash, and a cozy breakfast area with access to the outdoors—all completely open to the family room for effortless entertaining. Additional highlights include a well-appointed office with built-in shelving, a stylish powder room, and a dedicated laundry room. Upstairs offers 4 comfortable bedrooms and 2 full baths, including the opulent owner’s suite with a separate vanity area, two expansive walk-in closets with built-in organization systems, and a renovated ensuite bath featuring a custom dual vanity and beautifully tiled shower. The spacious, open lower level provides a blank canvas for customization or serves as excellent storage space. Outdoor living is enhanced by a screened-in porch, a Trex deck with built-in benches, and a large, level, professionally landscaped yard that’s fenced and tree-lined, complete with a storage shed. Roof is 3 years old and appliances have been recently updated Water tretment system in basement does not convey
Home Details
Home Type
- Single Family
Est. Annual Taxes
- $9,718
Year Built
- Built in 1986
Lot Details
- 0.49 Acre Lot
- Back and Front Yard
- Property is in excellent condition
- Property is zoned R20
Parking
- 2 Car Direct Access Garage
- Oversized Parking
- Front Facing Garage
- Garage Door Opener
- Driveway
Home Design
- Colonial Architecture
- Asphalt Roof
- Vinyl Siding
- Brick Front
- Concrete Perimeter Foundation
Interior Spaces
- Property has 3 Levels
- Open Floorplan
- Built-In Features
- Chair Railings
- Ceiling Fan
- Skylights
- Brick Fireplace
- Entrance Foyer
- Family Room
- Living Room
- Formal Dining Room
- Den
- Unfinished Basement
- Basement Fills Entire Space Under The House
Kitchen
- Eat-In Gourmet Kitchen
- Breakfast Area or Nook
- Butlers Pantry
- Stove
- Built-In Microwave
- Dishwasher
- Disposal
Flooring
- Wood
- Carpet
Bedrooms and Bathrooms
- 4 Bedrooms
- En-Suite Primary Bedroom
- En-Suite Bathroom
- Walk-In Closet
- Walk-in Shower
Laundry
- Laundry Room
- Dryer
- Washer
Outdoor Features
- Deck
- Screened Patio
- Shed
Utilities
- Central Air
- Heat Pump System
- Electric Water Heater
Community Details
- No Home Owners Association
- Valley Meade Subdivision
Listing and Financial Details
- Tax Lot 30
- Assessor Parcel Number 1402299623
Map
Home Values in the Area
Average Home Value in this Area
Tax History
| Year | Tax Paid | Tax Assessment Tax Assessment Total Assessment is a certain percentage of the fair market value that is determined by local assessors to be the total taxable value of land and additions on the property. | Land | Improvement |
|---|---|---|---|---|
| 2024 | $9,685 | $631,200 | $260,100 | $371,100 |
| 2023 | $9,217 | $609,767 | $0 | $0 |
| 2022 | $8,869 | $588,333 | $0 | $0 |
| 2021 | $8,419 | $566,900 | $247,100 | $319,800 |
| 2020 | $8,419 | $557,033 | $0 | $0 |
| 2019 | $8,277 | $547,167 | $0 | $0 |
| 2018 | $7,740 | $537,300 | $198,100 | $339,200 |
| 2017 | $7,499 | $537,300 | $0 | $0 |
| 2016 | -- | $506,167 | $0 | $0 |
| 2015 | -- | $490,600 | $0 | $0 |
| 2014 | -- | $485,500 | $0 | $0 |
Property History
| Date | Event | Price | Change | Sq Ft Price |
|---|---|---|---|---|
| 04/28/2025 04/28/25 | Pending | -- | -- | -- |
| 04/24/2025 04/24/25 | For Sale | $799,900 | +40.3% | $288 / Sq Ft |
| 10/23/2017 10/23/17 | Sold | $570,000 | -1.7% | $205 / Sq Ft |
| 08/15/2017 08/15/17 | Price Changed | $579,900 | +3.6% | $209 / Sq Ft |
| 08/14/2017 08/14/17 | Pending | -- | -- | -- |
| 08/12/2017 08/12/17 | Price Changed | $559,900 | -- | $202 / Sq Ft |
Purchase History
| Date | Type | Sale Price | Title Company |
|---|---|---|---|
| Deed | $570,000 | Mid Atlantic Title Llc | |
| Deed | $250,000 | -- |
Mortgage History
| Date | Status | Loan Amount | Loan Type |
|---|---|---|---|
| Open | $492,700 | New Conventional | |
| Closed | $513,000 | New Conventional | |
| Previous Owner | $30,000 | Credit Line Revolving | |
| Previous Owner | $204,000 | Stand Alone Second | |
| Previous Owner | $169,000 | Unknown | |
| Previous Owner | $170,000 | No Value Available |
Similar Homes in Ellicott City, MD
Source: Bright MLS
MLS Number: MDHW2052396
APN: 02-299623
- 9524 Michaels Way
- 3201 Brookmede Rd
- 3022 Fawnwood Dr
- 9398 Paulskirk Dr
- 9931 Baker Ln
- 9933 Baker Ln
- 2933 Pinewick Rd
- 3000 Misty Wood Ln
- 9948 Baker Ln
- 2822 Pinewick Rd
- 3067 Bethany Ln
- 3033 Bethany Ln
- 9976 Baker Ln
- 9920 Baker Ln
- 3059 Bethany Ln
- 9924 Baker Ln
- 9921 Postwick Rd
- 3444 Nanmark Ct
- 9952 Baker Ln
- 9808 Blue Ivy Way
