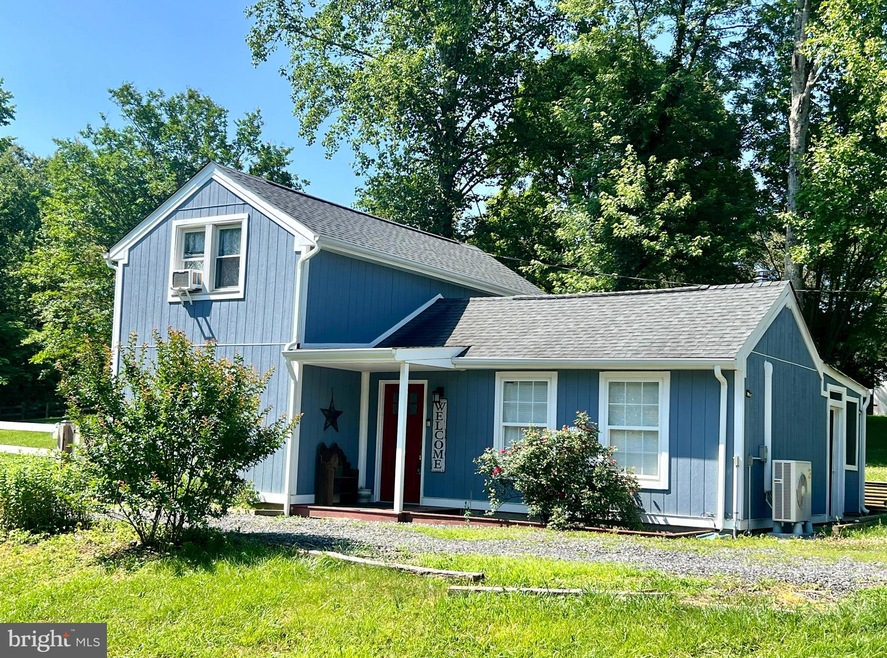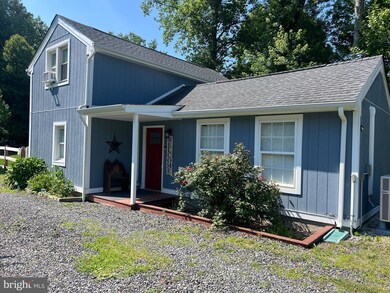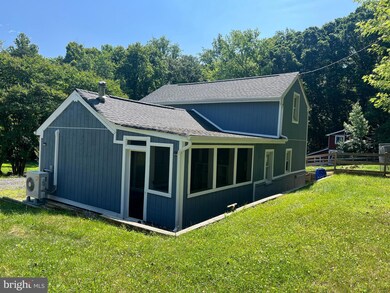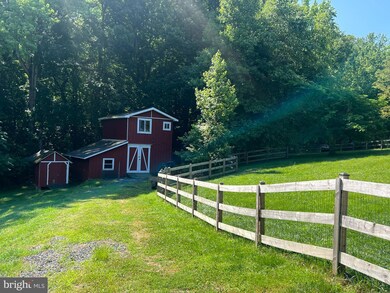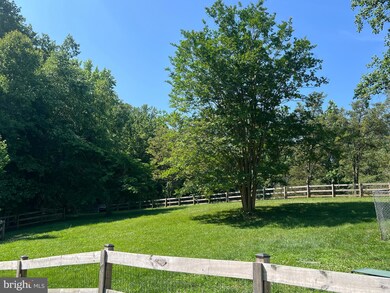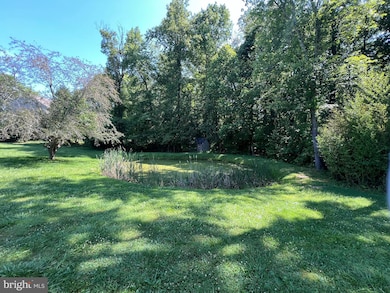
9520 Rapidan Dr Fredericksburg, VA 22407
Chancellorsville NeighborhoodHighlights
- Barn
- Colonial Architecture
- Wooded Lot
- Chancellor Elementary School Rated A-
- Wood Burning Stove
- Vaulted Ceiling
About This Home
As of May 2025This charming colonial farmhouse in Fredericksburg, nestled on 1.34 acres, offers a serene retreat with its picturesque surroundings. Boasting three bedrooms and one bath, it exudes a sense of tranquility and comfort. The property features delightful amenities including a spacious 1200 sq ft barn and a brand new chicken coop, a private pond, perfect for embracing a rustic lifestyle. The updated kitchen is a focal point, showcasing matching appliances, cabinets, and elegant granite countertops. With newer ceiling fans, lights, and flooring throughout, along with a 5-year-old HVAC system, partial roof replacement, and other recent upgrades, this home combines modern convenience with timeless appeal. From the fully fenced backyard to the inviting front porch and enclosed patio, this unique property radiates character and charm at every turn. Professional photos of interior & exterior to come!
Last Agent to Sell the Property
At Your Service Realty License #022524089 Listed on: 06/23/2024
Home Details
Home Type
- Single Family
Est. Annual Taxes
- $932
Year Built
- Built in 1967 | Remodeled in 2003
Lot Details
- 1.33 Acre Lot
- Wood Fence
- Landscaped
- Wooded Lot
- Back Yard Fenced
- Property is in very good condition
- Property is zoned RU
Home Design
- Colonial Architecture
- Slab Foundation
- Architectural Shingle Roof
- Vinyl Siding
Interior Spaces
- 1,044 Sq Ft Home
- Property has 2 Levels
- Beamed Ceilings
- Vaulted Ceiling
- Ceiling Fan
- Wood Burning Stove
- Double Pane Windows
- Bay Window
- Combination Kitchen and Dining Room
- Storm Doors
Kitchen
- Eat-In Kitchen
- Stove
- Built-In Microwave
- Dishwasher
- Upgraded Countertops
Flooring
- Wood
- Laminate
Bedrooms and Bathrooms
- 1 Full Bathroom
Laundry
- Laundry on main level
- Dryer
- Washer
Parking
- Gravel Driveway
- Off-Street Parking
Outdoor Features
- Patio
- Shed
- Porch
Schools
- Chancellor Elementary School
- Ni River Middle School
- Riverbend High School
Farming
- Barn
Utilities
- Central Air
- Heat Pump System
- Well
- Electric Water Heater
- Septic Less Than The Number Of Bedrooms
- Phone Available
- Cable TV Available
Community Details
- No Home Owners Association
Listing and Financial Details
- Tax Lot JONES
- Assessor Parcel Number 4-A-9A
Ownership History
Purchase Details
Home Financials for this Owner
Home Financials are based on the most recent Mortgage that was taken out on this home.Purchase Details
Home Financials for this Owner
Home Financials are based on the most recent Mortgage that was taken out on this home.Purchase Details
Similar Homes in Fredericksburg, VA
Home Values in the Area
Average Home Value in this Area
Purchase History
| Date | Type | Sale Price | Title Company |
|---|---|---|---|
| Deed | $356,900 | First American Title Insurance | |
| Warranty Deed | $221,000 | Universal Title | |
| Deed | $109,000 | -- |
Mortgage History
| Date | Status | Loan Amount | Loan Type |
|---|---|---|---|
| Open | $364,573 | VA | |
| Previous Owner | $214,370 | New Conventional |
Property History
| Date | Event | Price | Change | Sq Ft Price |
|---|---|---|---|---|
| 05/01/2025 05/01/25 | Sold | $374,900 | 0.0% | $359 / Sq Ft |
| 04/03/2025 04/03/25 | Pending | -- | -- | -- |
| 03/24/2025 03/24/25 | Price Changed | $374,900 | -1.3% | $359 / Sq Ft |
| 02/24/2025 02/24/25 | For Sale | $379,900 | +6.4% | $364 / Sq Ft |
| 07/23/2024 07/23/24 | Sold | $356,900 | 0.0% | $342 / Sq Ft |
| 06/24/2024 06/24/24 | Price Changed | $356,900 | +2.0% | $342 / Sq Ft |
| 06/24/2024 06/24/24 | Pending | -- | -- | -- |
| 06/23/2024 06/23/24 | For Sale | $349,900 | -- | $335 / Sq Ft |
Tax History Compared to Growth
Tax History
| Year | Tax Paid | Tax Assessment Tax Assessment Total Assessment is a certain percentage of the fair market value that is determined by local assessors to be the total taxable value of land and additions on the property. | Land | Improvement |
|---|---|---|---|---|
| 2024 | $1,159 | $157,900 | $98,400 | $59,500 |
| 2023 | $975 | $126,400 | $72,600 | $53,800 |
| 2022 | $932 | $126,400 | $72,600 | $53,800 |
| 2021 | $966 | $119,400 | $67,400 | $52,000 |
| 2020 | $966 | $119,400 | $67,400 | $52,000 |
| 2019 | $935 | $110,300 | $57,000 | $53,300 |
| 2018 | $919 | $110,300 | $57,000 | $53,300 |
| 2017 | $915 | $107,700 | $51,900 | $55,800 |
| 2016 | $915 | $107,700 | $51,900 | $55,800 |
| 2015 | -- | $106,500 | $51,900 | $54,600 |
| 2014 | -- | $106,500 | $51,900 | $54,600 |
Agents Affiliated with this Home
-
Myandi Peterson

Seller's Agent in 2025
Myandi Peterson
At Your Service Realty
(540) 872-8350
5 in this area
40 Total Sales
-
N
Buyer's Agent in 2025
Natalie Wiggins
Redfin Corporation
Map
Source: Bright MLS
MLS Number: VASP2025214
APN: 4-A-9A
- 4 Dillard Rd
- 0 Dillard Rd
- 14807 Spotswood Furnace Rd
- 15210 Lost Horizon Ln
- 15206 Lost Horizon Ln
- 10205 Elys Ford Rd
- 9435 Signature Way
- TBB Reconnaisance Ridge Rd Unit ALBEMARLE
- TBB Reconnaisance Ridge Rd Unit EMORY
- TBB Reconnaisance Ridge Rd Unit RICHMOND
- TBB Reconnaisance Ridge Rd Unit ASHLAND
- 31260 Eleys Ford Rd
- 9813 Chessmans Ct
- 8601 Rosni Way
- 8602 Rosni Way
- 13904 Hunting Run Dr
- 8617 Rosni Way
- 8639 Rosni Way
- 14407 Spotswood Furnace Rd
- 8630 Rosni Way
