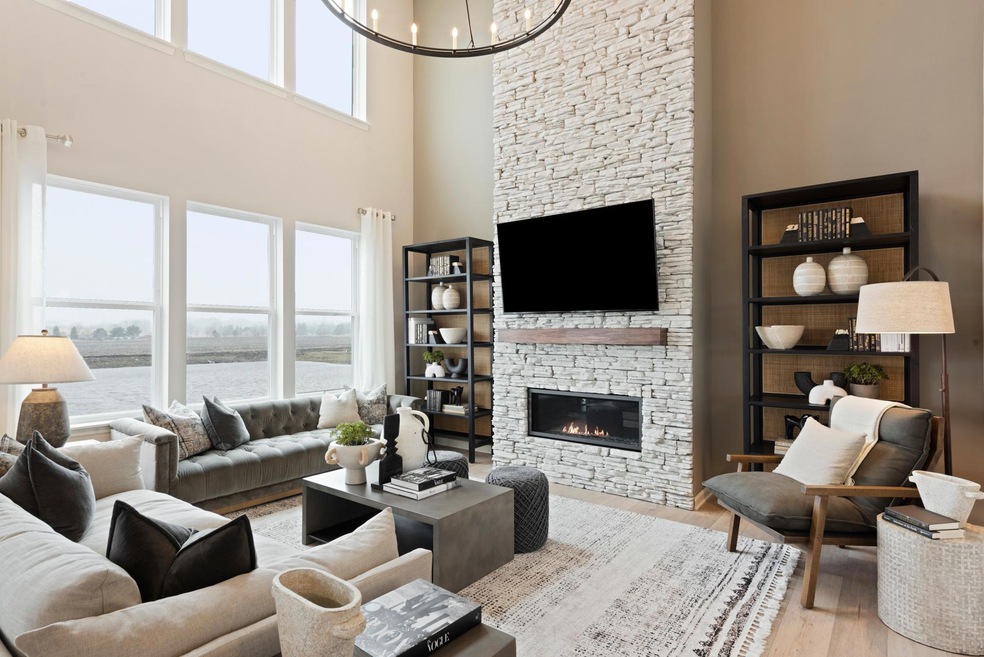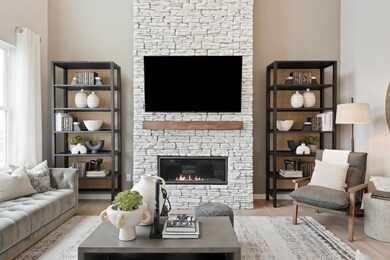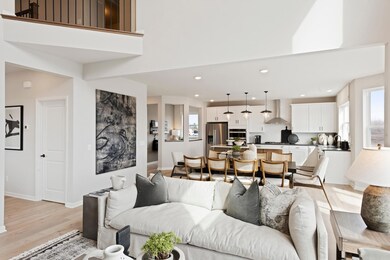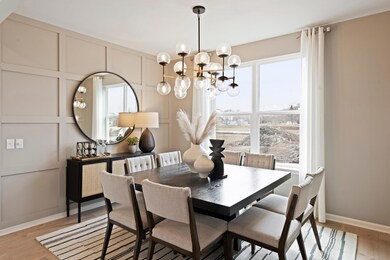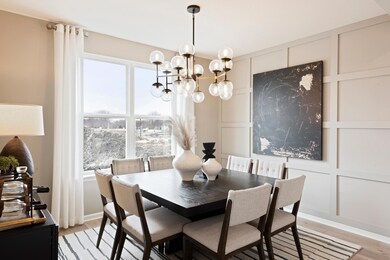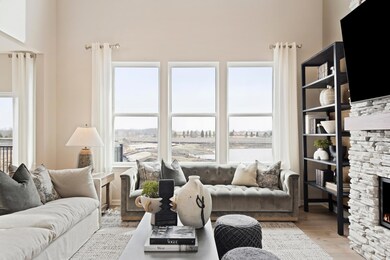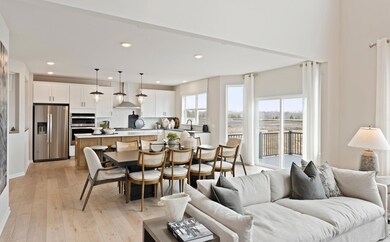
9520 Timber Terrace Chaska, MN 55318
4
Beds
4
Baths
3,398
Sq Ft
0.25
Acres
Highlights
- New Construction
- Home fronts a pond
- No HOA
- Victoria Elementary School Rated A-
- Loft
- Rear Porch
About This Home
As of April 2025The famous Wavery! Last one in Madelyn Trail. Luxury EVERYWHERE!!
Stone Gas fireplace Two story height! Two Story vaulted Gathering room.
Gourmet Kitchen with upgraded cabinetry and countertops. Owners Retreat! We did our oversized beautiful tile shower. The lower level has 9' ceilings! This is on a beautiful Look-out homesite!
Bring your fussiest buyer. A Dream Home!
Victoria Address!
Home Details
Home Type
- Single Family
Est. Annual Taxes
- $500
Year Built
- Built in 2022 | New Construction
Lot Details
- 10,890 Sq Ft Lot
- Lot Dimensions are 79x131x93x131
- Home fronts a pond
Parking
- 3 Car Attached Garage
- Insulated Garage
- Garage Door Opener
Home Design
- Flex
Interior Spaces
- 3,398 Sq Ft Home
- 2-Story Property
- Stone Fireplace
- Living Room with Fireplace
- Loft
- Natural lighting in basement
Kitchen
- Built-In Oven
- Range
Bedrooms and Bathrooms
- 4 Bedrooms
Additional Features
- Rear Porch
- Forced Air Heating and Cooling System
Community Details
- No Home Owners Association
- Built by PULTE HOMES
- Hunters Glen Community
Listing and Financial Details
- Assessor Parcel Number 653490040
Ownership History
Date
Name
Owned For
Owner Type
Purchase Details
Listed on
Jun 27, 2024
Closed on
Dec 20, 2024
Sold by
Pulte Homes Of Minnesota Llc
Bought by
Surendran Sathish Kumar and Dhandapani Pallavi
Seller's Agent
Mary Dvorak
Pulte Homes Of Minnesota, LLC
Buyer's Agent
Rowdheer Kapidi
Bridge Realty, LLC
List Price
$726,915
Sold Price
$744,545
Premium/Discount to List
$17,630
2.43%
Views
4
Current Estimated Value
Home Financials for this Owner
Home Financials are based on the most recent Mortgage that was taken out on this home.
Estimated Appreciation
$12,294
Avg. Annual Appreciation
2.68%
Original Mortgage
$544,545
Outstanding Balance
$541,404
Interest Rate
6.25%
Mortgage Type
New Conventional
Estimated Equity
$215,435
Purchase Details
Closed on
May 24, 2024
Sold by
Summergate Development Llc
Bought by
Pulte Homes Of Minnesota Llc
Similar Homes in Chaska, MN
Create a Home Valuation Report for This Property
The Home Valuation Report is an in-depth analysis detailing your home's value as well as a comparison with similar homes in the area
Home Values in the Area
Average Home Value in this Area
Purchase History
| Date | Type | Sale Price | Title Company |
|---|---|---|---|
| Warranty Deed | $744,545 | Pgp Title | |
| Warranty Deed | $744,545 | Pgp Title | |
| Deed | $775,000 | -- |
Source: Public Records
Mortgage History
| Date | Status | Loan Amount | Loan Type |
|---|---|---|---|
| Open | $544,545 | New Conventional | |
| Closed | $544,545 | New Conventional |
Source: Public Records
Property History
| Date | Event | Price | Change | Sq Ft Price |
|---|---|---|---|---|
| 04/25/2025 04/25/25 | Sold | $744,545 | 0.0% | $219 / Sq Ft |
| 04/24/2025 04/24/25 | For Sale | $744,545 | 0.0% | $219 / Sq Ft |
| 12/20/2024 12/20/24 | Sold | $744,545 | -0.1% | $219 / Sq Ft |
| 08/15/2024 08/15/24 | Price Changed | $745,090 | +2.5% | $219 / Sq Ft |
| 06/27/2024 06/27/24 | Pending | -- | -- | -- |
| 06/27/2024 06/27/24 | For Sale | $726,915 | -- | $214 / Sq Ft |
Source: NorthstarMLS
Tax History Compared to Growth
Tax History
| Year | Tax Paid | Tax Assessment Tax Assessment Total Assessment is a certain percentage of the fair market value that is determined by local assessors to be the total taxable value of land and additions on the property. | Land | Improvement |
|---|---|---|---|---|
| 2025 | $500 | $728,200 | $165,000 | $563,200 |
| 2024 | $336 | $140,000 | $140,000 | $0 |
Source: Public Records
Agents Affiliated with this Home
-
M
Seller's Agent in 2025
Mary Dvorak
Pulte Homes Of Minnesota, LLC
(612) 590-5008
21 in this area
76 Total Sales
-

Buyer's Agent in 2025
Rowdheer Kapidi
Bridge Realty, LLC
(612) 810-7790
17 in this area
374 Total Sales
Map
Source: NorthstarMLS
MLS Number: 6561108
APN: 65.3490040
Nearby Homes
- 8999 Lakeside Dr
- 9049 Meadows Dr
- 9508 Bridle Way
- 5241 Saddleback Cir
- 9462 Bridle Way
- 6005 Shoreview Point
- 1985 Primrose Ln
- 9082 Lakeside Dr
- 10010 Harvest Trail
- 5593 Rolling Hills Pkwy
- 5522 Scenic Loop Run
- 5497 Scenic Loop Run
- 9240 Red Oak Dr
- 5527 Scenic Loop Run
- 5547 Scenic Loop Run
- 2468 Woods Dr
- 5579 Rolling Hills Pkwy
- 5512 Vista Trail
- 5522 Vista Trail
- 10020 Corral Way
