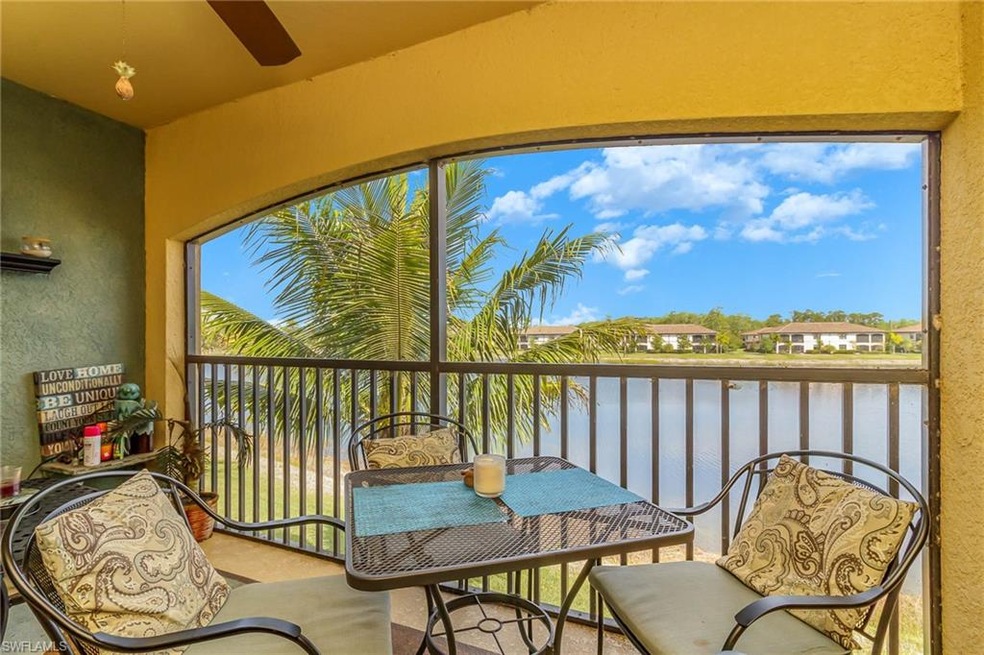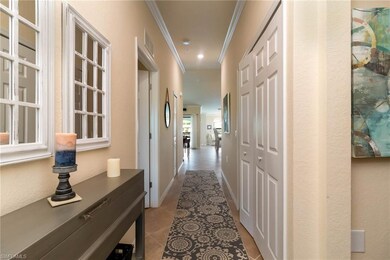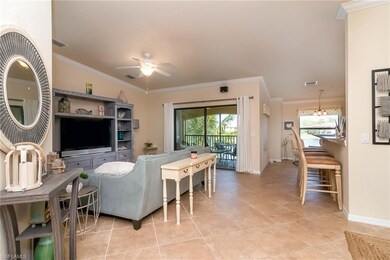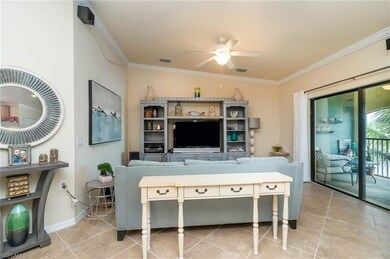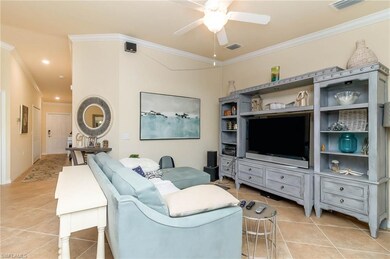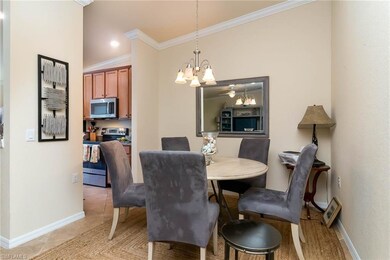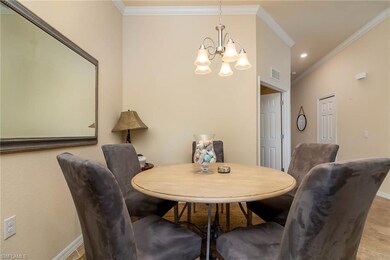
9521 Avellino Way Unit 2423 Naples, FL 34113
Wentworth Estates NeighborhoodHighlights
- Full Service Day or Wellness Spa
- 24-Hour Guard
- Lake View
- Golf Course Community
- Sauna
- Carriage House
About This Home
As of December 2023Beautiful 2nd floor Verandah condo available!! This 2 bedroom plus Den offers over 1400 square feet of living space with all hard surface flooring throughout. This great room designed condo also has granite counters and stainless steel appliances in the kitchen. Gorgeous view of the lake from your spacious lanai. Treviso Bay offers a fabulous lifestyle to their residents. Come enjoy the resort style pool with poolside tiki bar and grill. Fitness Center, movement studio, Tennis, Pickle Ball, Bocce, Basketball. There is also a beauty salon. This verandah condo comes with a SOCIAL MEMBERSHIP to the TPC Treviso Bay Golf Club.
Property Details
Home Type
- Condominium
Est. Annual Taxes
- $4,678
Year Built
- Built in 2016
HOA Fees
Parking
- 1 Car Detached Garage
- Automatic Garage Door Opener
- Deeded Parking
Home Design
- Carriage House
- Concrete Block With Brick
- Stucco
- Tile
Interior Spaces
- 1,454 Sq Ft Home
- 1-Story Property
- Vaulted Ceiling
- 5 Ceiling Fans
- Ceiling Fan
- Sliding Windows
- Great Room
- Family Room
- Combination Dining and Living Room
- Den
- Screened Porch
- Sauna
- Lake Views
Kitchen
- Eat-In Kitchen
- Breakfast Bar
- Self-Cleaning Oven
- Microwave
- Ice Maker
- Dishwasher
- Built-In or Custom Kitchen Cabinets
- Disposal
Flooring
- Tile
- Vinyl
Bedrooms and Bathrooms
- 2 Bedrooms
- Walk-In Closet
- 2 Full Bathrooms
- Dual Sinks
- Shower Only
Laundry
- Laundry Room
- Dryer
- Washer
Home Security
Utilities
- Central Heating and Cooling System
- Underground Utilities
- Cable TV Available
Additional Features
- Patio
- North Facing Home
Listing and Financial Details
- Assessor Parcel Number 79904033667
- $500 Seller Concession
Community Details
Overview
- $2,000 Membership Fee
- $250 Additional Association Fee
- 12 Units
- Private Membership Available
- Low-Rise Condominium
- Avellino Condos
Amenities
- Full Service Day or Wellness Spa
- Community Barbecue Grill
- Restaurant
- Beauty Salon
- Clubhouse
Recreation
- Golf Course Community
- Tennis Courts
- Community Basketball Court
- Pickleball Courts
- Bocce Ball Court
- Community Playground
- Exercise Course
- Community Pool or Spa Combo
- Bike Trail
Pet Policy
- Pets up to 30 lbs
- Call for details about the types of pets allowed
- 2 Pets Allowed
Security
- 24-Hour Guard
- High Impact Windows
- High Impact Door
- Fire and Smoke Detector
Ownership History
Purchase Details
Home Financials for this Owner
Home Financials are based on the most recent Mortgage that was taken out on this home.Purchase Details
Purchase Details
Purchase Details
Home Financials for this Owner
Home Financials are based on the most recent Mortgage that was taken out on this home.Purchase Details
Home Financials for this Owner
Home Financials are based on the most recent Mortgage that was taken out on this home.Purchase Details
Map
Similar Homes in Naples, FL
Home Values in the Area
Average Home Value in this Area
Purchase History
| Date | Type | Sale Price | Title Company |
|---|---|---|---|
| Warranty Deed | $600,000 | None Listed On Document | |
| Warranty Deed | -- | Cushing & Dolan Pc | |
| Warranty Deed | -- | Cushing & Dolan Pc | |
| Warranty Deed | $379,000 | Attorney | |
| Warranty Deed | $300,000 | Attorney | |
| Special Warranty Deed | $277,397 | North American Title Co |
Mortgage History
| Date | Status | Loan Amount | Loan Type |
|---|---|---|---|
| Open | $400,000 | New Conventional |
Property History
| Date | Event | Price | Change | Sq Ft Price |
|---|---|---|---|---|
| 12/01/2023 12/01/23 | Sold | $600,000 | -4.7% | $413 / Sq Ft |
| 09/26/2023 09/26/23 | Pending | -- | -- | -- |
| 09/14/2023 09/14/23 | For Sale | $629,900 | +66.2% | $433 / Sq Ft |
| 06/02/2021 06/02/21 | Sold | $379,000 | 0.0% | $261 / Sq Ft |
| 04/17/2021 04/17/21 | Pending | -- | -- | -- |
| 03/24/2021 03/24/21 | For Sale | $379,000 | +26.3% | $261 / Sq Ft |
| 08/23/2018 08/23/18 | Sold | $300,000 | -6.2% | $206 / Sq Ft |
| 06/22/2018 06/22/18 | Pending | -- | -- | -- |
| 05/23/2018 05/23/18 | For Sale | $319,900 | 0.0% | $220 / Sq Ft |
| 05/17/2018 05/17/18 | Pending | -- | -- | -- |
| 05/07/2018 05/07/18 | Price Changed | $319,900 | -1.5% | $220 / Sq Ft |
| 03/27/2018 03/27/18 | For Sale | $324,900 | -- | $223 / Sq Ft |
Tax History
| Year | Tax Paid | Tax Assessment Tax Assessment Total Assessment is a certain percentage of the fair market value that is determined by local assessors to be the total taxable value of land and additions on the property. | Land | Improvement |
|---|---|---|---|---|
| 2023 | $6,538 | $397,997 | $0 | $0 |
| 2022 | $5,715 | $361,815 | $0 | $361,815 |
| 2021 | $4,559 | $253,100 | $0 | $253,100 |
| 2020 | $4,678 | $251,824 | $0 | $251,824 |
| 2019 | $4,404 | $246,008 | $0 | $246,008 |
| 2018 | $3,855 | $225,830 | $0 | $225,830 |
| 2017 | $4,050 | $233,100 | $0 | $233,100 |
| 2016 | $0 | $0 | $0 | $0 |
Source: Multiple Listing Service of Bonita Springs-Estero
MLS Number: 221026467
APN: 79904033667
- 9525 Avellino Way Unit 2623
- 9517 Avellino Way Unit 2224
- 9529 Avellino Way Unit 2813
- 9509 Avellino Way Unit 1823
- 9469 Casoria Ct Unit 101
- 9533 Avellino Way Unit 2922
- 9510 Avellino Way Unit 1924
- 9510 Avellino Way Unit 1923
- 9484 Casoria Ct Unit 102
- 9464 Casoria Ct Unit 201
- 9468 Casoria Ct Unit 102
- 9566 Trevi Ct Unit 4945
- 9566 Trevi Ct Unit 4912
- 9566 Trevi Ct Unit 4935
- 9430 Italia Way
