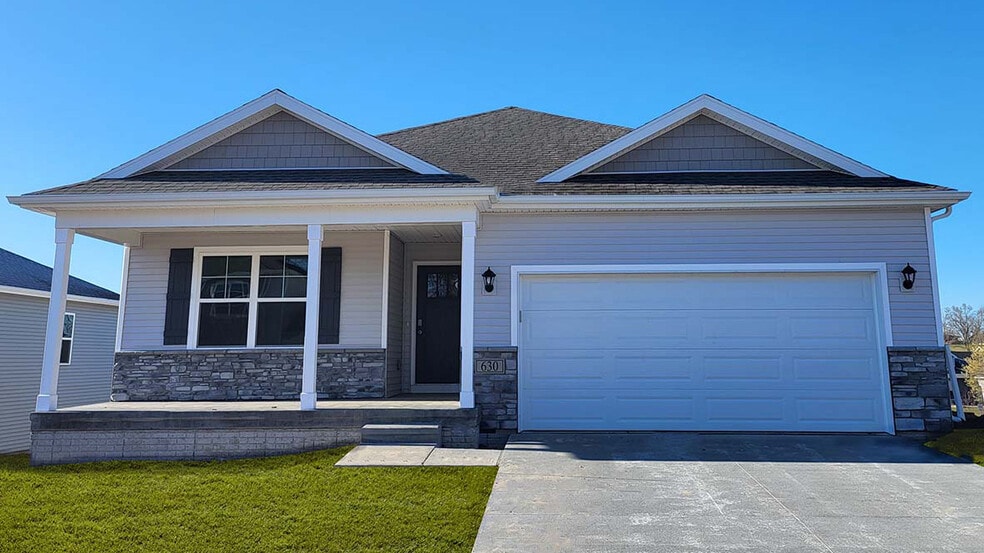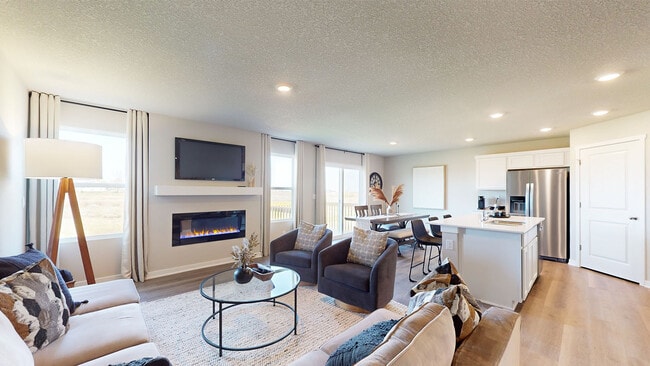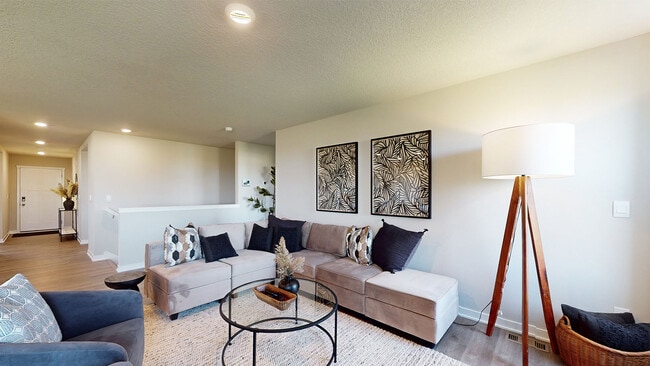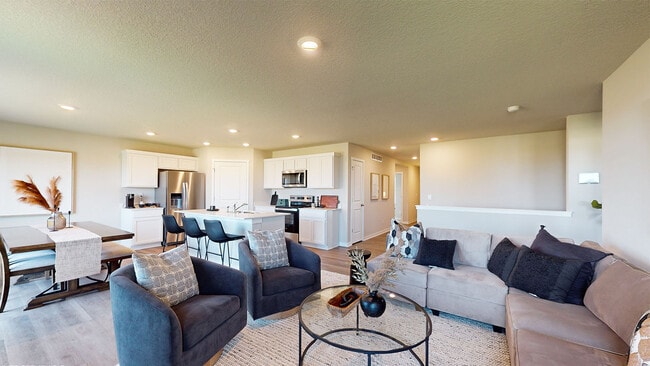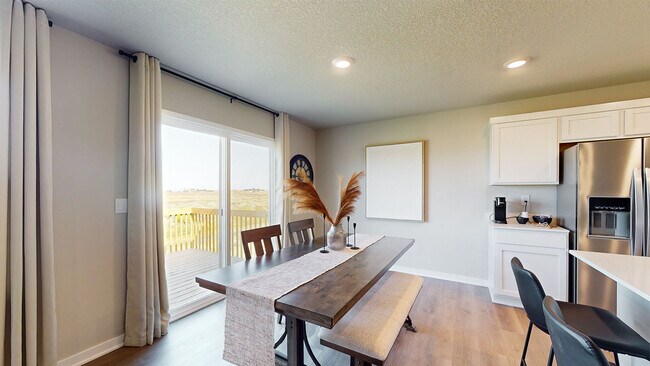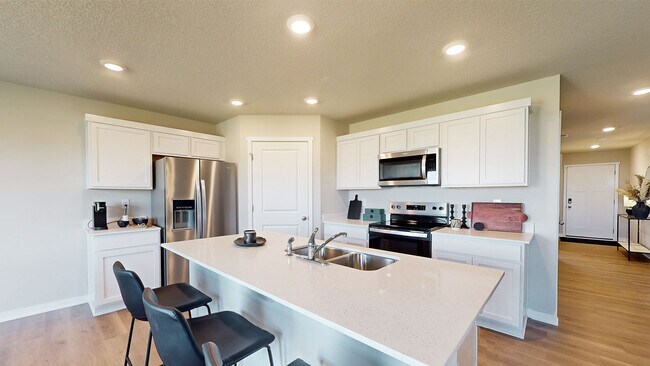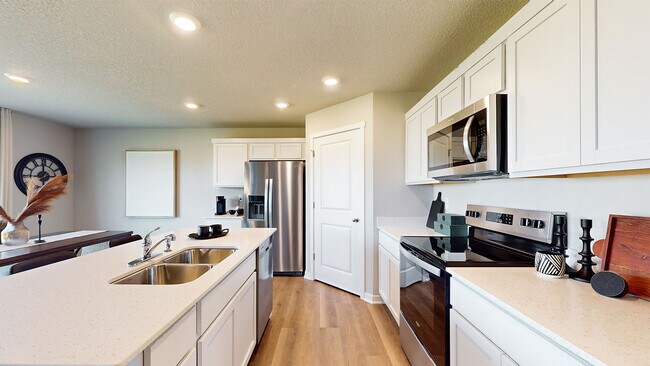
9521 Brighton Way SW Cedar Rapids, IA 52404
American PrairieEstimated payment $2,190/month
Highlights
- New Construction
- Walk-In Pantry
- 1-Story Property
- Prairie Ridge Elementary School Rated A-
- Fireplace
About This Home
Welcome to 9521 Brighton Way SW in Cedar Rapids, Iowa. This ranch-style home offers 4 bedrooms, 3 bathrooms, and 2,190 sq. ft. of open-concept living that blends comfort, style, and functionality. Step inside to a bright foyer leading past two spacious bedrooms and a full bath—perfect for guests, family, or a home office. The kitchen features white cabinetry, stainless steel appliances, and a large island ideal for entertaining or casual meals. The great room, filled with natural light, offers a welcoming atmosphere for gatherings or cozy nights by the electric fireplace. Tucked away for privacy, the primary suite includes a dual-sink vanity, walk-in shower, and a spacious walk-in closet. Thoughtfully designed with modern finishes, this home is ready for you to make it your own. Heading downstairs to discover even more living space, including a large family room, an additional bedroom, and a third full bathroom. Step into your new home at American Prairie in Cedar Rapids today! This home is Move-In Ready. Photos and video may be similar but not necessarily of subject property, including interior and exterior colors, finishes and appliances.
Sales Office
| Monday |
10:00 AM - 5:00 PM
|
| Tuesday - Wednesday | Appointment Only |
| Thursday - Saturday |
10:00 AM - 5:00 PM
|
| Sunday |
12:00 PM - 5:00 PM
|
Home Details
Home Type
- Single Family
Parking
- 2 Car Garage
Home Design
- New Construction
Interior Spaces
- 1-Story Property
- Fireplace
- Walk-In Pantry
- Basement
Bedrooms and Bathrooms
- 4 Bedrooms
- 3 Full Bathrooms
Map
Other Move In Ready Homes in American Prairie
About the Builder
- American Prairie - Townhomes
- American Prairie
- 8915 SW Griswold Ln Unit Lot 19
- 8915 SW Griswold Ln
- 119 SW Audrey Way
- 119 SW Audrey Way Unit Lot 18
- 8920 SW Griswold Ln
- 8920 SW Griswold Ln Unit Lot 17
- 145 SW Audrey Way
- 145 SW Audrey Way Unit Lot 15
- 8923 SW Brighton Way
- 8923 SW Brighton Way Unit Lot 14
- 139 SW Audrey Way Unit Lot 16
- 139 SW Audrey Way
- 8927 SW Griswold Ln Unit Lot 21
- 8927 SW Griswold Ln
- 110 SW Audrey Way Unit Lot 11
- 110 SW Audrey Way
- 8921 SW Griswold Ln
- 8921 SW Griswold Ln Unit Lot 20
