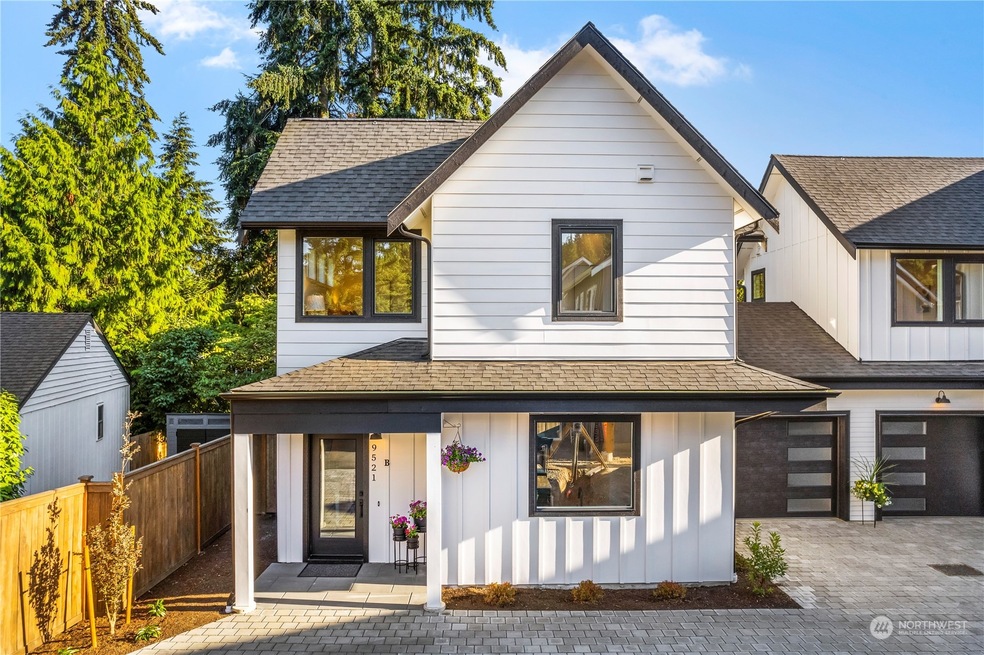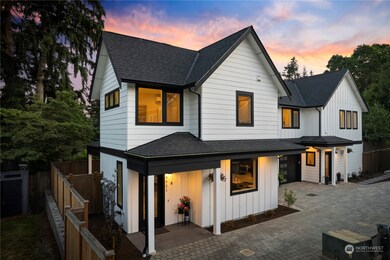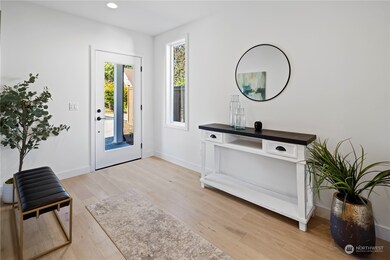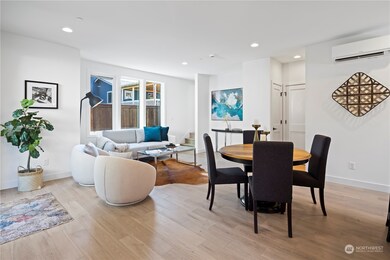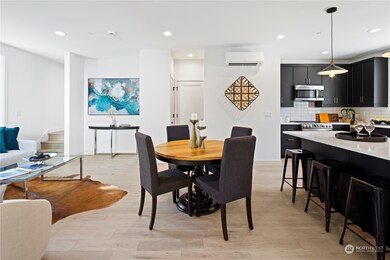
$815,000
- 3 Beds
- 2.5 Baths
- 1,402 Sq Ft
- 9834 NE 130th Place
- Kirkland, WA
Elegant Kirkland townhouse tucked away on a quiet cul-de-sac—just minutes from Juanita Beach, top-rated schools, shops, and I-405. This move-in-ready home features a bright open floor plan with brand new hardwood floors on the main level, a cozy fireplace, and a gourmet kitchen with granite countertops, stainless steel appliances, and an eating nook. Upstairs boasts 3 bedrooms, including a
Shane Xiang Keller Williams Realty Bothell
