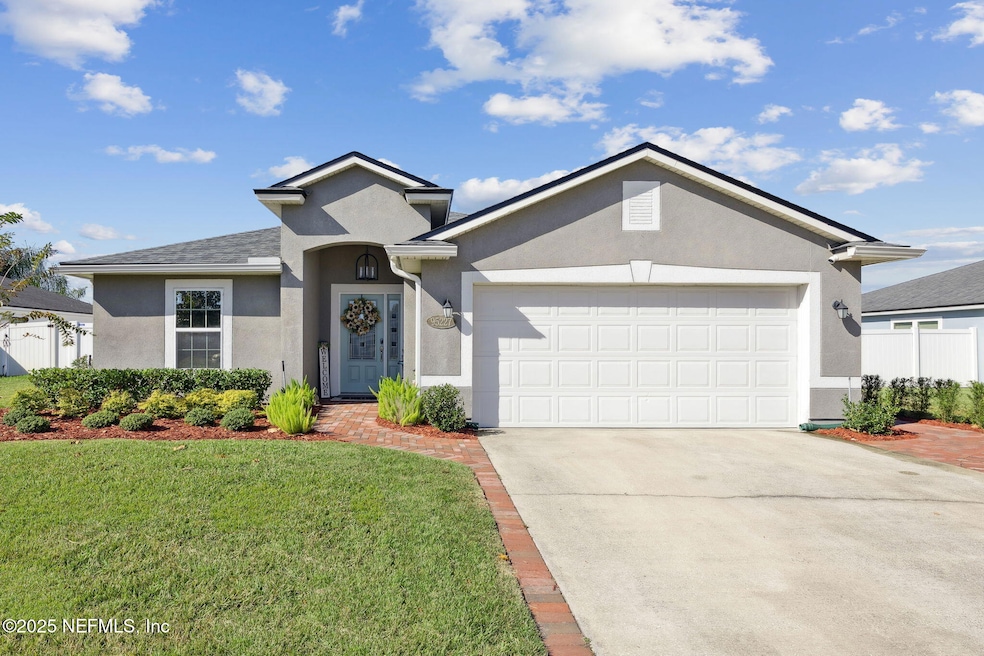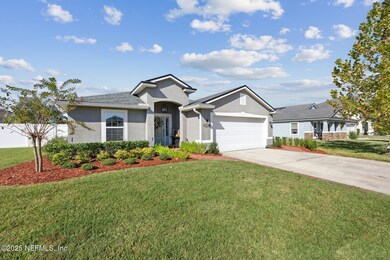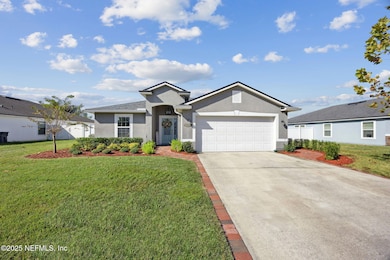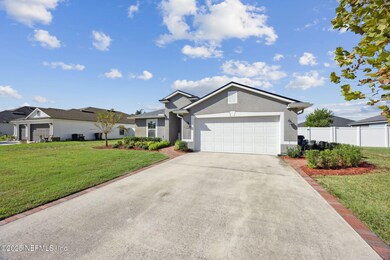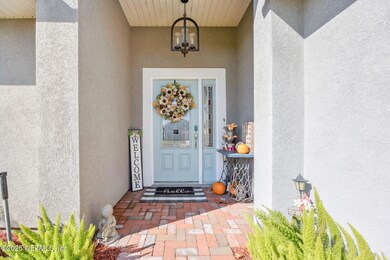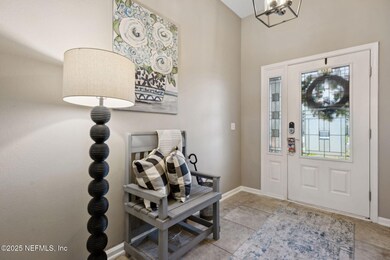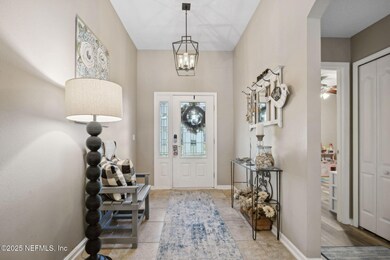95227 Windflower Trail Fernandina Beach, FL 32034
Estimated payment $2,938/month
Highlights
- Open Floorplan
- A-Frame Home
- Children's Pool
- Yulee Elementary School Rated A-
- Clubhouse
- Rear Porch
About This Home
Welcome home to this beautifully maintained residence in the desirable Amelia Concourse community! This spacious property offers exceptional curb appeal with new pavers in the front and back and a brand-new roof for peace of mind. Inside, you'll find an open, light-filled layout featuring dual primary suites, ideal for guests or multigenerational living. The kitchen flows seamlessly into the dining and living areas, perfect for everyday living or entertaining. Every room reflects thoughtful upkeep and attention to detail, offering a home that feels clean, comfortable, and ready for its next owner. Enjoy morning coffee or evening gatherings on the extended patio overlooking the private backyard. Residents of Amelia Concourse enjoy access to outstanding community amenities including a resort-style pool, splash pad, playground, and clubhouse. Conveniently located near top-rated schools, shopping, and Amelia Island beaches, this home truly combines comfort, quality, and convenience.
Home Details
Home Type
- Single Family
Est. Annual Taxes
- $6,717
Year Built
- Built in 2013 | Remodeled
Lot Details
- 9,148 Sq Ft Lot
- Back Yard Fenced
HOA Fees
- $7 Monthly HOA Fees
Parking
- 2 Car Attached Garage
Home Design
- A-Frame Home
- Shingle Roof
- Stucco
Interior Spaces
- 1,923 Sq Ft Home
- 1-Story Property
- Open Floorplan
- Built-In Features
- Ceiling Fan
- Entrance Foyer
Kitchen
- Eat-In Kitchen
- Breakfast Bar
- Electric Oven
- Electric Range
- Microwave
- Dishwasher
- Kitchen Island
Flooring
- Tile
- Vinyl
Bedrooms and Bathrooms
- 4 Bedrooms
- Split Bedroom Floorplan
- Walk-In Closet
- 3 Full Bathrooms
- Bathtub and Shower Combination in Primary Bathroom
- Bathtub With Separate Shower Stall
Laundry
- Laundry on lower level
- Washer and Electric Dryer Hookup
Outdoor Features
- Rear Porch
Schools
- Yulee Elementary And Middle School
- Yulee High School
Utilities
- Central Air
- Heating Available
- Electric Water Heater
Listing and Financial Details
- Assessor Parcel Number 302N28015000350000
Community Details
Overview
- Association fees include ground maintenance
- Amelia Concourse Subdivision
Amenities
- Clubhouse
Recreation
- Community Playground
- Children's Pool
Map
Home Values in the Area
Average Home Value in this Area
Tax History
| Year | Tax Paid | Tax Assessment Tax Assessment Total Assessment is a certain percentage of the fair market value that is determined by local assessors to be the total taxable value of land and additions on the property. | Land | Improvement |
|---|---|---|---|---|
| 2024 | $7,244 | $325,246 | $75,000 | $250,246 |
| 2023 | $7,244 | $314,320 | $75,000 | $239,320 |
| 2022 | $6,458 | $279,902 | $65,000 | $214,902 |
| 2021 | $4,358 | $185,680 | $0 | $0 |
| 2020 | $4,350 | $183,116 | $0 | $0 |
| 2019 | $4,312 | $178,999 | $0 | $0 |
| 2017 | $3,937 | $170,578 | $0 | $0 |
| 2016 | $3,914 | $167,070 | $0 | $0 |
| 2015 | $3,796 | $165,909 | $0 | $0 |
| 2014 | $3,786 | $164,592 | $0 | $0 |
Property History
| Date | Event | Price | List to Sale | Price per Sq Ft | Prior Sale |
|---|---|---|---|---|---|
| 11/07/2025 11/07/25 | For Sale | $449,000 | +13.7% | $233 / Sq Ft | |
| 12/17/2023 12/17/23 | Off Market | $395,000 | -- | -- | |
| 09/22/2023 09/22/23 | Sold | $395,000 | -9.2% | $205 / Sq Ft | View Prior Sale |
| 08/22/2023 08/22/23 | Pending | -- | -- | -- | |
| 04/28/2023 04/28/23 | For Sale | $435,000 | +117.7% | $226 / Sq Ft | |
| 09/05/2013 09/05/13 | Sold | $199,830 | +8.4% | $106 / Sq Ft | View Prior Sale |
| 08/06/2013 08/06/13 | Pending | -- | -- | -- | |
| 12/05/2012 12/05/12 | For Sale | $184,280 | -- | $98 / Sq Ft |
Purchase History
| Date | Type | Sale Price | Title Company |
|---|---|---|---|
| Warranty Deed | $395,000 | None Listed On Document | |
| Special Warranty Deed | $199,830 | Dhi Title Of Florida Inc |
Mortgage History
| Date | Status | Loan Amount | Loan Type |
|---|---|---|---|
| Open | $369,759 | FHA | |
| Previous Owner | $204,126 | VA |
Source: realMLS (Northeast Florida Multiple Listing Service)
MLS Number: 2115660
APN: 30-2N-28-0150-0035-0000
- 95199 Windflower Trail
- 95353 Orchid Blossom Trail
- 95338 Cornflower Dr
- 95362 Cornflower Dr
- 95045 Periwinkle Place
- 85207 Majestic Walk Blvd
- 95113 Bermuda Dr
- 85163 Majestic Walk Blvd
- 85098 Majestic Walk Cir
- 95242 Amelia National Pkwy
- 94915 Windflower Trail
- 95239 Amelia National Pkwy
- 95198 Amelia National Pkwy
- 95197 Snapdragon Dr
- 95181 Amelia National Pkwy
- 85464 Amaryllis Ct
- 82708 Belvoir Ct
- 82863 Belvoir Ct
- 85339 Amagansett Dr
- 95181 Amelia National Pkwy
- 82934 Thompson Ln
- 95105 Timberlake Dr
- 81080 Leeside Ct
- 32330 Sunny Parke Dr
- 95152 Cypress Trail
- 95109 Cypress Trail
- 96203 Ridgewood Cir
- 95036 Terri's Way
- 95353 Katherine St
- 96120 Stoney Creek Pkwy
- 95425 Katherine St
- 96097 Stoney Creek Pkwy
- 96050 Waters Ct
- 23996 Creek Parke Cir
- 96509 Stillpoint Way
- 96301 Broadmoore Rd
- 94267 Woodbrier Cir
- 95337 Katherine St
- 95305 Siena Ct
