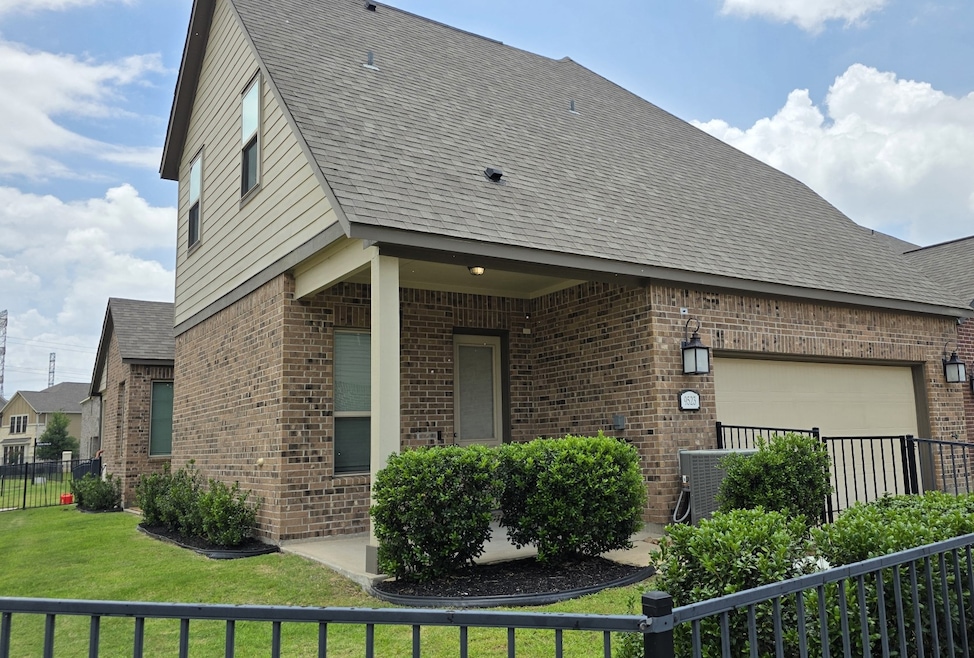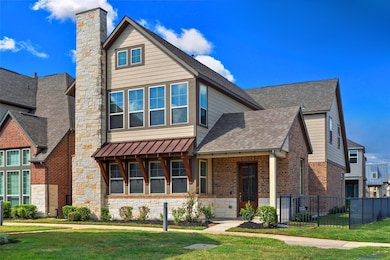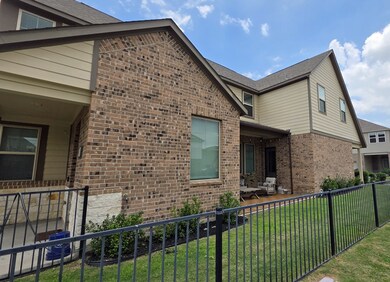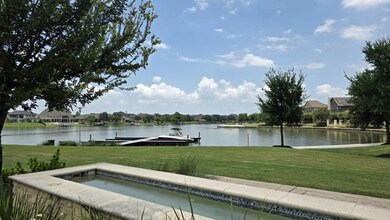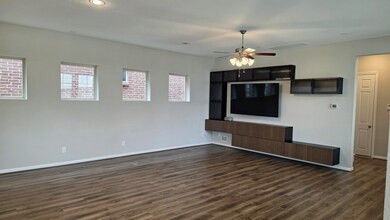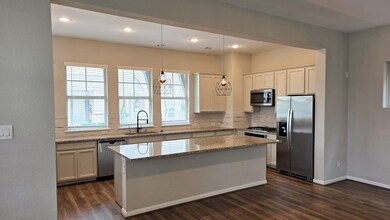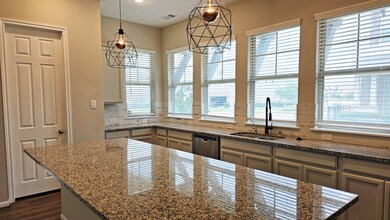9523 Caddo Ridge Ln Cypress, TX 77433
Towne Lake NeighborhoodHighlights
- Deck
- Contemporary Architecture
- High Ceiling
- Postma Elementary School Rated A
- Hollywood Bathroom
- Community Pool
About This Home
This BEAUTIFUL home is located in the highly desirable, gated community along gorgeous Towne Lake. Enjoy the serenity and security of this location, which is mere seconds away from the lake! The spacious primary suite is one of the larger bedrooms you'll see, with a luxurious ensuite bathroom featuring a roomy separate shower and large soaking tub. The secondary bedrooms include a Hollywood pass-through bathroom so that each bedroom has its own private sink and vanity. The kitchen is positively huge, with an expansive island providing ample space for whatever you need! Granite counters and stainless Whirlpool appliances make the kitchen a chef's delight! The open concept plan features plenty of space for a dining area and large living space. Large flat-screen television, washer, dryer, and refrigerator are included! Call today to schedule your private showing of this wonderful home!
Home Details
Home Type
- Single Family
Est. Annual Taxes
- $8,779
Year Built
- Built in 2019
Lot Details
- 4,379 Sq Ft Lot
- Back Yard Fenced
- Cleared Lot
Parking
- 2 Car Attached Garage
- Garage Door Opener
Home Design
- Contemporary Architecture
Interior Spaces
- 2,758 Sq Ft Home
- 2-Story Property
- High Ceiling
- Ceiling Fan
- Family Room Off Kitchen
- Combination Dining and Living Room
- Home Office
- Utility Room
Kitchen
- Walk-In Pantry
- Electric Oven
- Gas Range
- Microwave
- Dishwasher
- Kitchen Island
- Disposal
Flooring
- Carpet
- Vinyl Plank
- Vinyl
Bedrooms and Bathrooms
- 3 Bedrooms
- En-Suite Primary Bedroom
- Double Vanity
- Soaking Tub
- Bathtub with Shower
- Hollywood Bathroom
- Separate Shower
Laundry
- Dryer
- Washer
Home Security
- Security Gate
- Fire and Smoke Detector
Eco-Friendly Details
- Energy-Efficient Thermostat
Outdoor Features
- Deck
- Patio
Schools
- Postma Elementary School
- Anthony Middle School
- Cypress Ranch High School
Utilities
- Central Heating and Cooling System
- Heating System Uses Gas
- Programmable Thermostat
Listing and Financial Details
- Property Available on 6/5/25
- Long Term Lease
Community Details
Overview
- Abby Property Solutions Association
- Towne Lake Sec Forty Subdivision
Recreation
- Community Pool
Pet Policy
- Call for details about the types of pets allowed
- Pet Deposit Required
Security
- Card or Code Access
Map
Source: Houston Association of REALTORS®
MLS Number: 22637110
APN: 1367350010001
- 9470 Caddo Ridge Ln
- 9535 Towne Lake Pkwy
- 9430 Buttonbrush Ct
- 9438 Caddo Ridge Ln
- 9415 Buttonbrush Ct
- 9650 Caddo Ridge Ln
- 9408 Caddo Ridge Ln
- 9671 Towne Lake Pkwy
- 18303 Crystal Knoll Dr
- 18814 Sweetwater Springs Dr
- 9702 Sabinal River Ct
- 18714 Sweetwater Springs Dr
- 18802 Dove Creek Springs Trail
- 18914 Mystic Maple Ln
- 9415 Floral Falls Ln
- 17610 Blue Lily Ln
- 18901 N Bee Cave Springs Cir
- 17603 Burkhart Ridge Dr
- 9807 Poppys Point Ct
- 9402 Borden Bluff Ln
