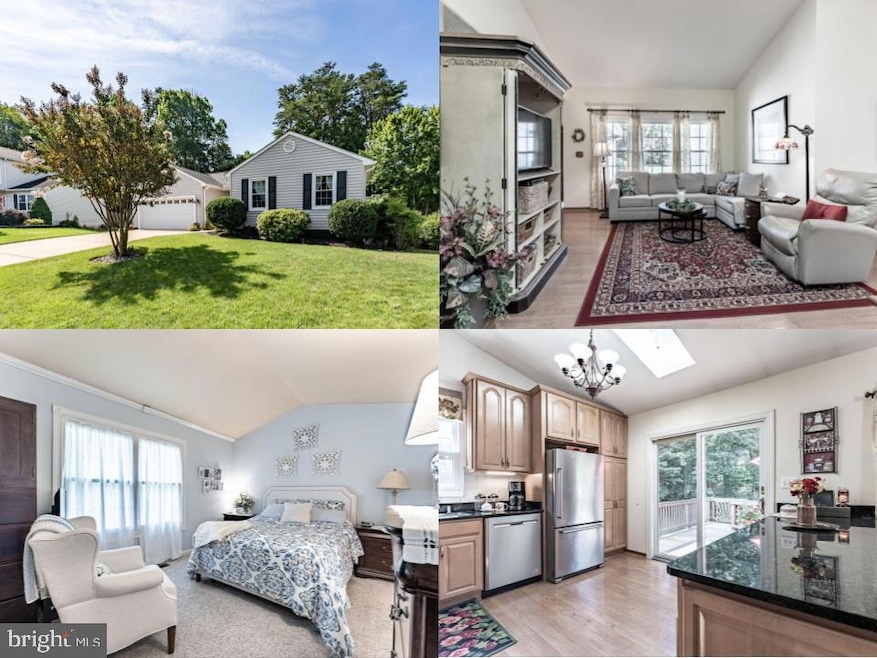
Estimated payment $5,151/month
Highlights
- Very Popular Property
- Gourmet Kitchen
- Open Floorplan
- Cherry Run Elementary School Rated A
- View of Trees or Woods
- Deck
About This Home
Charming Main-Level Living in the Heart of Burke! This beautifully maintained rambler features vaulted ceilings and an abundance of natural light throughout. Gleaming hardwood floors flow from the foyer into the open-concept living and dining areas, creating an inviting space perfect for entertaining. The updated kitchen boasts rich wood cabinetry, granite countertops, and stainless steel appliances, with a sliding glass door leading to the elevated 2024 two-level Trex deck—ideal for outdoor dining and relaxing while overlooking the lush, fenced yard. Being one of the largest lots in the neighborhood with .37 acres, you will fall in love with all the flora this home provides - especially the azaleas that dominate the backyard.
The spacious main-level primary suite offers a private, updated ensuite bath, while two additional bedrooms and another full bath provide ample space for family or guests. The fully finished walkout lower level features a generous family room with a cozy gas fireplace, a fourth bedroom, and a full bath—perfect for hosting guests or creating a private retreat. A ginormous laundry/storage area and a 2-car garage complete the home.
Situated on a quiet street, this home is just minutes from Fairfax County Parkway, Route 123, and major commuter routes. Zoned for highly sought-after Cherry Run Elementary and Lake Braddock Secondary. Don’t miss this exceptional opportunity in one of Burke’s most desirable neighborhoods!
Home Details
Home Type
- Single Family
Est. Annual Taxes
- $8,843
Year Built
- Built in 1985
Lot Details
- 0.36 Acre Lot
- Property is in excellent condition
- Property is zoned 130
Parking
- 2 Car Attached Garage
- 6 Driveway Spaces
- Front Facing Garage
- Garage Door Opener
Property Views
- Woods
- Garden
Home Design
- Rambler Architecture
- Vinyl Siding
Interior Spaces
- Property has 2 Levels
- Open Floorplan
- Skylights
- Screen For Fireplace
- Gas Fireplace
- Window Treatments
- Family Room Off Kitchen
- Living Room
- Dining Area
- Storage Room
Kitchen
- Gourmet Kitchen
- Stove
- Built-In Microwave
- Dishwasher
- Upgraded Countertops
- Disposal
Flooring
- Wood
- Carpet
Bedrooms and Bathrooms
- En-Suite Bathroom
- Bathtub with Shower
- Walk-in Shower
Laundry
- Laundry on lower level
- Dryer
- Washer
Basement
- Walk-Out Basement
- Basement Fills Entire Space Under The House
Outdoor Features
- Deck
- Patio
Schools
- Cherry Run Elementary School
- Lake Braddock Secondary Middle School
- Lake Braddock High School
Utilities
- Forced Air Heating and Cooling System
- Humidifier
- Natural Gas Water Heater
Community Details
- No Home Owners Association
- Pepper Tree Subdivision, Amherst Floorplan
Listing and Financial Details
- Tax Lot 5
- Assessor Parcel Number 0881 17 0005
Map
Home Values in the Area
Average Home Value in this Area
Tax History
| Year | Tax Paid | Tax Assessment Tax Assessment Total Assessment is a certain percentage of the fair market value that is determined by local assessors to be the total taxable value of land and additions on the property. | Land | Improvement |
|---|---|---|---|---|
| 2024 | $8,655 | $747,090 | $303,000 | $444,090 |
| 2023 | $7,953 | $704,760 | $283,000 | $421,760 |
| 2022 | $7,630 | $667,250 | $283,000 | $384,250 |
| 2021 | $6,846 | $583,350 | $248,000 | $335,350 |
| 2020 | $6,470 | $546,700 | $230,000 | $316,700 |
| 2019 | $6,470 | $546,700 | $230,000 | $316,700 |
| 2018 | $6,228 | $541,560 | $228,000 | $313,560 |
| 2017 | $6,126 | $527,640 | $223,000 | $304,640 |
| 2016 | $5,863 | $506,060 | $218,000 | $288,060 |
| 2015 | $5,648 | $506,060 | $218,000 | $288,060 |
| 2014 | $5,291 | $475,170 | $208,000 | $267,170 |
Property History
| Date | Event | Price | Change | Sq Ft Price |
|---|---|---|---|---|
| 08/14/2025 08/14/25 | For Sale | $810,000 | -- | $360 / Sq Ft |
Purchase History
| Date | Type | Sale Price | Title Company |
|---|---|---|---|
| Deed | $234,000 | -- |
Mortgage History
| Date | Status | Loan Amount | Loan Type |
|---|---|---|---|
| Open | $222,300 | No Value Available |
Similar Homes in the area
Source: Bright MLS
MLS Number: VAFX2258658
APN: 0881-17-0005
- 9509 Leathersmith Ct
- 9601 Tinsmith Ln
- 9462 Wooded Glen Ave
- 6609 Degen Dr
- 9405 William Kirk Ln
- 9510 Cherry Oak Ct
- 9761 Turnbuckle Dr
- 6312 Teakwood Ct
- 9808 Portside Dr
- 9626 Shipwright Dr
- 6403 Burke Woods Dr
- 6612 Keene Dr
- 9188 Forest Breeze Ct
- 9175 Broken Oak Place Unit 39B
- 9126 Fisteris Ct
- 9115 Steven Irving Ct
- 6237 Wilmette Dr
- 6503 Field Master Dr
- 9100 Joyce Phillip Ct
- 6207 Gemini Ct
- 9404 Goldfield Ln
- 6349 Silas Burke St Unit Basement Apartment
- 6303 Wilmington Dr
- 9101 Old Keene Mill Rd
- 9811 Burke Pond Ln
- 7223 Reservation Dr
- 6206 Erman Ct
- 6401 Old Scotts Ct
- 6454 Blarney Stone Ct
- 6436 Blarney Stone Ct
- 10159 Marshall Pond Rd
- 5847 New England Woods Dr
- 8904 Grass Valley Ct
- 5937 Kara Place
- 8800 Dianne Place
- 6178 Forest Creek Ct
- 6403 Velliety Ln
- 6411 Velliety Ln
- 10024 Downeys Wood Ct
- 5844 Kara Place






