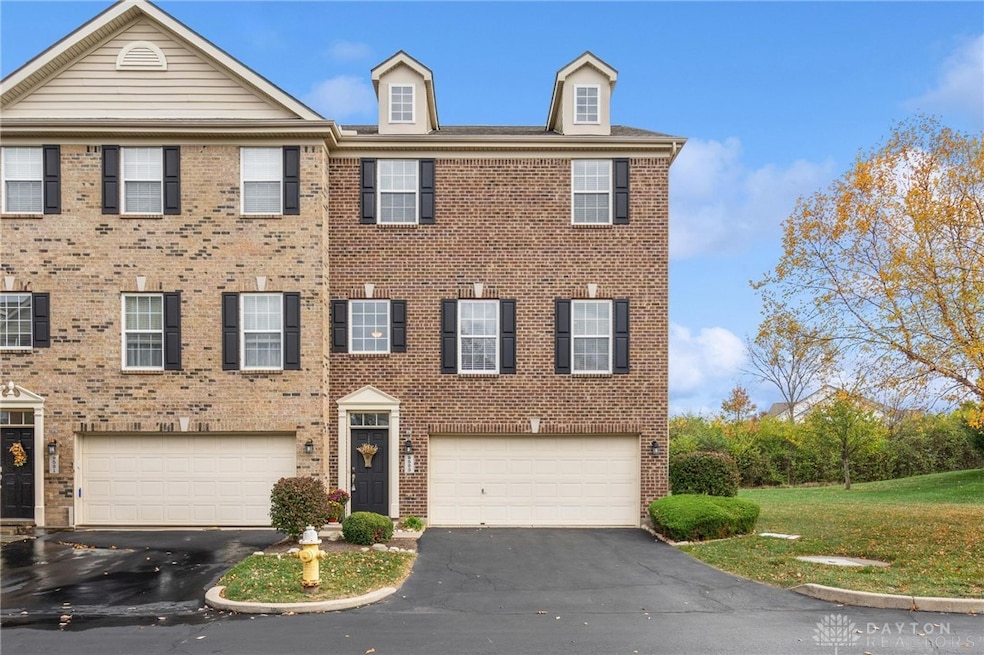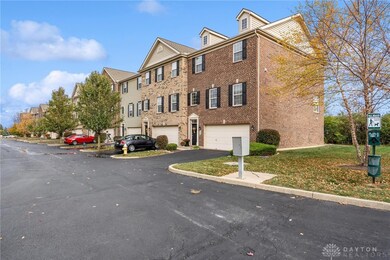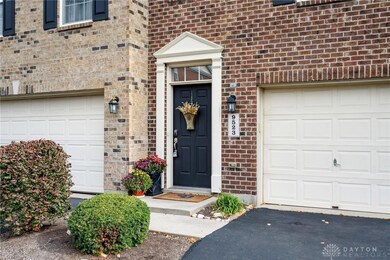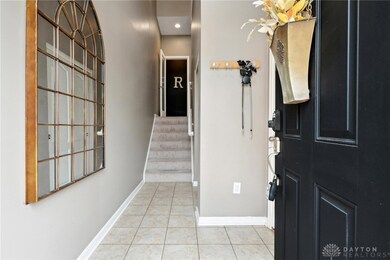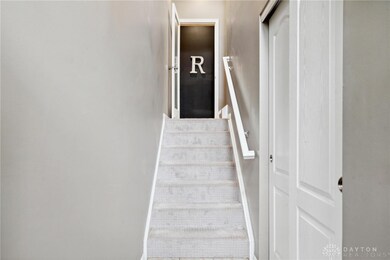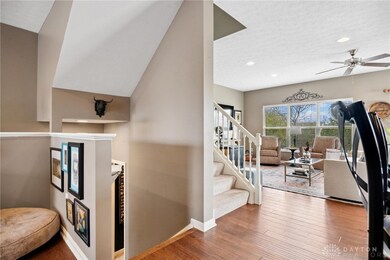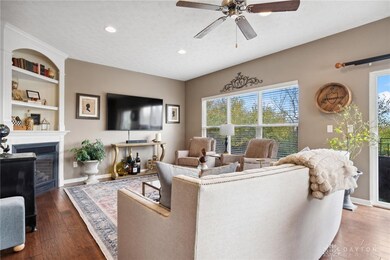
9523 Tahoe Dr Dayton, OH 45458
Highlights
- Deck
- Granite Countertops
- Walk-In Closet
- Primary Village North Rated A
- 2 Car Attached Garage
- Patio
About This Home
As of May 2025Welcome Home to this Luxurious Brick ~ End Unit Centerville Condo located in Twin Lakes West offering 3 Bedrooms and 4 Bathrooms + 2,475+ sq/ft. of living space! OPEN Layout - Living Rm with Gas FP and Mantle, Wall of Windows and Open to the Dining Area that opens to rear Balcony & Kitchen. The Spacious kitchen has Granite Counters, Center Island with Breakfast Bar Seating, plus ALL New White Appliances! Engineered Wood Floors. The Primary Bedroom has Vaulted Ceilings, Amazing Ensuite Bathroom with Dual Vanity, Soaking Tub & Walk-in Shower! Lower Level Walk-out boasts a Huge Projection Screen & Projector and Full Bathroom. Walkout to your Rear Patio and Side 'yard'. 2 Car Attached Garage. The Beautifully maintained Twin Lakes Community features an In-ground Pool - Plus Great Location Near Shopping, Dining, and Recreation at Austin Landing!
Last Agent to Sell the Property
Keller Williams Advisors Rlty Brokerage Phone: (937) 848-6255 Listed on: 11/05/2024

Property Details
Home Type
- Condominium
Est. Annual Taxes
- $5,701
Year Built
- 2011
HOA Fees
- $465 Monthly HOA Fees
Parking
- 2 Car Attached Garage
- Garage Door Opener
Home Design
- Brick Exterior Construction
- Slab Foundation
- Frame Construction
- Wood Siding
Interior Spaces
- 2,475 Sq Ft Home
- 3-Story Property
- Ceiling Fan
- Gas Fireplace
Kitchen
- Range<<rangeHoodToken>>
- <<microwave>>
- Dishwasher
- Kitchen Island
- Granite Countertops
Bedrooms and Bathrooms
- 3 Bedrooms
- Walk-In Closet
- Bathroom on Main Level
Home Security
Outdoor Features
- Deck
- Patio
Utilities
- Central Air
- Heating System Uses Natural Gas
- Heat Pump System
- High Speed Internet
Listing and Financial Details
- Assessor Parcel Number O67-51459-0013
Community Details
Overview
- Association fees include insurance, ground maintenance, playground, pool(s), snow removal, trash
- Apple Property Management Association, Phone Number (937) 291-1740
- Twin Lakes West Condo Ph 9 Subdivision
Security
- Fire and Smoke Detector
Ownership History
Purchase Details
Home Financials for this Owner
Home Financials are based on the most recent Mortgage that was taken out on this home.Purchase Details
Home Financials for this Owner
Home Financials are based on the most recent Mortgage that was taken out on this home.Purchase Details
Home Financials for this Owner
Home Financials are based on the most recent Mortgage that was taken out on this home.Purchase Details
Home Financials for this Owner
Home Financials are based on the most recent Mortgage that was taken out on this home.Purchase Details
Similar Homes in Dayton, OH
Home Values in the Area
Average Home Value in this Area
Purchase History
| Date | Type | Sale Price | Title Company |
|---|---|---|---|
| Warranty Deed | $308,000 | Northwest Fidelity Title | |
| Warranty Deed | $310,000 | City Title Company | |
| Warranty Deed | $240,000 | Landmark Ttl Agcy South Inc | |
| Survivorship Deed | $195,000 | Partners Land Title Agency | |
| Interfamily Deed Transfer | -- | None Available |
Mortgage History
| Date | Status | Loan Amount | Loan Type |
|---|---|---|---|
| Open | $261,600 | New Conventional | |
| Previous Owner | $248,000 | New Conventional | |
| Previous Owner | $22,000 | New Conventional | |
| Previous Owner | $216,000 | New Conventional | |
| Previous Owner | $185,250 | New Conventional | |
| Previous Owner | $168,776 | New Conventional |
Property History
| Date | Event | Price | Change | Sq Ft Price |
|---|---|---|---|---|
| 05/08/2025 05/08/25 | Sold | $308,000 | -3.4% | $124 / Sq Ft |
| 04/05/2025 04/05/25 | Pending | -- | -- | -- |
| 03/24/2025 03/24/25 | For Sale | $319,000 | +2.9% | $129 / Sq Ft |
| 12/23/2024 12/23/24 | Sold | $310,000 | 0.0% | $125 / Sq Ft |
| 11/12/2024 11/12/24 | Pending | -- | -- | -- |
| 11/05/2024 11/05/24 | For Sale | $310,000 | -- | $125 / Sq Ft |
Tax History Compared to Growth
Tax History
| Year | Tax Paid | Tax Assessment Tax Assessment Total Assessment is a certain percentage of the fair market value that is determined by local assessors to be the total taxable value of land and additions on the property. | Land | Improvement |
|---|---|---|---|---|
| 2024 | $5,701 | $92,470 | $12,600 | $79,870 |
| 2023 | $5,701 | $92,470 | $12,600 | $79,870 |
| 2022 | $6,003 | $77,060 | $10,500 | $66,560 |
| 2021 | $6,148 | $77,060 | $10,500 | $66,560 |
| 2020 | $6,011 | $77,060 | $10,500 | $66,560 |
| 2019 | $6,146 | $70,410 | $10,500 | $59,910 |
| 2018 | $5,489 | $70,410 | $10,500 | $59,910 |
| 2017 | $5,409 | $70,410 | $10,500 | $59,910 |
| 2016 | $5,739 | $70,410 | $10,500 | $59,910 |
| 2015 | $5,646 | $70,410 | $10,500 | $59,910 |
| 2014 | $5,646 | $70,410 | $10,500 | $59,910 |
| 2012 | -- | $70,690 | $14,700 | $55,990 |
Agents Affiliated with this Home
-
Austin Castro

Seller's Agent in 2025
Austin Castro
Coldwell Banker Heritage
(937) 974-9226
70 in this area
561 Total Sales
-
Maryam Malik
M
Buyer's Agent in 2025
Maryam Malik
Keller Williams Community Part
(937) 559-4898
8 in this area
10 Total Sales
-
David Roth

Seller's Agent in 2024
David Roth
Keller Williams Advisors Rlty
(937) 903-0576
11 in this area
129 Total Sales
Map
Source: Dayton REALTORS®
MLS Number: 923037
APN: O67-51459-0013
- 9518 Tahoe Dr Unit 9518
- 9540 Tahoe Dr
- 9266 Great Lakes Cir Unit 29266
- 9564 Tahoe Dr
- 9568 Tahoe Dr
- 9270 Great Lakes Cir Unit 29270
- 9235 Great Lakes Cir Unit 69235
- 1668 Big Bear Dr Unit 111668
- 9069 Waterway Ct Unit 209069
- 9607 Olde Georgetown
- 2116 Autumn Haze Trail
- 1963 Waterstone Blvd Unit 207
- 9779 Cobblewood Ct
- 9320 Heritage Glen Dr
- 2356 Pewter Hills Ct
- 2213 English Oak Ct
- 2380 Pewter Hills Ct
- 2385 Pewter Hills Ct
- 2213 Cybelle Ct
- 9820 Aylesworth Ln
