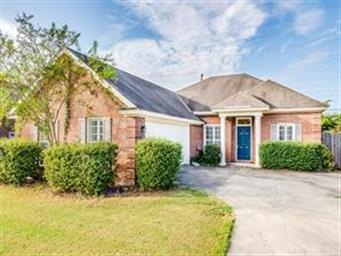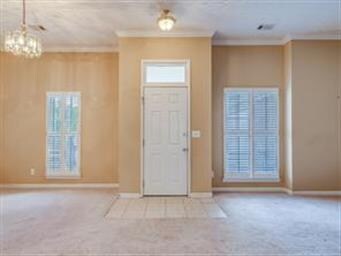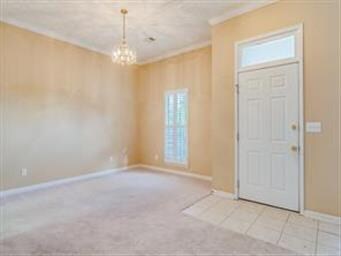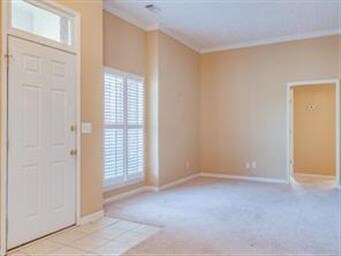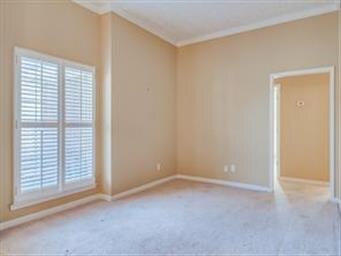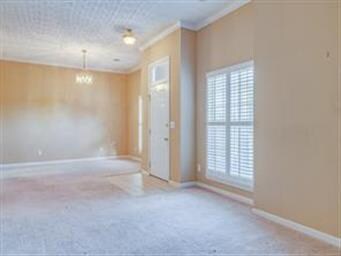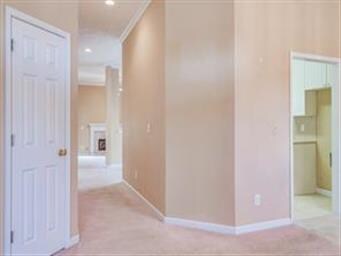
9524 Greythorne Way Montgomery, AL 36117
Outer East NeighborhoodEstimated Value: $287,598 - $313,000
Highlights
- Outdoor Pool
- Plantation Shutters
- Tray Ceiling
- Covered patio or porch
- 2 Car Attached Garage
- Double Pane Windows
About This Home
As of February 2020There is room (and privacy) for everyone in this wonderful 4 bedroom, 2.5 bath home in desirable Deer Creek. Enjoy walking trails, ponds, an excellent community pool with splash park, clubhouse, fitness center, and lighted tennis courts- you'll save a lot of money on memberships and all of these amenities are right at your fingertips. This mother in law floor plan boasts several living areas in which to entertain and a large master suite that is private from the other bedrooms. Do your kids always fight over the bathroom? How about two completely separate bathrooms for them to get ready in the mornings with less figtting? In addition to the master bathroom, there is one is a full bathroom and another has a sink/toilet. The kitchen is in the center of the house, allowing openness to the den for fun family gatherings. The 10' ceilings in the living areas plus the trey ceiling in the master make this home feel very spacious. The sellers have floored a lot of attic space over the garage for extra storage, too! Seller is willing to provide paint/flooring allowance with acceptable offer. Come and check this one out today.
Home Details
Home Type
- Single Family
Est. Annual Taxes
- $2,625
Year Built
- Built in 2000
Lot Details
- 9,148 Sq Ft Lot
- Property is Fully Fenced
- Privacy Fence
HOA Fees
- $63 Monthly HOA Fees
Home Design
- Brick Exterior Construction
- Slab Foundation
Interior Spaces
- 2,220 Sq Ft Home
- 1-Story Property
- Tray Ceiling
- Ceiling Fan
- Gas Log Fireplace
- Double Pane Windows
- Plantation Shutters
- Pull Down Stairs to Attic
- Fire and Smoke Detector
- Washer and Dryer Hookup
Kitchen
- Breakfast Bar
- Electric Cooktop
- Microwave
- Ice Maker
- Dishwasher
- Disposal
Flooring
- Wall to Wall Carpet
- Tile
Bedrooms and Bathrooms
- 4 Bedrooms
- Walk-In Closet
- Double Vanity
- Garden Bath
- Separate Shower
- Linen Closet In Bathroom
Parking
- 2 Car Attached Garage
- Garage Door Opener
Outdoor Features
- Outdoor Pool
- Covered patio or porch
Schools
- Blount Elementary School
- Carr Middle School
- Park Crossing High School
Utilities
- Central Heating and Cooling System
- Programmable Thermostat
- Gas Water Heater
- Municipal Trash
- High Speed Internet
- Cable TV Available
Listing and Financial Details
- Assessor Parcel Number 03-09-08-34-00-004-059000
Community Details
Recreation
- Community Pool
Ownership History
Purchase Details
Home Financials for this Owner
Home Financials are based on the most recent Mortgage that was taken out on this home.Purchase Details
Home Financials for this Owner
Home Financials are based on the most recent Mortgage that was taken out on this home.Purchase Details
Home Financials for this Owner
Home Financials are based on the most recent Mortgage that was taken out on this home.Purchase Details
Home Financials for this Owner
Home Financials are based on the most recent Mortgage that was taken out on this home.Similar Homes in Montgomery, AL
Home Values in the Area
Average Home Value in this Area
Purchase History
| Date | Buyer | Sale Price | Title Company |
|---|---|---|---|
| Womble Kelly C | $224,500 | Reli Settlement Sln Llc | |
| Poole Lucy L | -- | None Available | |
| Mcclain Elinor M | $242,000 | None Available | |
| White Charles S | $179,800 | -- |
Mortgage History
| Date | Status | Borrower | Loan Amount |
|---|---|---|---|
| Open | Womble Kelly C | $229,663 | |
| Previous Owner | Mcclain Elinor M | $133,000 | |
| Previous Owner | Poole Lucy L | $67,455 | |
| Previous Owner | Mcclain Elinor M | $192,000 | |
| Previous Owner | White Charles S | $148,800 | |
| Previous Owner | White Charles S | $18,500 | |
| Previous Owner | White Charles S | $26,962 | |
| Previous Owner | White Charles S | $143,800 |
Property History
| Date | Event | Price | Change | Sq Ft Price |
|---|---|---|---|---|
| 02/17/2020 02/17/20 | Sold | $224,500 | -0.2% | $101 / Sq Ft |
| 02/14/2020 02/14/20 | Pending | -- | -- | -- |
| 11/12/2019 11/12/19 | For Sale | $224,999 | -- | $101 / Sq Ft |
Tax History Compared to Growth
Tax History
| Year | Tax Paid | Tax Assessment Tax Assessment Total Assessment is a certain percentage of the fair market value that is determined by local assessors to be the total taxable value of land and additions on the property. | Land | Improvement |
|---|---|---|---|---|
| 2024 | $2,625 | $53,900 | $7,000 | $46,900 |
| 2023 | $2,625 | $53,020 | $7,000 | $46,020 |
| 2022 | $799 | $23,020 | $3,500 | $19,520 |
| 2021 | $731 | $21,160 | $0 | $0 |
| 2020 | $1,553 | $21,280 | $3,500 | $17,780 |
| 2019 | $1,507 | $20,650 | $3,500 | $17,150 |
| 2018 | $749 | $20,520 | $3,500 | $17,020 |
| 2017 | $606 | $41,400 | $7,000 | $34,400 |
| 2014 | $615 | $21,000 | $3,500 | $17,500 |
| 2013 | -- | $21,150 | $4,500 | $16,650 |
Agents Affiliated with this Home
-
Deborah Taylor

Seller's Agent in 2020
Deborah Taylor
Lokation Real Estate LLC.
(703) 283-8111
46 in this area
117 Total Sales
-
Casey Johnson

Buyer's Agent in 2020
Casey Johnson
Harris And Atkins Real Estate
(205) 415-7010
17 in this area
73 Total Sales
Map
Source: Montgomery Area Association of REALTORS®
MLS Number: 462668
APN: 09-08-34-0-004-059.000
- 9500 Greythorne Ct
- 9685 Greythorne Way
- 1506 Melissa Ln
- 1315 Richton Rd
- 8742 Polo Ridge
- 1207 Stafford Dr
- 1201 Hallwood Ln
- 8731 Carillion Place
- 9206 Harrington Cir
- 8531 Pipit Ct
- 1417 Prairie Oak Dr
- 8900 Stoneridge Place
- 1160 Laurel Brook Ln
- 180 Ray Thorington Rd
- 110 Ray Thorington Rd
- 8849 Ashland Park Place
- 8901 Caraway Ln
- 8925 Thompson Ridge Loop
- 8745 Hallwood Dr
- 8944 Thompson Ridge Loop
- 9524 Greythorne Way
- 9530 Greythorne Way
- 9512 Greythorne Way
- 9536 Greythorne Way
- 9525 Greythorne Way
- 9513 Greythorne Way
- 9542 Greythorne Way
- 9548 Greythorne Way
- 9555 Greythorne Way
- 9554 Greythorne Way
- 9455 Briarlea Ct
- 1311 Centerfield Ct
- 1305 Centerfield Ct
- 9560 Greythorne Way
- 9478 Greythorne Way
- 1309 Centerfield Ct
- 9554 Greythorne Place
- 9449 Briarlea Ct
- 1301 Centerfield Ct
- 9548 Greythorne Place
