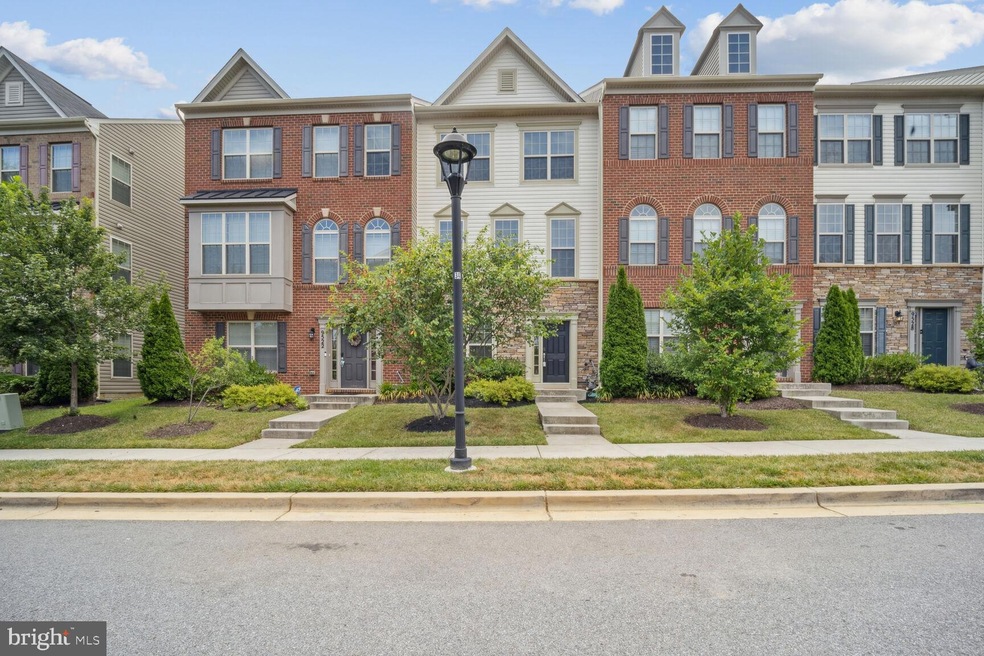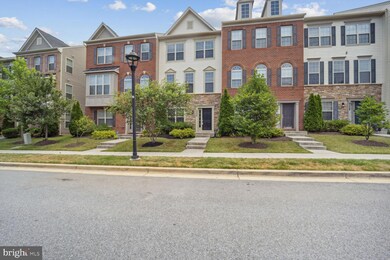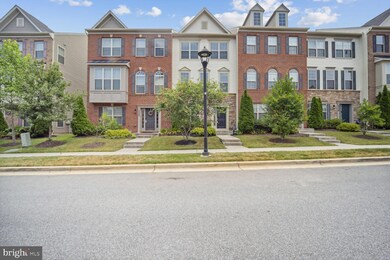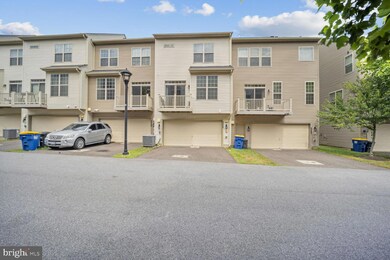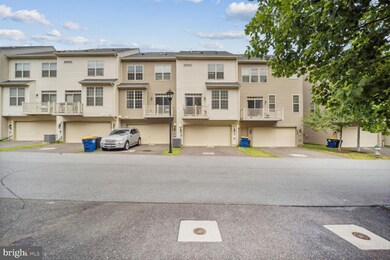
9524 Smithview Place Glenarden, MD 20706
Highlights
- Gourmet Kitchen
- Recreation Room
- Wood Flooring
- Open Floorplan
- Traditional Architecture
- Upgraded Countertops
About This Home
As of December 2024Seller has a VA loan on the house that is assumable at 2.375%! Discover luxurious living in this impeccably maintained townhome in the coveted Woodmore Town Center neighborhood. Featuring three bedrooms, two-and-a-half bathrooms, and sunlit interiors with pristine hardwood floors on two levels, this elegant residence seamlessly integrates the gourmet kitchen, dining, and living areas, perfect for entertaining. The main suite boasts a walk-in closet, double vanities, and a soaking tub, while the versatile lower level offers additional living space. Enjoy new carpet, a new washer and dryer, and community amenities including three playgrounds, an Olympic-size pool, tennis and basketball courts, and a community clubhouse with a gym. Conveniently located for commuters with easy access to DC and close to shopping and dining, including Wegman's, Costco, and Starbucks, this home combines convenience with sophisticated style. Don’t miss the opportunity to own this exceptional townhouse in a vibrant, amenity-rich community.
Townhouse Details
Home Type
- Townhome
Est. Annual Taxes
- $5,275
Year Built
- Built in 2016
HOA Fees
- $139 Monthly HOA Fees
Parking
- 2 Car Attached Garage
- Garage Door Opener
- Off-Street Parking
Home Design
- Traditional Architecture
- Slab Foundation
- Frame Construction
- Asphalt Roof
Interior Spaces
- 2,184 Sq Ft Home
- Property has 3 Levels
- Open Floorplan
- Ceiling height of 9 feet or more
- Low Emissivity Windows
- Window Treatments
- Window Screens
- Sliding Doors
- Entrance Foyer
- Family Room Off Kitchen
- Living Room
- Dining Room
- Recreation Room
- Wood Flooring
- Home Security System
- Basement
Kitchen
- Gourmet Kitchen
- Gas Oven or Range
- Microwave
- Dishwasher
- Kitchen Island
- Upgraded Countertops
- Disposal
Bedrooms and Bathrooms
- 3 Bedrooms
- En-Suite Primary Bedroom
- En-Suite Bathroom
Laundry
- Laundry Room
- Dryer
- Washer
Utilities
- Forced Air Heating and Cooling System
- Programmable Thermostat
- Electric Water Heater
- Cable TV Available
Additional Features
- Balcony
- 1,477 Sq Ft Lot
Listing and Financial Details
- Assessor Parcel Number 17135542865
Community Details
Overview
- Association fees include lawn maintenance, snow removal, trash, water
- Built by DR HORTON
- Woodmore Towne Centre Subdivision, Sedgely Park Floorplan
Amenities
- Community Center
Recreation
- Tennis Courts
- Community Basketball Court
- Community Playground
- Community Pool
- Jogging Path
Security
- Carbon Monoxide Detectors
- Fire and Smoke Detector
- Fire Sprinkler System
Ownership History
Purchase Details
Home Financials for this Owner
Home Financials are based on the most recent Mortgage that was taken out on this home.Similar Homes in the area
Home Values in the Area
Average Home Value in this Area
Purchase History
| Date | Type | Sale Price | Title Company |
|---|---|---|---|
| Deed | $510,000 | None Listed On Document | |
| Deed | $510,000 | None Listed On Document |
Mortgage History
| Date | Status | Loan Amount | Loan Type |
|---|---|---|---|
| Previous Owner | $148,699 | Credit Line Revolving | |
| Previous Owner | $354,363 | VA |
Property History
| Date | Event | Price | Change | Sq Ft Price |
|---|---|---|---|---|
| 12/17/2024 12/17/24 | Rented | $3,100 | 0.0% | -- |
| 12/04/2024 12/04/24 | Sold | $510,000 | 0.0% | $234 / Sq Ft |
| 12/04/2024 12/04/24 | For Rent | $3,200 | 0.0% | -- |
| 09/05/2024 09/05/24 | For Sale | $510,000 | +41.7% | $234 / Sq Ft |
| 06/23/2017 06/23/17 | Sold | $360,000 | -4.9% | $165 / Sq Ft |
| 05/14/2017 05/14/17 | Pending | -- | -- | -- |
| 03/13/2017 03/13/17 | For Sale | $378,650 | 0.0% | $173 / Sq Ft |
| 02/19/2017 02/19/17 | Pending | -- | -- | -- |
| 12/22/2016 12/22/16 | For Sale | $378,650 | -- | $173 / Sq Ft |
Tax History Compared to Growth
Tax History
| Year | Tax Paid | Tax Assessment Tax Assessment Total Assessment is a certain percentage of the fair market value that is determined by local assessors to be the total taxable value of land and additions on the property. | Land | Improvement |
|---|---|---|---|---|
| 2024 | $7,306 | $414,367 | $0 | $0 |
| 2023 | $5,283 | $395,500 | $80,000 | $315,500 |
| 2022 | $6,774 | $381,733 | $0 | $0 |
| 2021 | $6,532 | $367,967 | $0 | $0 |
| 2020 | $6,428 | $354,200 | $70,000 | $284,200 |
| 2019 | $6,438 | $354,200 | $70,000 | $284,200 |
| 2018 | $6,463 | $354,200 | $70,000 | $284,200 |
| 2017 | $6,173 | $360,000 | $0 | $0 |
| 2016 | -- | $8,200 | $0 | $0 |
| 2015 | -- | $8,200 | $0 | $0 |
| 2014 | -- | $8,200 | $0 | $0 |
Agents Affiliated with this Home
-

Seller's Agent in 2024
Subba Kolla
Advin Realty, LLC
(703) 728-1573
1 in this area
135 Total Sales
-

Seller's Agent in 2024
Caleb Prater
EQCO Real Estate Inc.
(678) 665-0535
1 in this area
30 Total Sales
-
d
Buyer's Agent in 2024
datacorrect BrightMLS
Non Subscribing Office
-

Seller's Agent in 2017
Bob Lucido
Keller Williams Lucido Agency
(410) 979-6024
1 in this area
3,060 Total Sales
-
N
Buyer's Agent in 2017
Non Member Member
Metropolitan Regional Information Systems
Map
Source: Bright MLS
MLS Number: MDPG2124870
APN: 13-5542865
- 9423 Geaton Park Place
- 9409 Geaton Park Place
- 9405 Geaton Park Place
- 9303 Geaton Park Place
- 2511 Sir Michael Place
- 9810 Smithview Place
- 9138 Ruby Lockhart Blvd
- 2606 Saint Nicholas Way
- 2602 Lady Grove Rd
- 8904 Tower Place
- 9815 Oxbridge Way
- 9204 Eason St
- 2703 Brownlee Ct
- 2111 Garden Grove Ln
- 2326 Campus Way N
- 3116 Barcroft Dr
- 9910 Oxbridge Way
- 3516 Jeff Rd
- 9815 Doubletree Ln
- 1507 7th St
