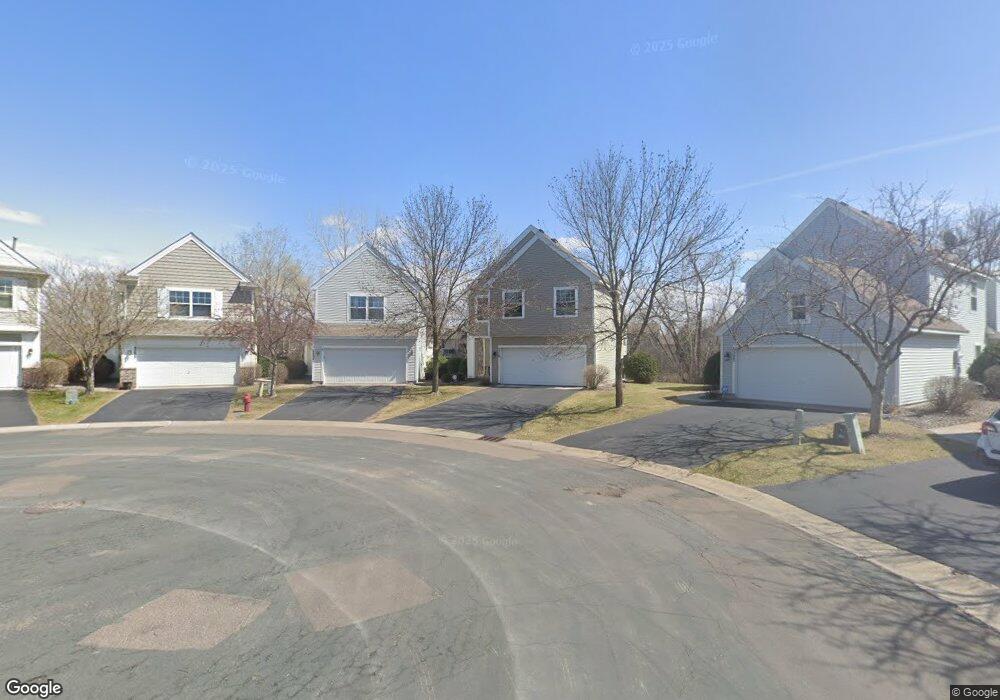Estimated Value: $343,000 - $391,000
3
Beds
3
Baths
1,750
Sq Ft
$207/Sq Ft
Est. Value
About This Home
This home is located at 9524 Zircon Ct N, Osseo, MN 55311 and is currently estimated at $363,039, approximately $207 per square foot. 9524 Zircon Ct N is a home located in Hennepin County with nearby schools including Rush Creek Elementary School, Maple Grove Middle School, and Maple Grove Senior High School.
Ownership History
Date
Name
Owned For
Owner Type
Purchase Details
Closed on
Sep 8, 2006
Sold by
Caspers Patrick D and Caspers Ashley S
Bought by
Ajayi Oyekunle B and Ibidapo Ajayi Toyin O
Current Estimated Value
Purchase Details
Closed on
Jul 7, 2000
Sold by
The Rottlund Company
Bought by
Eichten Chad A and Eichten Kristin A
Purchase Details
Closed on
Mar 17, 2000
Sold by
Tradition Ventures Llc
Bought by
The Rottlund Company Inc
Create a Home Valuation Report for This Property
The Home Valuation Report is an in-depth analysis detailing your home's value as well as a comparison with similar homes in the area
Home Values in the Area
Average Home Value in this Area
Purchase History
| Date | Buyer | Sale Price | Title Company |
|---|---|---|---|
| Ajayi Oyekunle B | $230,000 | -- | |
| Eichten Chad A | $174,000 | -- | |
| The Rottlund Company Inc | $146,250 | -- |
Source: Public Records
Tax History Compared to Growth
Tax History
| Year | Tax Paid | Tax Assessment Tax Assessment Total Assessment is a certain percentage of the fair market value that is determined by local assessors to be the total taxable value of land and additions on the property. | Land | Improvement |
|---|---|---|---|---|
| 2024 | $3,859 | $317,300 | $50,500 | $266,800 |
| 2023 | $3,663 | $312,300 | $50,700 | $261,600 |
| 2022 | $3,179 | $325,200 | $57,600 | $267,600 |
| 2021 | $3,188 | $261,900 | $43,400 | $218,500 |
| 2020 | $3,095 | $258,300 | $45,600 | $212,700 |
| 2019 | $3,039 | $238,100 | $36,600 | $201,500 |
| 2018 | $2,922 | $220,700 | $32,100 | $188,600 |
| 2017 | $2,879 | $196,600 | $26,000 | $170,600 |
| 2016 | $2,731 | $199,500 | $34,000 | $165,500 |
| 2015 | $2,794 | $198,600 | $40,000 | $158,600 |
| 2014 | -- | $177,100 | $36,500 | $140,600 |
Source: Public Records
Map
Nearby Homes
- 9365 Tewsbury Bend
- 18893 97th Place N
- 18502 97th Place N Unit 2204
- 9803 Vagabond Ln N
- 9872 Alvarado Ln N Unit 4803
- 17913 96th Ave N
- 17868 96th Ave N
- 19086 100th Place N
- 19188 101st Place
- 9245 Cherry Ln
- 18053 90th Place N
- 9260 Merrimac Ln N
- 18080 100th Ct N
- 9125 Olive Ln N
- 18050 100th Ct N
- 10148 Shadyview Ln N
- 9961 Jack Pine Ln
- 10184 Queensland Ln N
- 18244 88th Place N
- 10261 Shadyview Ln N
- 9518 Zircon Ct N
- 9530 Zircon Ct N
- 9536 Zircon Ct N
- 9523 Zircon Ct N
- 9542 Zircon Ct N
- 9529 Zircon Ct N
- 9550 Zircon Ct N
- 9533 Winslow Chase
- 9533 Winslow Chase N
- 9535 Zircon Ct N
- 18716 95th Ave N
- 9558 Zircon Ct N
- 9541 Zircon Ct N
- 9545 Winslow Chase
- 18728 95th Ave N
- 9547 Zircon Ct N
- 9521 Winslow Chase
- 9564 Zircon Ct N
- 9557 Winslow Chase
- 9553 Zircon Ct N
