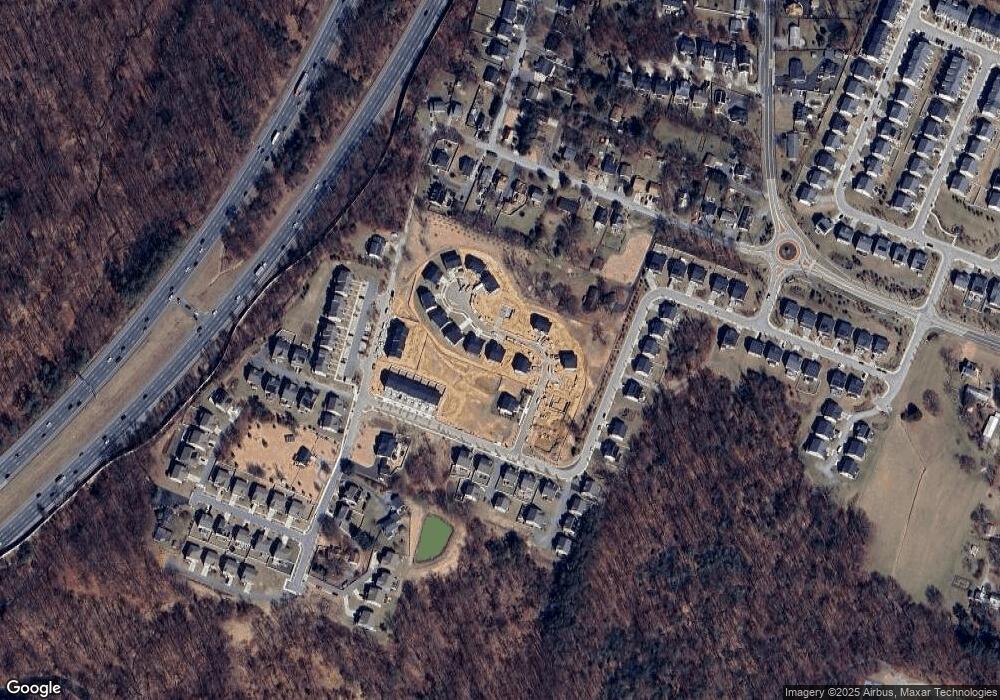9525 Bolton Farm Rd Laurel, MD 20723
North Laurel Neighborhood
6
Beds
5
Baths
3,994
Sq Ft
7,841
Sq Ft Lot
About This Home
This home is located at 9525 Bolton Farm Rd, Laurel, MD 20723. 9525 Bolton Farm Rd is a home located in Howard County with nearby schools including Gorman Crossing Elementary School, Hammond Middle School, and Reservoir High School.
Create a Home Valuation Report for This Property
The Home Valuation Report is an in-depth analysis detailing your home's value as well as a comparison with similar homes in the area
Home Values in the Area
Average Home Value in this Area
Tax History Compared to Growth
Map
Nearby Homes
- 9260 Old Scaggsville Rd
- 211 Patuxent Rd
- 7709 Brooklyn Bridge Rd
- 200 1/2 11th St
- 16035 Dorset Rd
- 1103 Montgomery St
- 15781 Haynes Rd
- 9401 Riverbrink Ct
- 1210 Westview Terrace
- 7616 Woodbine Dr
- 1016 Phillip Powers Dr
- 9351 Cabot Ct
- 7209 Brooklyn Bridge Rd
- 910 Montgomery St Unit A
- 916 Philip Powers Dr
- 7106 Donston Dr
- 16140 Kenny Rd
- 15708 Dorset Rd Unit 203
- 15708 Dorset Rd Unit 304
- 15708 Dorset Rd Unit 202
- 9505 Bolton Farm Ln Unit 37130313
- 9505 Bolton Farm Ln Unit 36203319
- 9505 Bolton Farm Ln Unit 36203320
- 9505 Bolton Farm Ln Unit 36203318
- 9505 Bolton Farm Ln Unit 36203321
- 10111 High Ridge Rd
- 9111 Riverhill Rd
- 10030 Twin Fawn Trail
- 9315 Hoist Hill
- 10121 High Ridge Rd
- 10119 High Ridge Rd
- 10009 Twin Fawn Trail
- 9957 Twin Fawn Trail
- 9961 Twin Fawn Trail
- 9953 Twin Fawn Trail
- 10005 Twin Fawn Trail
- 9967 Twin Fawn Trail
- 10155 High Ridge Rd
- 9993 Twin Fawn Trail
- 10159 High Ridge Rd
