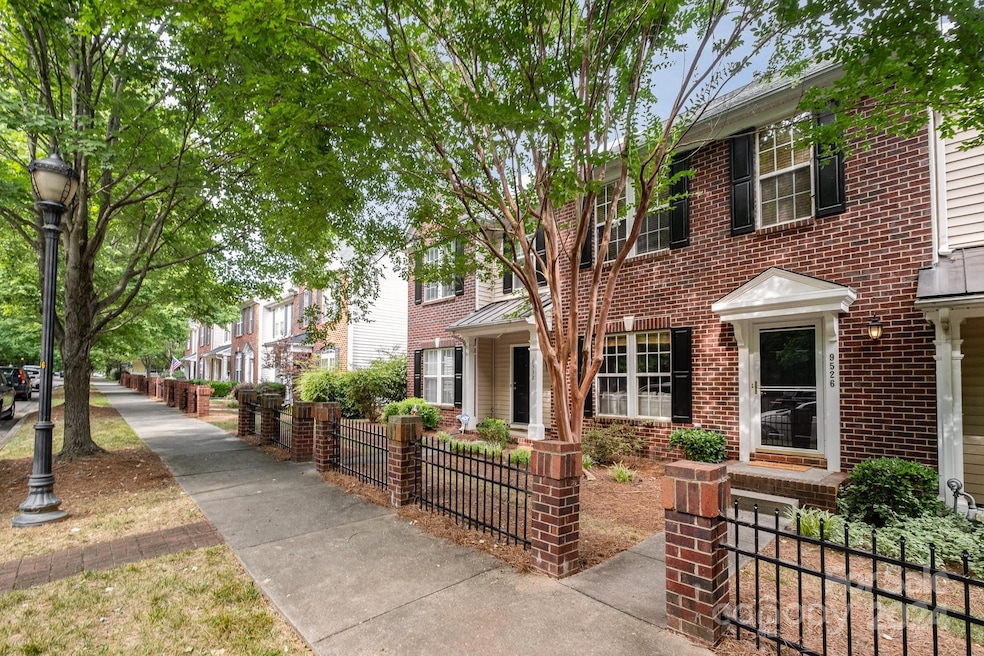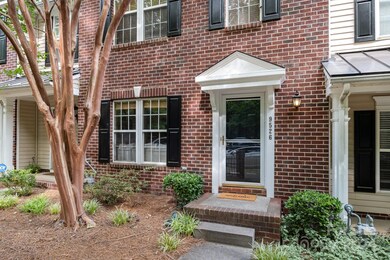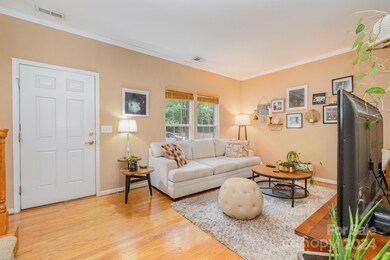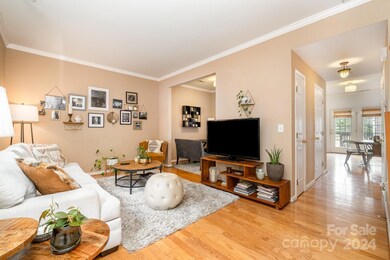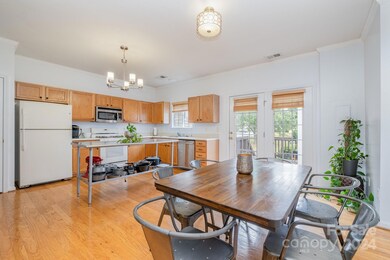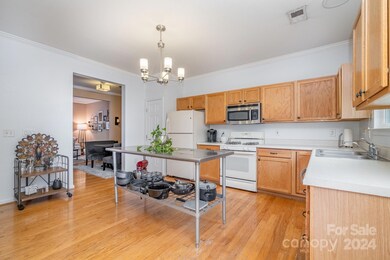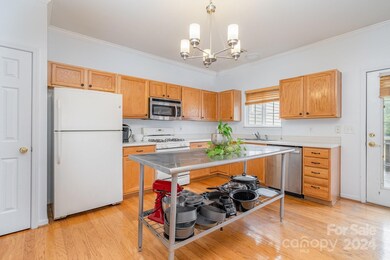
9526 Cadman Ct Cornelius, NC 28031
Highlights
- Lawn
- Recreation Facilities
- Central Heating and Cooling System
- Bailey Middle School Rated A-
About This Home
As of September 2024Great opportunity to live in popular Oakhurst! Very quiet street, Lawn Maintenance included. All appliance convey. Community Greenspace with Pool and Playground. Storage Closet in the back. Super Convenient to Lake Norman, Birkdale. Only 1 block to shops and restaurants!
Last Agent to Sell the Property
Velocity Properties LLC Brokerage Email: greg.kisshauer@velocityrealtors.com License #279010 Listed on: 06/29/2024
Townhouse Details
Home Type
- Townhome
Est. Annual Taxes
- $1,899
Year Built
- Built in 2003
HOA Fees
Home Design
- Brick Exterior Construction
- Slab Foundation
- Vinyl Siding
Interior Spaces
- 2-Story Property
- Dryer
Kitchen
- Convection Oven
- Gas Range
- Dishwasher
- Disposal
Flooring
- Linoleum
- Laminate
Bedrooms and Bathrooms
- 2 Bedrooms
Additional Features
- Lawn
- Central Heating and Cooling System
Listing and Financial Details
- Assessor Parcel Number 005-386-55
Community Details
Overview
- Csi Association, Phone Number (704) 892-1660
- Oakhurst Subdivision
Recreation
- Recreation Facilities
- Community Playground
Ownership History
Purchase Details
Home Financials for this Owner
Home Financials are based on the most recent Mortgage that was taken out on this home.Purchase Details
Home Financials for this Owner
Home Financials are based on the most recent Mortgage that was taken out on this home.Purchase Details
Purchase Details
Purchase Details
Similar Homes in Cornelius, NC
Home Values in the Area
Average Home Value in this Area
Purchase History
| Date | Type | Sale Price | Title Company |
|---|---|---|---|
| Warranty Deed | $297,500 | Investors Title | |
| Warranty Deed | $159,000 | Investors Title | |
| Deed | $116,000 | -- | |
| Special Warranty Deed | $166,500 | -- | |
| Special Warranty Deed | $313,000 | -- |
Mortgage History
| Date | Status | Loan Amount | Loan Type |
|---|---|---|---|
| Open | $222,500 | New Conventional | |
| Previous Owner | $11,582 | FHA | |
| Previous Owner | $7,806 | Stand Alone Second | |
| Previous Owner | $156,120 | FHA | |
| Previous Owner | $124,000 | Credit Line Revolving |
Property History
| Date | Event | Price | Change | Sq Ft Price |
|---|---|---|---|---|
| 09/19/2024 09/19/24 | Sold | $297,500 | -5.3% | $206 / Sq Ft |
| 08/09/2024 08/09/24 | Price Changed | $314,000 | -0.6% | $218 / Sq Ft |
| 07/11/2024 07/11/24 | Price Changed | $316,000 | -1.3% | $219 / Sq Ft |
| 06/29/2024 06/29/24 | For Sale | $320,000 | -- | $222 / Sq Ft |
Tax History Compared to Growth
Tax History
| Year | Tax Paid | Tax Assessment Tax Assessment Total Assessment is a certain percentage of the fair market value that is determined by local assessors to be the total taxable value of land and additions on the property. | Land | Improvement |
|---|---|---|---|---|
| 2023 | $1,899 | $287,000 | $65,000 | $222,000 |
| 2022 | $1,427 | $163,400 | $50,000 | $113,400 |
| 2021 | $1,410 | $163,400 | $50,000 | $113,400 |
| 2020 | $1,410 | $163,400 | $50,000 | $113,400 |
| 2019 | $1,404 | $163,400 | $50,000 | $113,400 |
| 2018 | $1,322 | $120,100 | $22,000 | $98,100 |
| 2017 | $1,310 | $120,100 | $22,000 | $98,100 |
| 2016 | -- | $120,100 | $22,000 | $98,100 |
| 2015 | $1,307 | $120,800 | $22,000 | $98,800 |
| 2014 | $1,290 | $122,800 | $24,000 | $98,800 |
Agents Affiliated with this Home
-
Greg Kisshauer

Seller's Agent in 2024
Greg Kisshauer
Velocity Properties LLC
(704) 840-4957
74 Total Sales
-
Michele Veloso

Buyer's Agent in 2024
Michele Veloso
EXP Realty LLC Mooresville
(704) 458-3331
44 Total Sales
Map
Source: Canopy MLS (Canopy Realtor® Association)
MLS Number: 4156078
APN: 005-386-55
- 9532 Cadman Ct
- 18605 Ruffner Dr Unit 3E
- 9651 Bailey Rd
- 9204 Washam Potts Rd
- 18838 Oakhurst Blvd
- 18200 Statesville Rd
- 9808 Washam Potts Rd
- 18715 Coachmans Trace
- 18732 Coachmans Trace
- 10113 Allison Taylor Ct
- 10619 Audubon Ridge Dr Unit 24
- 10611 Audubon Ridge Dr Unit 26
- 10607 Audubon Ridge Dr Unit 27
- 19009 Coachmans Trace
- 18023 Train Station Dr
- 18027 Train Station Dr
- 19539 Denae Lynn Dr
- 10408 Audubon Ridge Dr
- 17433 Glassfield Dr
- 9856 Caldwell Depot Rd
