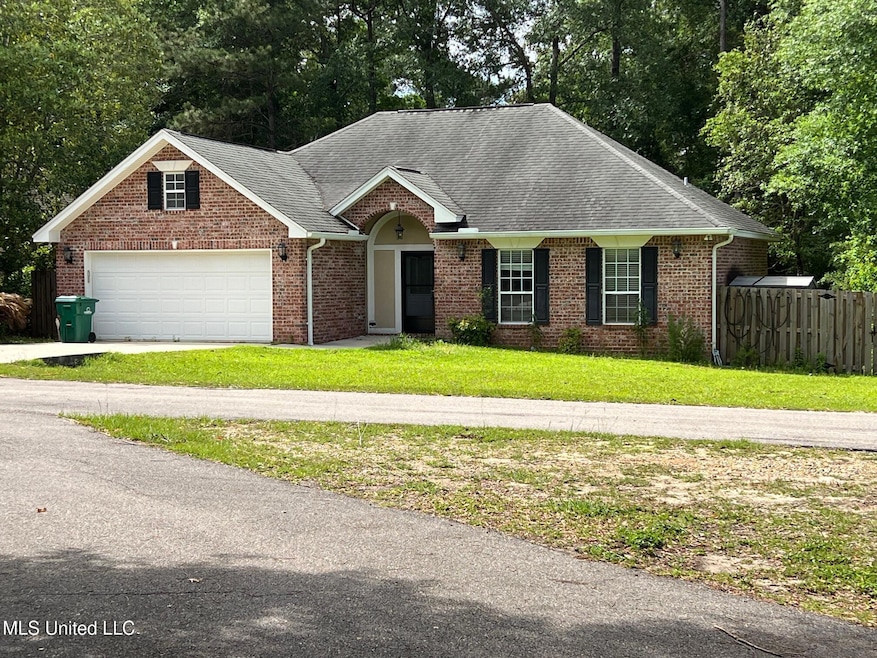9526 Laa La Ct Diamondhead, MS 39525
Highlights
- Golf Course Community
- Clubhouse
- Wood Flooring
- East Hancock Elementary School Rated A
- Deck
- Community Pool
About This Home
Welcome to this spacious four-bedroom, two bath home perfectly positioned in a quiet Diamondhead cul-de-sac. This comfortable and inviting property features an open layout, great natural light, and room for everyone - whether you're working from home, growing your family, or simply looking for more space. Step outside and enjoy the fully fenced backyard, ideal for small pets, outdoor relaxing, or weekend BBQs. The large deck is perfect for gatherings, morning coffee, or unwinding under the stars. *4 Bedrooms/2 Bathrooms
*Pet Friendly (small pets)
*Fully Fenced Back Yard
*Great Deck for entertaining
*Sought-after Diamondhead Community Available now! Homes with this space, amenities, and location don't come available often - secure your spot.
Home Details
Home Type
- Single Family
Year Built
- Built in 1994
Lot Details
- 7,405 Sq Ft Lot
- Lot Dimensions are 91.0 x 106.0 x 61.0 x 96.0
- Fenced
HOA Fees
- $66 Monthly HOA Fees
Parking
- 2 Car Garage
Home Design
- Architectural Shingle Roof
Interior Spaces
- 1,549 Sq Ft Home
- 1-Story Property
- Fireplace
- Window Treatments
Flooring
- Wood
- Carpet
Bedrooms and Bathrooms
- 4 Bedrooms
- 2 Full Bathrooms
Outdoor Features
- Deck
- Patio
- Porch
Schools
- East Hancock Elementary School
- Hancock Middle School
- Hancock High School
Listing and Financial Details
- Assessor Parcel Number 067e-2-26-148.000
Community Details
Overview
- Diamondhead Subdivision
Amenities
- Clubhouse
Recreation
- Golf Course Community
- Tennis Courts
- Community Pool
Pet Policy
- Pet Size Limit
- Breed Restrictions
Map
Property History
| Date | Event | Price | List to Sale | Price per Sq Ft | Prior Sale |
|---|---|---|---|---|---|
| 12/04/2025 12/04/25 | For Rent | $1,900 | 0.0% | -- | |
| 10/30/2014 10/30/14 | Sold | -- | -- | -- | View Prior Sale |
| 10/04/2014 10/04/14 | Pending | -- | -- | -- | |
| 08/28/2014 08/28/14 | For Sale | $149,900 | -- | $97 / Sq Ft |
Source: MLS United
MLS Number: 4133181
APN: 067E-2-26-044.001
- 956 Kale St
- 0 Kale Place
- 9520 Lono Place
- 9522 Lono Place
- 9514 Laa La Place
- 0 Poni Place
- 9520 Kalikimaka Place
- Lot 44 Lae Ct
- 0 Bayou Dr
- 85532 Diamondhead Dr W
- 9412 Kawananakoa Place
- 94142 Bayou Dr
- 84127 Bayou Dr
- 94179 Bayou Dr
- 104215 Bayou Dr
- 94167 Bayou Dr
- 94145 Bayou Dr
- 9461 Op La Way
- 0 Op La Way
- 85010 Diamondhead Lakes Blvd
- 109 Lakeside Villa
- 200 Fairway Villas Cir Unit 200 Fairway Villas Circle
- 654 Mauna Loa Ct
- 106 Molokai Village Unit A
- 208 Molokai Village Unit B
- 209 Molokai Village Unit 209
- 242 Molokai Village Unit J
- 239 Molokai Village Unit 239
- 240 Molokai Village Unit 240
- 217 Molokai Village Unit 217
- 118 Molokai Village Unit D
- 105 Molokai Village Unit 105
- 235 Molokai Village Unit 235 Molokai Village
- 554 Hanauma Place
- 56129 Diamondhead Dr E
- 3 Quail Creek
- 107 Lanai Village Unit 107
- 29109 W Dubuisson Rd
- 2079 Pine Hill Rd
- 4024 Blue Jay St







