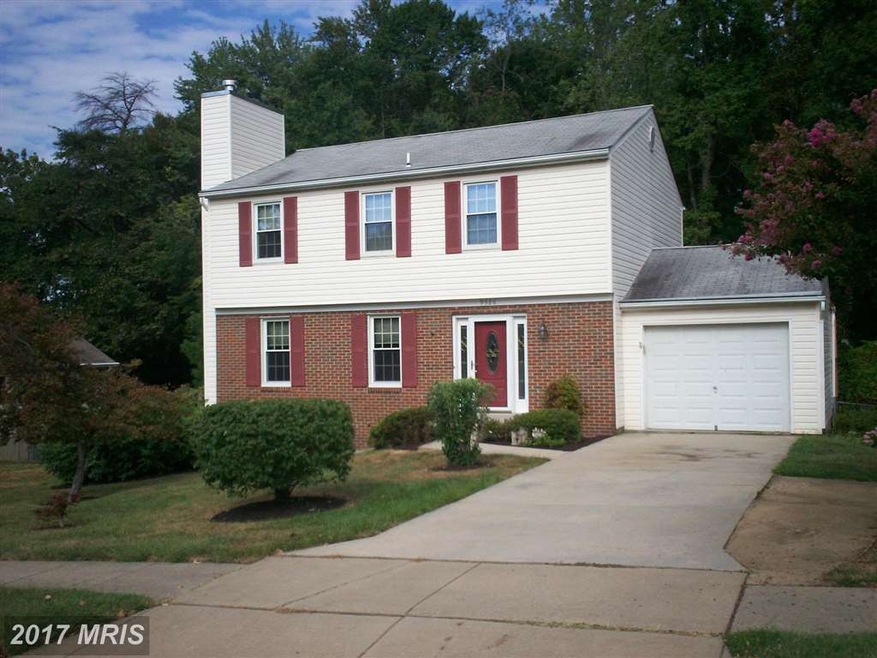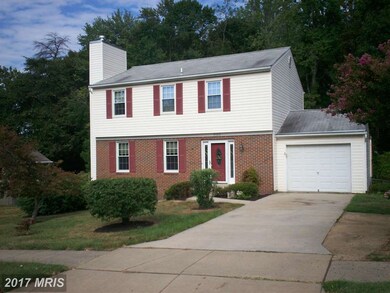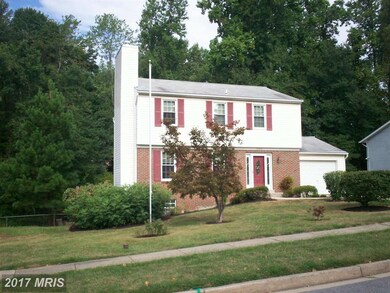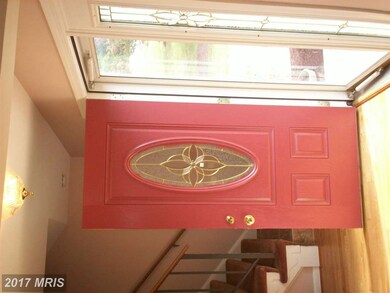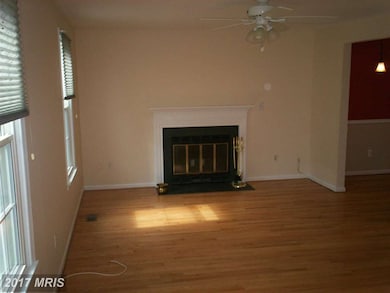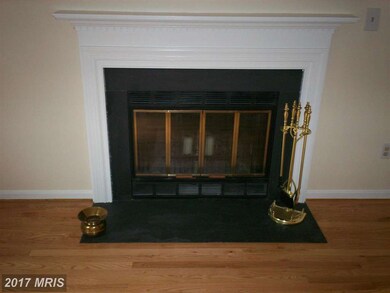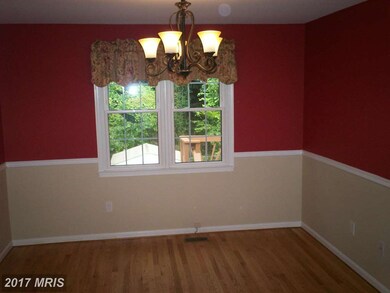
9526 Old Lantern Way Laurel, MD 20723
North Laurel NeighborhoodHighlights
- Colonial Architecture
- Deck
- Wood Flooring
- Forest Ridge Elementary School Rated A-
- Traditional Floor Plan
- 1 Fireplace
About This Home
As of August 2018Pride of Ownership,well maintained home ready to move in.Freshly painted, undated Kitchen. Private back yard with two sheds and fenced.Full finished basement with Half bath, workshop area and plenty of storage space. Well maintained landscaping, garage, large deck.Hardwood floors on main level and ceramic floor tiles in kitchen area. Master Bedroom has three closets.W/W carpet upper level.Warranty
Last Agent to Sell the Property
Joseph Neri
Trademark Realty, Inc Listed on: 09/09/2015
Last Buyer's Agent
Kristina Miller
Keller Williams Legacy
Home Details
Home Type
- Single Family
Est. Annual Taxes
- $4,754
Year Built
- Built in 1984
Lot Details
- 0.28 Acre Lot
- Back Yard Fenced
- Property is in very good condition
- Property is zoned RSC
Parking
- 1 Car Attached Garage
- Front Facing Garage
- Garage Door Opener
- Driveway
- On-Street Parking
- Off-Street Parking
Home Design
- Colonial Architecture
- Composition Roof
- Vinyl Siding
Interior Spaces
- Property has 3 Levels
- Traditional Floor Plan
- Ceiling Fan
- 1 Fireplace
- Screen For Fireplace
- Window Treatments
- Window Screens
- Sliding Doors
- Living Room
- Breakfast Room
- Dining Room
- Game Room
- Workshop
- Utility Room
- Wood Flooring
- Storm Doors
Kitchen
- Eat-In Kitchen
- Electric Oven or Range
- Microwave
- Ice Maker
- Dishwasher
- Upgraded Countertops
- Disposal
Bedrooms and Bathrooms
- 3 Bedrooms
- En-Suite Primary Bedroom
- En-Suite Bathroom
- 2.5 Bathrooms
Laundry
- Dryer
- Washer
Finished Basement
- Heated Basement
- Walk-Out Basement
- Rear Basement Entry
- Workshop
- Natural lighting in basement
Outdoor Features
- Deck
- Shed
Utilities
- Forced Air Heating and Cooling System
- Vented Exhaust Fan
- Electric Water Heater
- Cable TV Available
Community Details
- No Home Owners Association
- Whiskey Bottom Subdivision
Listing and Financial Details
- Home warranty included in the sale of the property
- Tax Lot 3
- Assessor Parcel Number 1406452035
Ownership History
Purchase Details
Home Financials for this Owner
Home Financials are based on the most recent Mortgage that was taken out on this home.Purchase Details
Home Financials for this Owner
Home Financials are based on the most recent Mortgage that was taken out on this home.Purchase Details
Home Financials for this Owner
Home Financials are based on the most recent Mortgage that was taken out on this home.Purchase Details
Similar Homes in Laurel, MD
Home Values in the Area
Average Home Value in this Area
Purchase History
| Date | Type | Sale Price | Title Company |
|---|---|---|---|
| Deed | $393,900 | Title Resources Guaranty Co | |
| Deed | $315,000 | Attorney | |
| Deed | $97,800 | -- | |
| Deed | $80,000 | -- |
Mortgage History
| Date | Status | Loan Amount | Loan Type |
|---|---|---|---|
| Open | $313,500 | New Conventional | |
| Closed | $315,120 | New Conventional | |
| Previous Owner | $321,772 | VA | |
| Previous Owner | $25,000 | Stand Alone Second | |
| Previous Owner | $1,124 | No Value Available |
Property History
| Date | Event | Price | Change | Sq Ft Price |
|---|---|---|---|---|
| 08/03/2018 08/03/18 | Sold | $393,900 | 0.0% | $232 / Sq Ft |
| 06/21/2018 06/21/18 | Pending | -- | -- | -- |
| 06/12/2018 06/12/18 | Price Changed | $393,900 | -1.3% | $232 / Sq Ft |
| 05/31/2018 05/31/18 | Price Changed | $399,000 | -2.4% | $235 / Sq Ft |
| 05/25/2018 05/25/18 | For Sale | $409,000 | +29.8% | $241 / Sq Ft |
| 11/10/2015 11/10/15 | Sold | $315,000 | -4.5% | $186 / Sq Ft |
| 09/22/2015 09/22/15 | Pending | -- | -- | -- |
| 09/09/2015 09/09/15 | For Sale | $329,900 | -- | $195 / Sq Ft |
Tax History Compared to Growth
Tax History
| Year | Tax Paid | Tax Assessment Tax Assessment Total Assessment is a certain percentage of the fair market value that is determined by local assessors to be the total taxable value of land and additions on the property. | Land | Improvement |
|---|---|---|---|---|
| 2024 | $7,035 | $449,800 | $0 | $0 |
| 2023 | $6,570 | $428,700 | $0 | $0 |
| 2022 | $6,237 | $407,600 | $171,500 | $236,100 |
| 2021 | $5,828 | $388,300 | $0 | $0 |
| 2020 | $5,695 | $369,000 | $0 | $0 |
| 2019 | $5,043 | $349,700 | $127,900 | $221,800 |
| 2018 | $5,026 | $342,167 | $0 | $0 |
| 2017 | $4,819 | $349,700 | $0 | $0 |
| 2016 | -- | $327,100 | $0 | $0 |
| 2015 | -- | $321,200 | $0 | $0 |
| 2014 | -- | $315,300 | $0 | $0 |
Agents Affiliated with this Home
-
K
Seller's Agent in 2018
Kristina Miller
Keller Williams Legacy
-

Buyer's Agent in 2018
Karen Gilbert-Smith
Samson Properties
(443) 745-3345
1 in this area
38 Total Sales
-
J
Seller's Agent in 2015
Joseph Neri
Trademark Realty, Inc
Map
Source: Bright MLS
MLS Number: 1002716478
APN: 06-452035
- 9569 Whiskey Bottom Rd
- 9508 Mellow Ct
- 9090 Moonshine Hollow Unit C
- 9929 Harmony Ln
- 9509 Mellow Ct
- 9060 Manorwood Rd
- 9075 N Laurel Rd Unit L
- 9075 N Laurel Rd Unit J
- 9532 Chaton Rd
- 9321 Kenbrooke Ct
- 9215 Bridle Path Ln Unit M
- 9200 Bridle Path Ln Unit E
- 9713 Whiskey Run
- 9848 Whiskey Run
- 9525 Queens Guard Ct
- 9609 Dixon St
- 9638 Glendower Ct
- 9614 Meadow Flowers Ct
- 9404 6th St N
- 9402 6th St N
