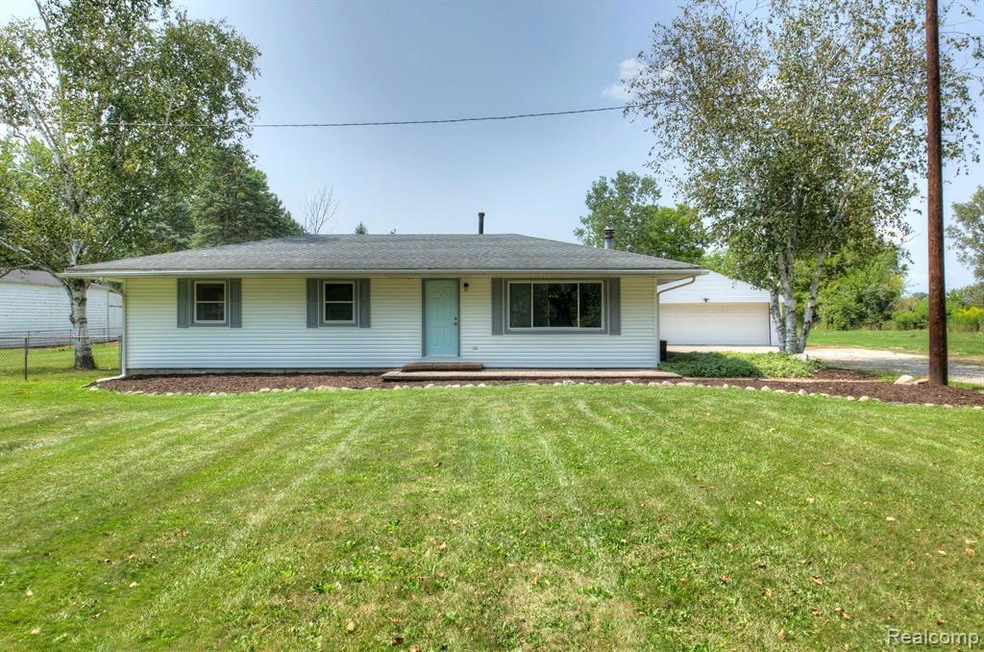
9526 Pitman Rd Ypsilanti, MI 48197
Augusta Township NeighborhoodHighlights
- 3.06 Acre Lot
- No HOA
- Porch
- Ranch Style House
- 2 Car Detached Garage
- Patio
About This Home
As of October 2024Welcome to this charming ranch home, where comfort meets convenience on over 3 acres of peaceful land. You'll love the beautiful hardwood floors throughout, and the cozy family room with a fireplace that opens up to a serene backyard with a lovely brick paver patio—perfect for relaxing or entertaining. The primary bedroom, updated in 2020, features stylish LVP flooring and an expansive walk-in closet. The bathroom is thoughtfully designed with ADA handles and a walk-in shower for added ease and comfort. An additional room off the laundry room provides versatile space to suit your needs- whether it's a home office, craft room, or extra storage. Outside, you'll find a spacious 30x40 pole barn with a concrete floor and electric—ideal for all your projects and storage needs. The home also includes a 2-car garage and a whole-house generator hookup for peace of mind. Plus, the sale includes a zero-turn lawn mower, snowblower, and a nearly new family room couch and chair, making this home move-in ready and inviting from day one.
Last Agent to Sell the Property
Bittinger Team, REALTORS License #6502390518 Listed on: 08/15/2024
Last Buyer's Agent
Jamie Collins
Howard Hanna RE Services License #6501446641

Home Details
Home Type
- Single Family
Est. Annual Taxes
Year Built
- Built in 1970
Lot Details
- 3.06 Acre Lot
- Lot Dimensions are 132x996
Home Design
- Ranch Style House
- Asphalt Roof
- Vinyl Construction Material
Interior Spaces
- 1,680 Sq Ft Home
- Ceiling Fan
- Gas Fireplace
- Family Room with Fireplace
- Crawl Space
Bedrooms and Bathrooms
- 2 Bedrooms
- 1 Full Bathroom
Parking
- 2 Car Detached Garage
- Garage Door Opener
Outdoor Features
- Patio
- Porch
Location
- Ground Level
Utilities
- Forced Air Heating and Cooling System
- Heating System Uses Natural Gas
- Natural Gas Water Heater
Community Details
- No Home Owners Association
- Laundry Facilities
Listing and Financial Details
- Assessor Parcel Number T02008300019
Ownership History
Purchase Details
Home Financials for this Owner
Home Financials are based on the most recent Mortgage that was taken out on this home.Purchase Details
Similar Homes in Ypsilanti, MI
Home Values in the Area
Average Home Value in this Area
Purchase History
| Date | Type | Sale Price | Title Company |
|---|---|---|---|
| Warranty Deed | $310,000 | None Listed On Document | |
| Quit Claim Deed | -- | None Listed On Document |
Mortgage History
| Date | Status | Loan Amount | Loan Type |
|---|---|---|---|
| Open | $310,000 | VA | |
| Previous Owner | $151,000 | Unknown |
Property History
| Date | Event | Price | Change | Sq Ft Price |
|---|---|---|---|---|
| 10/02/2024 10/02/24 | Sold | $310,000 | 0.0% | $185 / Sq Ft |
| 08/15/2024 08/15/24 | For Sale | $310,000 | -- | $185 / Sq Ft |
Tax History Compared to Growth
Tax History
| Year | Tax Paid | Tax Assessment Tax Assessment Total Assessment is a certain percentage of the fair market value that is determined by local assessors to be the total taxable value of land and additions on the property. | Land | Improvement |
|---|---|---|---|---|
| 2024 | $2,529 | $150,000 | $0 | $0 |
| 2023 | $4,041 | $129,200 | $0 | $0 |
| 2022 | $2,948 | $115,300 | $0 | $0 |
| 2021 | $2,884 | $112,100 | $0 | $0 |
| 2020 | $2,807 | $108,000 | $0 | $0 |
| 2019 | $2,757 | $102,400 | $102,400 | $0 |
| 2018 | $2,710 | $160,245 | $2,975 | $157,270 |
| 2017 | $2,578 | $91,400 | $0 | $0 |
| 2016 | $2,054 | $75,725 | $0 | $0 |
| 2015 | -- | $75,499 | $0 | $0 |
| 2014 | -- | $73,141 | $0 | $0 |
| 2013 | -- | $73,141 | $0 | $0 |
Agents Affiliated with this Home
-
Noel Bittinger

Seller's Agent in 2024
Noel Bittinger
Bittinger Team, REALTORS
(734) 255-0222
1 in this area
531 Total Sales
-
Jackie St. Andrew
J
Seller Co-Listing Agent in 2024
Jackie St. Andrew
Bittinger Team, REALTORS
(734) 459-1010
1 in this area
30 Total Sales
-

Buyer's Agent in 2024
Jamie Collins
Howard Hanna RE Services
(734) 775-0558
1 in this area
25 Total Sales
Map
Source: Realcomp
MLS Number: 20240060396
APN: 20-08-300-019
- 6580 Judd Rd
- 9595 Neumann Cir
- 7409 Belfont Ct
- 5533 Willis Rd
- 9077 Chambord Dr
- 5088 Wright Rd
- 8508 Stony Creek Rd
- 10765 Hitchingham Rd
- 9128 Desert Trail Dr Unit 35
- 9871 Crane Rd
- 7707 Stony Creek Rd
- 8373 Whittaker Rd
- 0 Crane Unit 25005158
- 11340 Mccrone Rd
- 8066 Talladay Rd
- 4324 Briarhill Dr
- 7458 Knollwood Dr
- 6115 Whittaker Rd
- 7870 Greene Farm Dr
- 293 Scarlet Oak Ln
