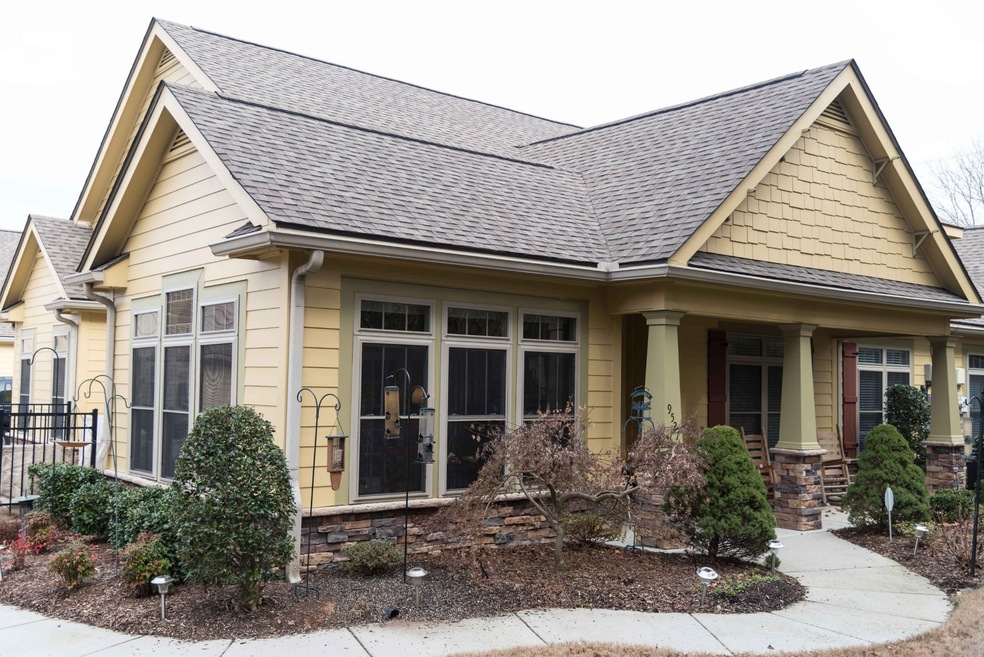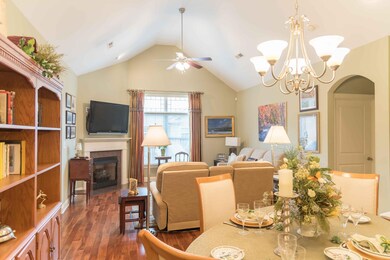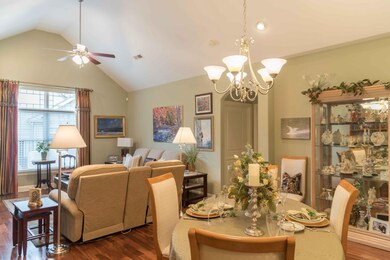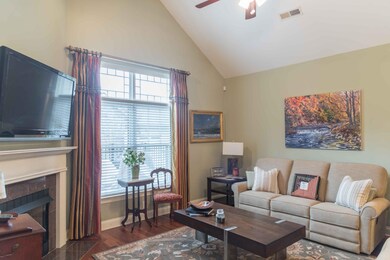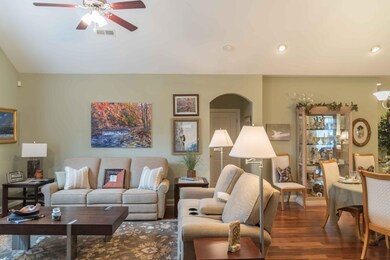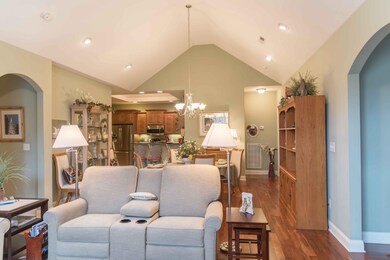
9527 Collier Place Unit 49 Ooltewah, TN 37363
Collegedale NeighborhoodEstimated Value: $381,419 - $398,000
Highlights
- In Ground Pool
- Clubhouse
- Wood Flooring
- 0.69 Acre Lot
- Deck
- Porch
About This Home
As of February 20179527 Collier Pl stands out from the rest, providing more value than other condos. This 3 bedroom floorplan features a scenic view from the well-appointed sunroom and front porch. As soon as you walk in you will see the differences. Granite countertops in the kitchen, stainless appliances, hardwood floors throughout the living areas, and a gated patio are just some of the features the owners have added to make this one your favorite. The open floorplan features cathedral ceilings in the great room, leading to the spacious kitchen with breakfast bar and newer high-end stainless appliances. The rich hardwood flooring found in the great room leads to what is sure to be one of your favorite space, the brightly lit sunroom overlooking your quiet front yard. Enjoy watching the birds while relaxing in this second living space. The dining area is located between the great room and kitchen and has enough room for plenty of furniture. The owners have made extra decorative touches including custom window treatments and cellular shades throughout. Above the 2-car garage you'll find walkout storage not found in all of the units. The owners have replaced the HVAC unit, installed new wood floors in some areas, replaced bedroom carpet, had new window treatments installed among other things. Mulberry Park features a community pool, clubhouse with a workout room, large kitchen, and library. Make your appointment to see this standout home today!
Property Details
Home Type
- Multi-Family
Est. Annual Taxes
- $2,514
Year Built
- Built in 2007
Lot Details
- 0.69 Acre Lot
- Level Lot
- Irrigation
HOA Fees
- $250 Monthly HOA Fees
Parking
- 2 Car Attached Garage
- Garage Door Opener
Home Design
- Property Attached
- Asphalt Roof
- Stone Siding
Interior Spaces
- 1,863 Sq Ft Home
- Property has 1 Level
- Ceiling Fan
- Gas Fireplace
- ENERGY STAR Qualified Windows
- Fire and Smoke Detector
Kitchen
- Microwave
- Dishwasher
- Disposal
Flooring
- Wood
- Carpet
- Tile
Bedrooms and Bathrooms
- 3 Main Level Bedrooms
- Walk-In Closet
- 2 Full Bathrooms
Outdoor Features
- In Ground Pool
- Deck
- Patio
- Porch
Schools
- Apison Elementary School
- Ooltewah Middle School
- Ooltewah High School
Utilities
- Cooling Available
- Central Heating
- Heating System Uses Natural Gas
Listing and Financial Details
- Assessor Parcel Number 150D A 011 C001
Community Details
Overview
- Mulberry Park Subdivision
Amenities
- Clubhouse
Ownership History
Purchase Details
Home Financials for this Owner
Home Financials are based on the most recent Mortgage that was taken out on this home.Purchase Details
Home Financials for this Owner
Home Financials are based on the most recent Mortgage that was taken out on this home.Purchase Details
Home Financials for this Owner
Home Financials are based on the most recent Mortgage that was taken out on this home.Similar Homes in Ooltewah, TN
Home Values in the Area
Average Home Value in this Area
Purchase History
| Date | Buyer | Sale Price | Title Company |
|---|---|---|---|
| Lewis Larry | $272,000 | Jones Title Ins Agcy Inc | |
| Higgins Edward S | $222,500 | Pioneer Title Agency Inc | |
| Bell William F | $199,000 | None Available |
Mortgage History
| Date | Status | Borrower | Loan Amount |
|---|---|---|---|
| Open | Lewis Larry | $217,600 | |
| Previous Owner | Bell William F | $149,250 |
Property History
| Date | Event | Price | Change | Sq Ft Price |
|---|---|---|---|---|
| 02/09/2017 02/09/17 | Sold | $222,500 | -6.9% | $119 / Sq Ft |
| 01/11/2017 01/11/17 | Pending | -- | -- | -- |
| 12/19/2016 12/19/16 | For Sale | $239,000 | -- | $128 / Sq Ft |
Tax History Compared to Growth
Tax History
| Year | Tax Paid | Tax Assessment Tax Assessment Total Assessment is a certain percentage of the fair market value that is determined by local assessors to be the total taxable value of land and additions on the property. | Land | Improvement |
|---|---|---|---|---|
| 2024 | $1,313 | $58,675 | $0 | $0 |
| 2023 | $2,231 | $58,675 | $0 | $0 |
| 2022 | $2,137 | $58,675 | $0 | $0 |
| 2021 | $2,137 | $58,675 | $0 | $0 |
| 2020 | $2,580 | $58,225 | $0 | $0 |
| 2019 | $2,580 | $58,225 | $0 | $0 |
| 2018 | $2,352 | $58,225 | $0 | $0 |
| 2017 | $2,352 | $58,225 | $0 | $0 |
| 2016 | $2,514 | $0 | $0 | $0 |
| 2015 | $2,514 | $0 | $0 | $0 |
| 2014 | $2,514 | $0 | $0 | $0 |
Agents Affiliated with this Home
-
Janet Henninger
J
Seller Co-Listing Agent in 2017
Janet Henninger
Century 21 Prestige
(423) 664-1600
101 Total Sales
Map
Source: Realtracs
MLS Number: 2324218
APN: 150D-A-011-C001
- 9533 Collier Place
- 4129 Barnsley Loop
- 4176 Barnsley Loop
- 4193 Barnsley Loop
- 4199 Barnsley Loop
- 9614 Mulberry Gap Way
- 9630 Dutton Ln
- 4058 Barnsley Loop
- 4073 Barnsley Loop
- 4053 Barnsley Loop
- 9686 Dutton Ln
- 9694 Dutton Ln
- 9877 Trestle Cir
- 9885 Trestle Cir
- 9891 Trestle Cir
- 9737 Trestle Cir
- 9876 Trestle Cir
- 9888 Trestle Cir
- 9892 Trestle Cir
- 9795 Trestle Cir
- 9527 Collier Place
- 9527 Collier Place Unit 49
- 9527 Collier Place Unit 9527
- 9521 Collier Place
- 9521 Collier Place Unit 52
- 9523 Collier Place Unit 9523
- 9523 Collier Place Unit 51
- 9525 Collier Place
- 9525 Collier Place Unit 50
- 9517 Collier Place
- 9517 Collier Place Unit 53
- 9531 Collier Place
- 9531 Collier Place Unit 9531
- 9531 Collier Place Unit 48
- 9535 Collier Place
- 9533 Collier Place Unit 47
- 9535 Collier Place Unit 46
- 9515 Collier Place Unit 9515
- 9515 Collier Place Unit 54
- 3901 Ooltewah Rd
