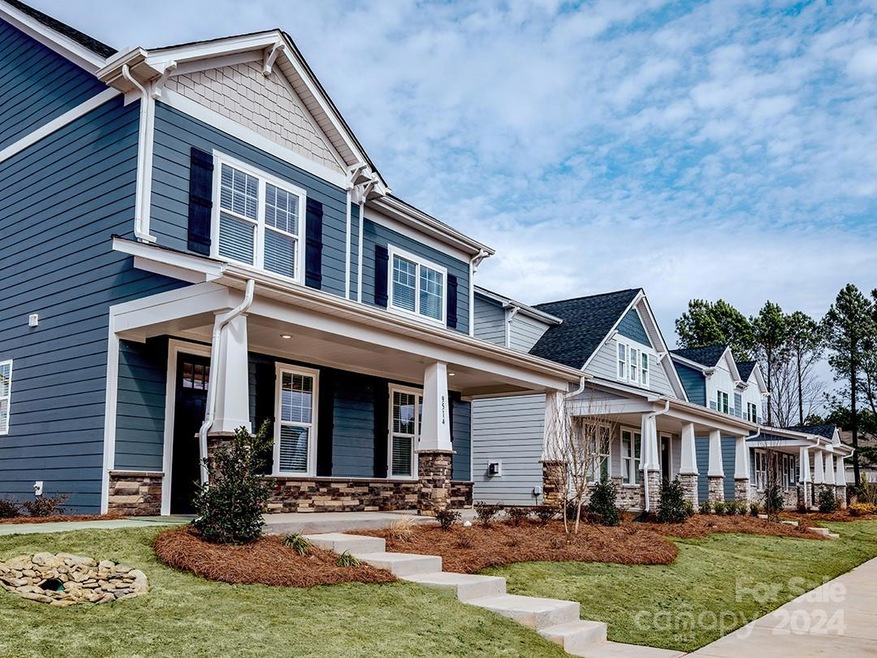
9527 Pointer Rd Unit 73 Charlotte, NC 28269
Davis Lake-Eastfield NeighborhoodHighlights
- New Construction
- Corner Lot
- 2 Car Attached Garage
- Arts and Crafts Architecture
- Covered patio or porch
- Walk-In Closet
About This Home
As of September 2024This our Easton floor plan, the PRIMARY bedroom is on the main floor (18x13), 3 bedrooms plus a bonus room on the second floor and 3.5 baths with 2 car garage. The primary bathroom includes a huge walk in shower with a stand alone tub, double sinks and a walk in closet, the gourmet kitchen features 42" cabinets with Quartz countertop with tile backsplash. LVP flooring at the main living area, 9 ft ceiling on the first and second floor. This beautiful Arts and Craft home features covered outdoor living space with 2 car garage.
Last Agent to Sell the Property
EXP Realty LLC Ballantyne Brokerage Phone: 704-201-0466 License #181224 Listed on: 09/13/2024

Home Details
Home Type
- Single Family
Year Built
- Built in 2024 | New Construction
Lot Details
- Corner Lot
- Cleared Lot
HOA Fees
- $50 Monthly HOA Fees
Parking
- 2 Car Attached Garage
- Rear-Facing Garage
- Garage Door Opener
- Driveway
Home Design
- Arts and Crafts Architecture
- Slab Foundation
- Stone Veneer
Interior Spaces
- 2-Story Property
- Wired For Data
- Insulated Windows
- Window Treatments
- Entrance Foyer
- Living Room with Fireplace
- Pull Down Stairs to Attic
- Electric Dryer Hookup
Kitchen
- Self-Cleaning Oven
- Gas Range
- Microwave
- Dishwasher
- Kitchen Island
- Disposal
Flooring
- Tile
- Vinyl
Bedrooms and Bathrooms
- Walk-In Closet
- Garden Bath
Schools
- Blythe Elementary School
- Alexander Middle School
- North Mecklenburg High School
Utilities
- Forced Air Zoned Heating and Cooling System
- Heating System Uses Natural Gas
- Underground Utilities
- Fiber Optics Available
- Cable TV Available
Additional Features
- ENERGY STAR/CFL/LED Lights
- Covered patio or porch
Community Details
- Csi Property Management Association
- Built by Brookline Home
- Edgewood Preserve Subdivision, Easton Ii Floorplan
- Mandatory home owners association
Listing and Financial Details
- Assessor Parcel Number 02761630
Similar Homes in Charlotte, NC
Home Values in the Area
Average Home Value in this Area
Property History
| Date | Event | Price | Change | Sq Ft Price |
|---|---|---|---|---|
| 09/13/2024 09/13/24 | Sold | $518,550 | 0.0% | $204 / Sq Ft |
| 09/13/2024 09/13/24 | Pending | -- | -- | -- |
| 09/13/2024 09/13/24 | For Sale | $518,550 | -- | $204 / Sq Ft |
Tax History Compared to Growth
Agents Affiliated with this Home
-
Linda Goss

Seller's Agent in 2024
Linda Goss
EXP Realty LLC Ballantyne
(704) 201-0466
9 in this area
150 Total Sales
-
Kiran Patel
K
Buyer's Agent in 2024
Kiran Patel
NorthGroup Real Estate LLC
(704) 293-1105
4 in this area
26 Total Sales
Map
Source: Canopy MLS (Canopy Realtor® Association)
MLS Number: 4183301
- 8109 Jacey Ln Unit 40
- 8102 Jacey Ln Unit 24
- 8101 Jacey Ln Unit 38
- 8114 Jacey Ln Unit 21
- 9612 Pointer Rd Unit 59
- 8118 Jacey Ln Unit 20
- 9601 Pointer Rd Unit 77
- 9605 Pointer Rd Unit 78
- 10548 English Setter Way
- 11515 Retriever Way
- 10429 Madison Park Dr
- 11224 Amber Glen Dr
- 10306 Madison Park Dr
- 11000 White Stag Dr
- 9348 Golden Pond Dr
- 9110 Buckley Ct Unit 154 / Amelia
- 9102 Buckley Ct
- 8726 Addingham Dr
- 9533 Silverdale Ln
- 3252 Cheyney Park Dr
