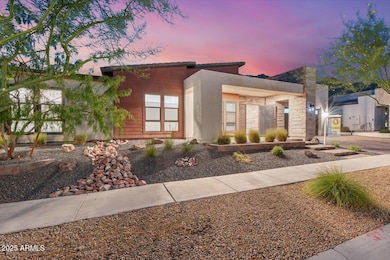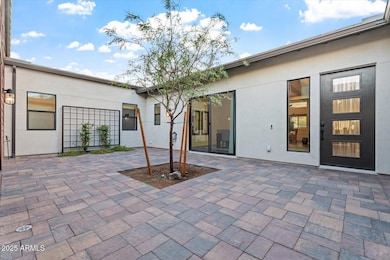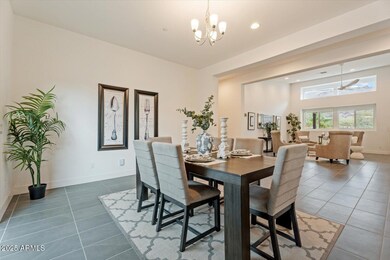9527 S 13th Way Phoenix, AZ 85042
South Mountain NeighborhoodEstimated payment $9,760/month
Highlights
- Fitness Center
- Heated Lap Pool
- Solar Power System
- Phoenix Coding Academy Rated A
- RV Gated
- Gated Community
About This Home
Nestled against the breathtaking backdrop of South Mountain Nature Preserve, this exceptional contemporary residence in the exclusive, gated community of Avance is the epitome of refined living. Presenting the highly coveted Alta 2 plan, this home seamlessly blends modern elegance with functional design, offering a living experience like no other. With an expansive 4,620 square feet of thoughtfully designed living space, this stunning home features four spacious bedrooms, three and a half bathrooms, a dedicated office, a versatile multi-purpose room, and an exquisite generational suite, all meticulously arranged on a single level for ultimate convenience. From the moment you enter it's clear that no detail has been overlooked. This custom-built masterpiece is equipped with cutting-edge smart home technology, including pre-wiring for automated lighting, blinds, and curtains, allowing for seamless control at the touch of a button. This stunning home has an expansive great room, with upgraded 15ft ceilings and 10ft ceilings everywhere else, giving the whole house an airy, spacious feel. The home is set on an expansive premium lot valued at $90,000, spanning over a third of an acre. With sweeping mountain views and awe-inspiring sunsets, this tranquil property offers an unparalleled connection to nature, while remaining fully integrated with modern convenience. The owners have invested nearly $760,000 in both builder and after-market upgrades, ensuring that every corner of this home reflects the highest standards of quality and luxury. Outdoor Living Redefined-
Step outside and be enveloped by the serene, Zen-inspired backyard, a true sanctuary in the desert. Designed to evoke peace and tranquility, the space features a striking Ramada seating area, a gas fire pit, and a built-in BBQ, making it the perfect environment for both relaxation and entertaining. The crowning jewel of this outdoor oasis is the 60-foot lap pool, which includes a large Baja shelf and was thoughtfully designed with inspiration drawn from the art of Frank Lloyd Wright. Surrounded by lush, mature Arizona-native trees, the landscape offers privacy, beauty, and a sense of peace that blends seamlessly with the desert surroundings. Sustainability Meets Sophistication-
At the heart of this home lies a commitment to sustainability. The property boasts a prestigious LEED Gold Certification and has been constructed using the LivingSmart program, which focuses on energy efficiency, water conservation, and environmentally friendly design. As an added bonus, the home is outfitted with a remarkable $100,000 solar energy package, including Enphase solar roof panels and four Tesla Powerwall, owned outright. A Span Wi-Fi connected sub-panel provides total control over energy consumption, while two NEMA 14-50 240v 50A outlets in the garage offer convenient charging options for electric vehicles or the ability to power large appliances. Modern Luxury with a Touch of Adventure-
Avance isn't just a place to live; it's a lifestyle. Blending contemporary architectural design with the rugged beauty of the surrounding desert, this community offers a one-of-a-kind living experience. Here, the charm of the landscape meets the elegance of modern luxury. With unrivaled views of South Mountain, residents enjoy a life of serenity and refinement. For those who seek recreation, Avance offers an array of resort-style amenities, including sparkling community pools, a relaxing hot tub, a state-of-the-art fitness center, and a peaceful yoga space. Whether you're exploring the expansive hiking and biking trails within South Mountain Park and Preserve or retreating to your stylish sanctuary, this community caters to both the adventurer and the homebody. Unbeatable Location-
The beauty of Avance extends beyond its gates. Situated in a prime location, this community offers the perfect balance of tranquility and accessibility. Just a short drive from the vibrant downtown Phoenix entertainment and business district, as well as the bustling city of Tempe, residents are never far from exceptional dining, shopping, and cultural experiences. Additionally, Sky Harbor International Airport is just minutes away, ensuring convenient travel access. A New Chapter Begins at Avance-
This is more than just a home; it's a lifestyle. It's a place where modern luxury meets nature's grandeur. It's where every sunset paints the sky over South Mountain, and every day is a fresh start in a community designed for ultimate convenience, relaxation, and adventure. At Avance, you'll discover a new standard of living where sophisticated design, sustainable living, and the unmatched beauty of South Mountain come together in perfect harmony. Don't miss the opportunity to call this stunning contemporary masterpiece your home.
Refined living awaits-your desert oasis begins here!
Home Details
Home Type
- Single Family
Est. Annual Taxes
- $7,537
Year Built
- Built in 2021
Lot Details
- 0.38 Acre Lot
- Desert faces the front of the property
- Block Wall Fence
- Backyard Sprinklers
- Sprinklers on Timer
- Grass Covered Lot
HOA Fees
- $190 Monthly HOA Fees
Parking
- 4 Car Direct Access Garage
- 3 Open Parking Spaces
- Garage ceiling height seven feet or more
- Heated Garage
- Garage Door Opener
- RV Gated
Home Design
- Contemporary Architecture
- Wood Frame Construction
- Tile Roof
- Stone Exterior Construction
- Stucco
Interior Spaces
- 4,625 Sq Ft Home
- 1-Story Property
- Vaulted Ceiling
- Ceiling Fan
- Double Pane Windows
- ENERGY STAR Qualified Windows
- Mountain Views
- Smart Home
Kitchen
- Breakfast Bar
- Built-In Electric Oven
- Electric Cooktop
- Built-In Microwave
- ENERGY STAR Qualified Appliances
- Kitchen Island
- Granite Countertops
Flooring
- Carpet
- Tile
Bedrooms and Bathrooms
- 4 Bedrooms
- Primary Bathroom is a Full Bathroom
- 3.5 Bathrooms
- Dual Vanity Sinks in Primary Bathroom
- Bathtub With Separate Shower Stall
Eco-Friendly Details
- ENERGY STAR Qualified Equipment
- Solar Power System
Pool
- Pool Updated in 2022
- Heated Lap Pool
- Heated Spa
Outdoor Features
- Covered Patio or Porch
- Built-In Barbecue
Schools
- Maxine O Bush Elementary School
- South Mountain High School
Utilities
- Mini Split Air Conditioners
- Central Air
- Heating Available
- Tankless Water Heater
- High Speed Internet
- Cable TV Available
Listing and Financial Details
- Tax Lot 28
- Assessor Parcel Number 300-71-137
Community Details
Overview
- Association fees include ground maintenance
- City Property Association, Phone Number (602) 437-4777
- Built by Maracay
- Vistal Phase 1 Residential Community Subdivision
- Electric Vehicle Charging Station
Recreation
- Community Playground
- Fitness Center
- Heated Community Pool
- Fenced Community Pool
- Lap or Exercise Community Pool
- Community Spa
- Bike Trail
Additional Features
- Recreation Room
- Gated Community
Map
Home Values in the Area
Average Home Value in this Area
Tax History
| Year | Tax Paid | Tax Assessment Tax Assessment Total Assessment is a certain percentage of the fair market value that is determined by local assessors to be the total taxable value of land and additions on the property. | Land | Improvement |
|---|---|---|---|---|
| 2025 | $7,752 | $55,394 | -- | -- |
| 2024 | $7,305 | $52,756 | -- | -- |
| 2023 | $7,305 | $79,510 | $15,900 | $63,610 |
| 2022 | $7,147 | $71,420 | $14,280 | $57,140 |
| 2021 | $926 | $12,480 | $12,480 | $0 |
| 2020 | $915 | $9,570 | $9,570 | $0 |
| 2019 | $885 | $8,850 | $8,850 | $0 |
Property History
| Date | Event | Price | List to Sale | Price per Sq Ft |
|---|---|---|---|---|
| 12/01/2025 12/01/25 | Price Changed | $1,700,000 | -5.6% | $368 / Sq Ft |
| 09/25/2025 09/25/25 | Price Changed | $1,800,000 | -2.7% | $389 / Sq Ft |
| 07/12/2025 07/12/25 | For Sale | $1,850,000 | -- | $400 / Sq Ft |
Purchase History
| Date | Type | Sale Price | Title Company |
|---|---|---|---|
| Warranty Deed | $1,080,315 | Carefree Title Agency |
Mortgage History
| Date | Status | Loan Amount | Loan Type |
|---|---|---|---|
| Open | $756,220 | New Conventional |
Source: Arizona Regional Multiple Listing Service (ARMLS)
MLS Number: 6891996
APN: 300-71-137
- 1353 E Paseo Way
- 1136 E La Mirada Dr
- 1342 E Milada Dr
- 1528 E Dobbins Rd Unit 137
- 1309 E Beth Dr
- 1430 E Milada Dr
- 1193 E Kachina Trail
- 1168 E Kachina Trail
- 1164 E Kachina Trail
- 1160 E Kachina Trail
- 1169 E Kachina Trail
- 1210 E Beth Dr
- 1161 E Kachina Trail
- Veranda Plan at Avance
- Terrace Plan at Avance
- 8822 S 12th St
- 9816 S 11th Place
- 9820 S 11th Place
- 939 E Paseo Way
- 9831 S 11th St
- 816 E Monte Way
- 825 E Euclid Ave
- 8849 S 7th St
- 9025 S 6th St
- 818 E Ardmore Rd
- 1916 E Ardmore Dr
- 1614 E Harwell Rd
- 203 E Valley View Dr
- 909 E Harwell Rd
- 2022 E Winston Dr
- 2021 E Caldwell St
- 1633 E Beautiful Ln
- 1420 E Branham Ln
- 9700 S Central Ave Unit 3
- 9700 S Central Ave Unit 1
- 9700 S Central Ave Unit 2
- 836 E Constance Way
- 735 E Constance Way
- 8181 S 20th St
- 1630 E Baseline Rd







