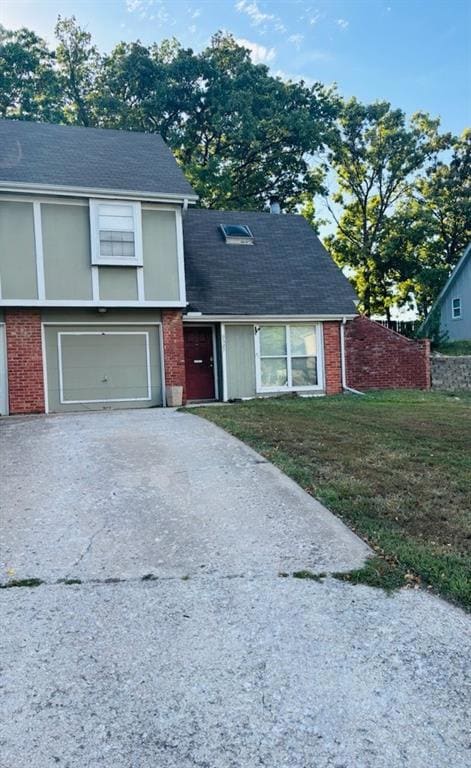
9527 W 77th Terrace Overland Park, KS 66204
Estimated payment $1,272/month
Total Views
598
2
Beds
1.5
Baths
1,276
Sq Ft
5,227
Sq Ft Lot
Highlights
- Popular Property
- Contemporary Architecture
- No HOA
- Shawnee Mission West High School Rated A-
- Loft
- 1 Car Attached Garage
About This Home
This Cozy Home In The Heart Of OverlandPark Is Ready For New Owner! High Sort Out Grant Gardens Subdivision, Half Duplex With Two Beds, One & Half Bathroom, One Car Garage, High Ceilings And Eat-In-Kitchen. Located On A Cul-De-Sac, Is Minutes From High Way Access, Close To Shopping Center, Stores, Parks & Schools!
Home Details
Home Type
- Single Family
Est. Annual Taxes
- $2,265
Year Built
- Built in 1981
Parking
- 1 Car Attached Garage
Home Design
- Contemporary Architecture
- Traditional Architecture
- Slab Foundation
- Frame Construction
- Composition Roof
Interior Spaces
- 1,276 Sq Ft Home
- Gas Fireplace
- Living Room with Fireplace
- Loft
- Eat-In Kitchen
- Laundry Room
Flooring
- Carpet
- Vinyl
Bedrooms and Bathrooms
- 2 Bedrooms
Schools
- Comanche Elementary School
- Sm West High School
Utilities
- Central Air
- Heating System Uses Natural Gas
Additional Features
- 5,227 Sq Ft Lot
- City Lot
Community Details
- No Home Owners Association
- Grant Gardens Subdivision
Listing and Financial Details
- Assessor Parcel Number NP27100000 0006A
- $0 special tax assessment
Map
Create a Home Valuation Report for This Property
The Home Valuation Report is an in-depth analysis detailing your home's value as well as a comparison with similar homes in the area
Home Values in the Area
Average Home Value in this Area
Tax History
| Year | Tax Paid | Tax Assessment Tax Assessment Total Assessment is a certain percentage of the fair market value that is determined by local assessors to be the total taxable value of land and additions on the property. | Land | Improvement |
|---|---|---|---|---|
| 2024 | $2,265 | $24,058 | $2,895 | $21,163 |
| 2023 | $2,218 | $22,908 | $2,648 | $20,260 |
| 2022 | $1,975 | $20,585 | $2,648 | $17,937 |
| 2021 | $1,588 | $15,606 | $2,298 | $13,308 |
| 2020 | $1,495 | $14,720 | $2,298 | $12,422 |
| 2019 | $1,602 | $15,778 | $2,017 | $13,761 |
| 2018 | $1,427 | $14,007 | $2,017 | $11,990 |
| 2017 | $1,361 | $13,168 | $1,814 | $11,354 |
| 2016 | $1,243 | $11,845 | $1,814 | $10,031 |
| 2015 | $1,164 | $11,351 | $1,814 | $9,537 |
| 2013 | -- | $9,890 | $1,814 | $8,076 |
Source: Public Records
Property History
| Date | Event | Price | Change | Sq Ft Price |
|---|---|---|---|---|
| 08/05/2016 08/05/16 | Sold | -- | -- | -- |
| 06/24/2016 06/24/16 | Pending | -- | -- | -- |
| 06/04/2016 06/04/16 | For Sale | $118,000 | -- | $103 / Sq Ft |
Source: Heartland MLS
Purchase History
| Date | Type | Sale Price | Title Company |
|---|---|---|---|
| Quit Claim Deed | -- | None Listed On Document | |
| Warranty Deed | -- | -- | |
| Warranty Deed | -- | First American Title | |
| Warranty Deed | -- | Chicago Title Ins Co | |
| Warranty Deed | -- | Chicago Title Ins Co |
Source: Public Records
Mortgage History
| Date | Status | Loan Amount | Loan Type |
|---|---|---|---|
| Previous Owner | $91,600 | New Conventional | |
| Previous Owner | $107,000 | New Conventional | |
| Previous Owner | $68,000 | Future Advance Clause Open End Mortgage |
Source: Public Records
Similar Homes in the area
Source: Heartland MLS
MLS Number: 2571871
APN: NP27100000-0006A
Nearby Homes
- 7743 England Dr
- 7859 Kessler Ln
- 9101 W 78th St
- 7913 Grandview St
- 7425 Stearns St
- 7213 Mastin St
- 7522 Mackey St
- 7649 Mackey St
- 9931 Edelweiss Cir
- 7624 Hadley St
- 7819 Woodward St
- 7101 Edgewood Blvd
- 9906 Edelweiss Cir
- 8401 W 77th St
- 8700 W 82nd St
- 7923 Hadley St
- 7226 Edgewood Blvd
- 7301 Antioch Rd
- 10406 W 71st Place
- 7219 Reeder St
- 7819 Carter Dr
- 9213 W 79th St
- 10020 W 80th St
- 7350 Kings Cove Dr
- 8000-10244 W Perry St
- 9400 W 81st St
- 7650 Goddard St
- 8780 W 79th Cir Unit 8780
- 8015 Lenexa Dr
- 8100 Perry St
- 7200 Eby Ave
- 8809 W 71st St
- 10405 W 70th Terrace
- 8433 Kessler St
- 11215 W 77th St
- 9550-9634 W 87th St
- 9500-9518 W 87th St
- 7130 King St
- 11501 W 81st St
- 7530 Cody St
