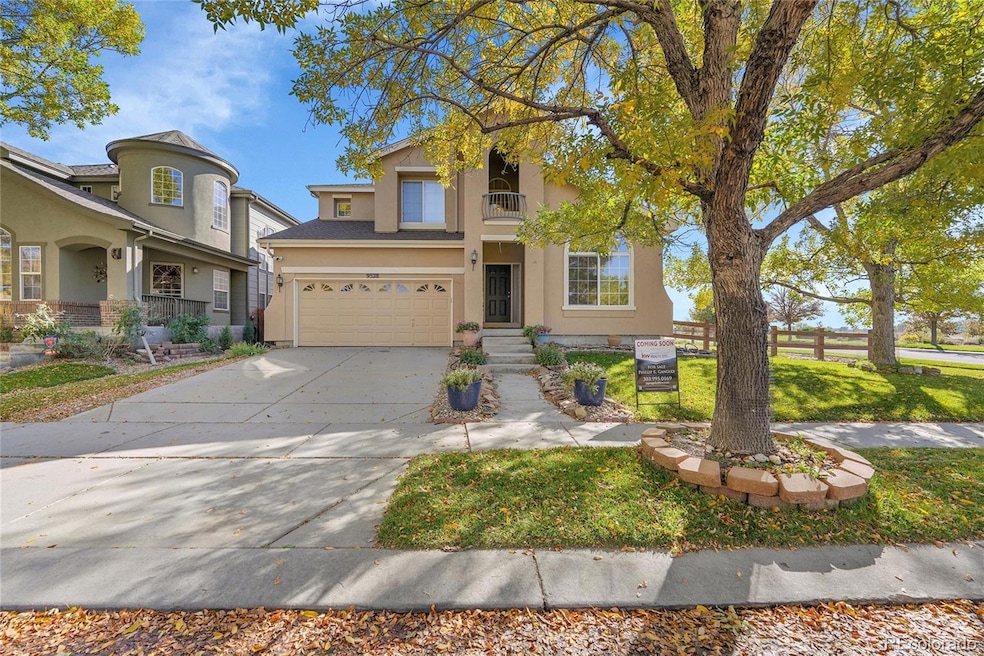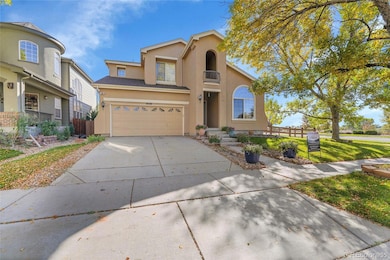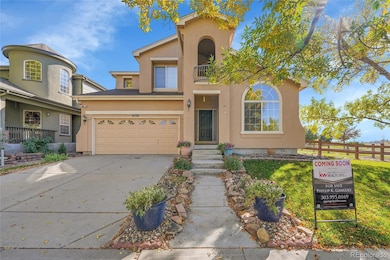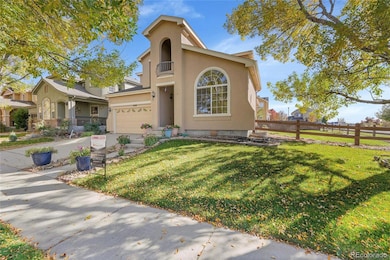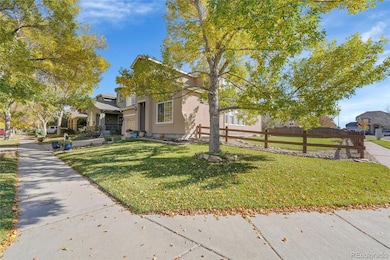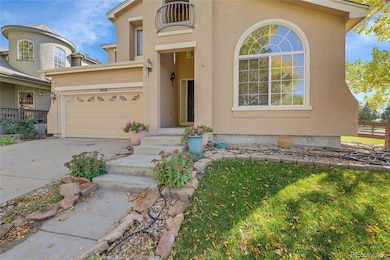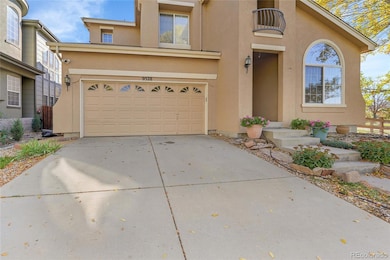9528 E 112th Place Henderson, CO 80640
Dunes Park NeighborhoodEstimated payment $3,730/month
Highlights
- Popular Property
- Primary Bedroom Suite
- Clubhouse
- William & Marian Ghidotti High School Rated A
- Open Floorplan
- Fireplace in Primary Bedroom
About This Home
Step into this meticulously updated 4-bedroom, 3.5-bath residence where soaring ceilings, abundant natural light, and an open-concept design provide a harmonious setting for daily living—ready for you to personalize. The open floor plan seamlessly integrates the kitchen, dining, and living areas—crafted to accommodate your lifestyle, gatherings, and relaxation. Three bedrooms are situated upstairs for added privacy, while a bedroom on the lower level, complete with its own bathroom, is ideal for privacy or multi-generational living. Each room boasts ample closet space and a practical, user-friendly layout. Outdoors, the backyard beckons you to create your own sanctuary—whether for entertaining, gardening, or simply enjoying a peaceful retreat. Just a short walk away, the community pool and playground foster neighborly connections, and the sought-after Valance Lake trail is less than five minutes away—perfect for morning walks or evening strolls. With easy access to Highway 85, you are ideally located for trips to Denver, Boulder, and DIA. A residence that embodies both community and convenience—this home is ready to embrace you.
Listing Agent
Keller Williams DTC Brokerage Email: pganguly@reignrealty303.com,303-995-0169 License #100084504 Listed on: 10/22/2025

Open House Schedule
-
Saturday, November 29, 202511:00 am to 2:00 pm11/29/2025 11:00:00 AM +00:0011/29/2025 2:00:00 PM +00:00Add to Calendar
-
Sunday, November 30, 202511:00 am to 2:00 pm11/30/2025 11:00:00 AM +00:0011/30/2025 2:00:00 PM +00:00Add to Calendar
Home Details
Home Type
- Single Family
Est. Annual Taxes
- $6,015
Year Built
- Built in 2002
Lot Details
- 7,405 Sq Ft Lot
- Open Space
- Property is Fully Fenced
- Planted Vegetation
- Corner Lot
- Private Yard
HOA Fees
- $280 Monthly HOA Fees
Parking
- 3 Car Attached Garage
Home Design
- Tudor Architecture
- Composition Roof
- Concrete Block And Stucco Construction
- Concrete Perimeter Foundation
Interior Spaces
- 2-Story Property
- Open Floorplan
- Sound System
- Bar Fridge
- High Ceiling
- Ceiling Fan
- Mud Room
- Smart Doorbell
- Family Room
- Home Office
- Bonus Room
Kitchen
- Self-Cleaning Oven
- Range
- Microwave
- Dishwasher
- Kitchen Island
- Disposal
Flooring
- Carpet
- Tile
Bedrooms and Bathrooms
- 4 Bedrooms
- Fireplace in Primary Bedroom
- Primary Bedroom Suite
- Walk-In Closet
Laundry
- Laundry Room
- Dryer
- Washer
Finished Basement
- Basement Fills Entire Space Under The House
- Sump Pump
- 1 Bedroom in Basement
- Basement Window Egress
Home Security
- Smart Thermostat
- Radon Detector
- Carbon Monoxide Detectors
- Fire and Smoke Detector
Schools
- Thimmig Elementary School
- Prairie View Middle School
- Riverdale Ridge High School
Utilities
- Forced Air Heating and Cooling System
- Gas Water Heater
- High Speed Internet
- Cable TV Available
Additional Features
- Smoke Free Home
- Ground Level
Listing and Financial Details
- Assessor Parcel Number R0134090
Community Details
Overview
- Association fees include ground maintenance, recycling, trash
- Riverdale Dunes Metro District Association, Phone Number (970) 669-3611
- Dunes Park Subdivision
Amenities
- Clubhouse
Recreation
- Community Playground
- Community Pool
Map
Home Values in the Area
Average Home Value in this Area
Tax History
| Year | Tax Paid | Tax Assessment Tax Assessment Total Assessment is a certain percentage of the fair market value that is determined by local assessors to be the total taxable value of land and additions on the property. | Land | Improvement |
|---|---|---|---|---|
| 2024 | $6,015 | $35,380 | $6,500 | $28,880 |
| 2023 | $5,990 | $40,460 | $6,160 | $34,300 |
| 2022 | $4,903 | $29,560 | $6,320 | $23,240 |
| 2021 | $5,024 | $29,560 | $6,320 | $23,240 |
| 2020 | $4,584 | $28,090 | $6,510 | $21,580 |
| 2019 | $4,589 | $28,090 | $6,510 | $21,580 |
| 2018 | $5,000 | $26,670 | $3,600 | $23,070 |
| 2017 | $4,842 | $26,670 | $3,600 | $23,070 |
| 2016 | $4,068 | $21,430 | $3,980 | $17,450 |
| 2015 | $3,836 | $20,260 | $3,980 | $16,280 |
| 2014 | $3,395 | $16,670 | $2,870 | $13,800 |
Property History
| Date | Event | Price | List to Sale | Price per Sq Ft |
|---|---|---|---|---|
| 11/18/2025 11/18/25 | Price Changed | $560,000 | -6.7% | $176 / Sq Ft |
| 10/22/2025 10/22/25 | For Sale | $599,999 | -- | $189 / Sq Ft |
Purchase History
| Date | Type | Sale Price | Title Company |
|---|---|---|---|
| Quit Claim Deed | -- | None Listed On Document | |
| Warranty Deed | $275,000 | Fidelity National Title Ins |
Mortgage History
| Date | Status | Loan Amount | Loan Type |
|---|---|---|---|
| Previous Owner | $220,000 | New Conventional |
Source: REcolorado®
MLS Number: 9847590
APN: 1721-03-3-04-001
- 9742 E 113th Ave
- 11250 Florence St Unit 7E
- 11250 Florence St Unit 19D
- 11250 Florence St Unit 5C
- 10934 Belle Creek Blvd
- 10255 E 113th Ave
- 10882 Dayton Way
- 9369 Longs Peak Dr
- 10712 Dayton Way
- 9452 E 106th Dr
- 11319 Jamaica St
- 9376 E 105th Place
- 9665 E 105th Ave
- 8821 E 105th Ln
- 11089 Lima St
- 11332 E 111th Ave
- 11285 River Run Pkwy
- 11285 Nome St
- 12211 Brighton Rd
- 12101 Riverdale Rd
- 11250 Florence St Unit 29D
- 11250 Florence St
- 9438 E 109th Ave
- 10773 Belle Creek Blvd
- 9369 Longs Peak Dr
- 10754 Belle Creek Blvd
- 9627 E 105th Place
- 10936 E 112th Place
- 10565 Paris St
- 9835 Kenton Cir
- 9836 Kenton Cir
- 12742 E 106th Ave
- 12023 Monaco St
- 6650 E 123rd Dr
- 900 Tarragon Rd
- 857 Morning Glory Rd
- 817 Morning Glory Rd
- 5444 E 114th Place
- 10558 Worchester St
- 5703 E 123rd Dr
