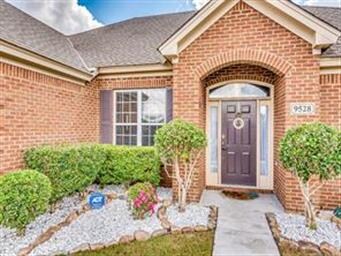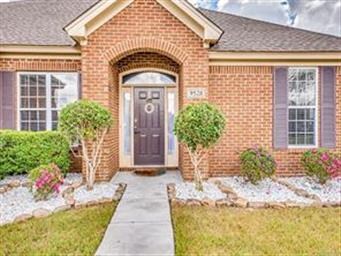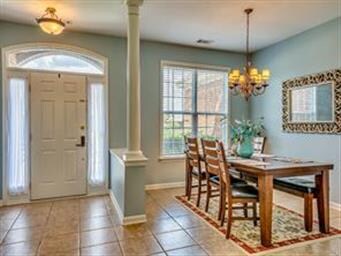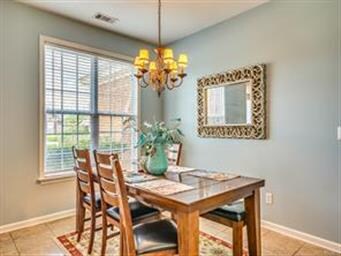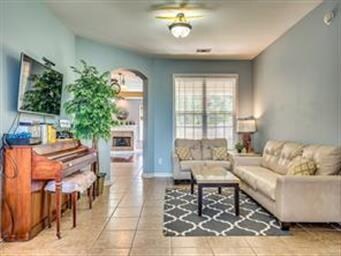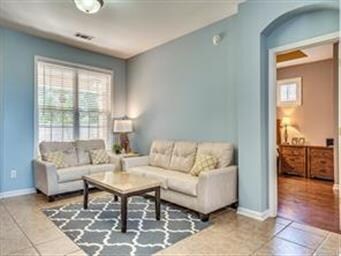
9528 Helmsley Cir Montgomery, AL 36117
East Montgomery NeighborhoodHighlights
- Covered patio or porch
- Tray Ceiling
- Double Vanity
- 2 Car Attached Garage
- Double Pane Windows
- Walk-In Closet
About This Home
As of January 2019Deer Creek beauty!! Well maintained 4 bedroom and 2 bath Deer Creek home in the Helmsley POD. Spacious SPLIT PLAN with formal living room, den with fireplace, dining room and eat-in kitchen. Trey ceilings in the family room and master bedroom. Master bath has JETTED TUB and split vanities and separate shower. LAMINATE WOOD FLOORS THROUGHOUT. Great size of covered patio with decorative tiles and extended patio. Fully fenced and great size of backyard. 2 car garage with EPOXY FLOORING for easy maintenance. Deer creek has great amenities that include a clubhouse, tennis courts, pool, walking trails, lakes, fishing and so on~! Call today for your private showing!
Home Details
Home Type
- Single Family
Est. Annual Taxes
- $2,956
Year Built
- Built in 2005
HOA Fees
- $63 Monthly HOA Fees
Parking
- 2 Car Attached Garage
Home Design
- Brick Exterior Construction
- Slab Foundation
- Roof Vent Fans
- HardiePlank Siding
Interior Spaces
- 2,163 Sq Ft Home
- 1-Story Property
- Tray Ceiling
- Ceiling height of 9 feet or more
- Gas Fireplace
- Double Pane Windows
- Insulated Doors
- Pull Down Stairs to Attic
- Washer and Dryer Hookup
Kitchen
- Breakfast Bar
- Electric Range
- Microwave
- Ice Maker
- Dishwasher
- Disposal
Flooring
- Laminate
- Tile
Bedrooms and Bathrooms
- 4 Bedrooms
- Walk-In Closet
- 2 Full Bathrooms
- Double Vanity
- Garden Bath
- Separate Shower
Schools
- Blount Elementary School
- Carr Middle School
- Park Crossing High School
Utilities
- Central Heating and Cooling System
- Gas Water Heater
- Municipal Trash
- Cable TV Available
Additional Features
- Covered patio or porch
- Lot Dimensions are 0x150x70x150
Listing and Financial Details
- Assessor Parcel Number 09-08-34-0-010-001-021
Ownership History
Purchase Details
Home Financials for this Owner
Home Financials are based on the most recent Mortgage that was taken out on this home.Purchase Details
Home Financials for this Owner
Home Financials are based on the most recent Mortgage that was taken out on this home.Purchase Details
Home Financials for this Owner
Home Financials are based on the most recent Mortgage that was taken out on this home.Purchase Details
Home Financials for this Owner
Home Financials are based on the most recent Mortgage that was taken out on this home.Similar Homes in Montgomery, AL
Home Values in the Area
Average Home Value in this Area
Purchase History
| Date | Type | Sale Price | Title Company |
|---|---|---|---|
| Warranty Deed | $225,000 | None Available | |
| Warranty Deed | $216,000 | None Available | |
| Warranty Deed | $216,000 | None Available | |
| Corporate Deed | $546,700 | -- |
Mortgage History
| Date | Status | Loan Amount | Loan Type |
|---|---|---|---|
| Closed | $15,000 | Unknown | |
| Previous Owner | $172,800 | New Conventional | |
| Previous Owner | $172,800 | New Conventional | |
| Previous Owner | $186,816 | Fannie Mae Freddie Mac | |
| Closed | $35,028 | No Value Available |
Property History
| Date | Event | Price | Change | Sq Ft Price |
|---|---|---|---|---|
| 01/13/2025 01/13/25 | Rented | $2,000 | 0.0% | -- |
| 11/01/2024 11/01/24 | Price Changed | $2,000 | -4.8% | $1 / Sq Ft |
| 09/04/2024 09/04/24 | For Rent | $2,100 | 0.0% | -- |
| 01/07/2019 01/07/19 | Sold | $225,000 | -5.9% | $104 / Sq Ft |
| 01/02/2019 01/02/19 | Pending | -- | -- | -- |
| 09/12/2018 09/12/18 | For Sale | $239,000 | +10.6% | $110 / Sq Ft |
| 05/30/2014 05/30/14 | Sold | $216,000 | -8.1% | $100 / Sq Ft |
| 05/01/2014 05/01/14 | Pending | -- | -- | -- |
| 03/31/2014 03/31/14 | For Sale | $235,000 | -- | $109 / Sq Ft |
Tax History Compared to Growth
Tax History
| Year | Tax Paid | Tax Assessment Tax Assessment Total Assessment is a certain percentage of the fair market value that is determined by local assessors to be the total taxable value of land and additions on the property. | Land | Improvement |
|---|---|---|---|---|
| 2024 | $2,956 | $60,720 | $9,000 | $51,720 |
| 2023 | $2,956 | $59,700 | $9,000 | $50,700 |
| 2022 | $1,896 | $51,940 | $9,000 | $42,940 |
| 2021 | $1,744 | $47,780 | $9,000 | $38,780 |
| 2020 | $1,734 | $47,500 | $9,000 | $38,500 |
| 2019 | $815 | $23,460 | $4,500 | $18,960 |
| 2018 | $851 | $23,310 | $4,500 | $18,810 |
| 2017 | $790 | $45,560 | $9,000 | $36,560 |
| 2014 | $793 | $22,840 | $4,500 | $18,340 |
| 2013 | -- | $21,950 | $4,500 | $17,450 |
Agents Affiliated with this Home
-

Seller's Agent in 2025
Minyoung Kim
Number One Properties
(334) 352-0024
24 in this area
117 Total Sales
-

Seller's Agent in 2019
scott koo
Scott Koo Realty
(334) 549-9494
103 in this area
181 Total Sales
-

Seller's Agent in 2014
William Fain
Capital Rlty Grp River Region
(334) 398-3344
81 in this area
135 Total Sales
-
S
Buyer's Agent in 2014
Sung Chun
Capital Rlty Grp River Region
(334) 324-5717
18 in this area
31 Total Sales
Map
Source: Montgomery Area Association of REALTORS®
MLS Number: 440149
APN: 09-08-34-0-010-001.021
- 9408 Kettlewell Ct
- 9832 Helmsley Cir
- 9777 Helmsley Cir
- 1160 Laurel Brook Ln
- 1142 Laurel Brook Ln
- 9436 Broadleaf Dr
- 9545 Colleton Place
- 9419 Broadleaf Dr
- 9612 Greythorne Way
- 9500 Greythorne Ct
- 8944 Thompson Ridge Loop
- 8925 Thompson Ridge Loop
- 9642 Greythorne Way
- 8933 Thompson Ridge Loop
- 9621 Colleton Place
- 1516 Hallwood Ln
- 8945 Thompson Ridge Loop
- 1312 Centerfield Ct
- 1501 Melissa Ln
- 1054 Timber Gap Crossing

