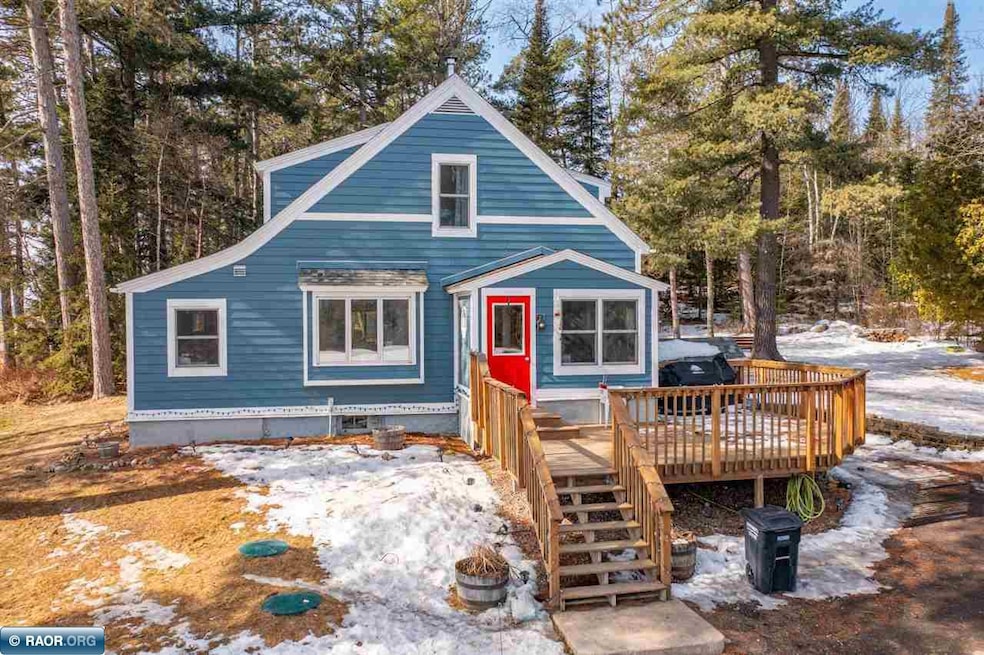
Highlights
- 2 Car Detached Garage
- Forced Air Heating System
- Baseboard Heating
- Patio
About This Home
As of July 2025Welcome home to this Cook area charmer! 3 bedroom, 1.5 bathroom country home with modern updates and original built ins and hardwood flooring. Spacious kitchen with eat-in breakfast nook and large bonus room that could be your future office, den, or playroom! 2 stall garage, wood shed, and additional storage shed for all of your toys and equipment. 3.2 acres with towering pines, open yard, firepit area, and two beautiful decks. You won't want to miss this idyllic home conveniently located minutes to town with plenty of space to enjoy country living.
Home Details
Home Type
- Single Family
Est. Annual Taxes
- $1,686
Year Built
- Built in 1940
Lot Details
- 3.2 Acre Lot
- Irregular Lot
- Property is zoned MU-4
Parking
- 2 Car Detached Garage
Interior Spaces
- 1,408 Sq Ft Home
- 2-Story Property
- Electric Range
Bedrooms and Bathrooms
- 3 Bedrooms
- 1.5 Bathrooms
Basement
- Basement Fills Entire Space Under The House
- Stone or Rock in Basement
Outdoor Features
- Patio
Utilities
- Window Unit Cooling System
- Forced Air Heating System
- Baseboard Heating
- Heating System Uses Wood
- Well
- Septic System
Listing and Financial Details
- Assessor Parcel Number 350-0010-02010
Ownership History
Purchase Details
Home Financials for this Owner
Home Financials are based on the most recent Mortgage that was taken out on this home.Purchase Details
Home Financials for this Owner
Home Financials are based on the most recent Mortgage that was taken out on this home.Purchase Details
Home Financials for this Owner
Home Financials are based on the most recent Mortgage that was taken out on this home.Purchase Details
Home Financials for this Owner
Home Financials are based on the most recent Mortgage that was taken out on this home.Similar Homes in Cook, MN
Home Values in the Area
Average Home Value in this Area
Purchase History
| Date | Type | Sale Price | Title Company |
|---|---|---|---|
| Warranty Deed | $250,000 | All American Title Company | |
| Warranty Deed | $152,000 | Northeast Title Company | |
| Warranty Deed | $72,500 | Attorney | |
| Warranty Deed | $145,000 | Northeast Title Company |
Mortgage History
| Date | Status | Loan Amount | Loan Type |
|---|---|---|---|
| Open | $252,525 | New Conventional | |
| Previous Owner | $149,246 | FHA | |
| Previous Owner | $11,000 | Stand Alone Second | |
| Previous Owner | $45,000 | Purchase Money Mortgage | |
| Previous Owner | $117,600 | New Conventional | |
| Previous Owner | $135,000 | Purchase Money Mortgage |
Property History
| Date | Event | Price | Change | Sq Ft Price |
|---|---|---|---|---|
| 07/01/2025 07/01/25 | Sold | $250,000 | -5.7% | $178 / Sq Ft |
| 03/12/2025 03/12/25 | For Sale | $265,000 | +74.3% | $188 / Sq Ft |
| 08/28/2019 08/28/19 | Sold | $152,000 | 0.0% | $91 / Sq Ft |
| 07/29/2019 07/29/19 | Pending | -- | -- | -- |
| 07/23/2019 07/23/19 | For Sale | $152,000 | 0.0% | $91 / Sq Ft |
| 06/20/2019 06/20/19 | Pending | -- | -- | -- |
| 06/10/2019 06/10/19 | For Sale | $152,000 | -- | $91 / Sq Ft |
Tax History Compared to Growth
Tax History
| Year | Tax Paid | Tax Assessment Tax Assessment Total Assessment is a certain percentage of the fair market value that is determined by local assessors to be the total taxable value of land and additions on the property. | Land | Improvement |
|---|---|---|---|---|
| 2023 | $1,686 | $153,900 | $21,800 | $132,100 |
| 2022 | $1,648 | $141,300 | $21,800 | $119,500 |
| 2021 | $1,220 | $127,700 | $20,600 | $107,100 |
| 2020 | $1,332 | $92,000 | $18,000 | $74,000 |
| 2019 | $1,242 | $98,400 | $17,700 | $80,700 |
| 2018 | $1,254 | $98,400 | $17,700 | $80,700 |
| 2017 | $1,266 | $98,400 | $17,700 | $80,700 |
| 2016 | $1,392 | $98,400 | $17,700 | $80,700 |
| 2015 | $1,353 | $106,300 | $17,400 | $88,900 |
| 2014 | $1,353 | $106,300 | $17,400 | $88,900 |
Agents Affiliated with this Home
-
T
Seller's Agent in 2025
Taylor Glynn
eXp Realty
-
C
Buyer's Agent in 2025
Caitlin Lung
Edina Realty, Inc.
-
B
Seller's Agent in 2019
Bill Tibbetts
B.I.C. Realty
-
K
Buyer's Agent in 2019
Katheryn Congdon
RE/MAX
Map
Source: Range Association of REALTORS®
MLS Number: 148016
APN: 350001002010
- 210 W Vermilion Dr
- TBD- Parcel B Vermilion Dr
- TBD-Parcel A Vermilion Dr
- 120 2nd Ave SE
- 9331 Highway 115
- 9774 Wien Rd
- 9144 Highway 115
- 1221 U S 53
- 1221 Highway 53
- TBD4 Highway 115
- TBD3 Highway 115
- TBD2 Highway 115
- TBD5 Highway 115
- TBD Parcel B Vermilion Dr
- TBD Parcel A Vermilion Dr
- Sec: 2 TWP: 61.0 RG:
- 2861 Vermilion Dr
- 1529 Riddell Rd
- 8848 E Leander Rd
- 2903 Chaps Rd






