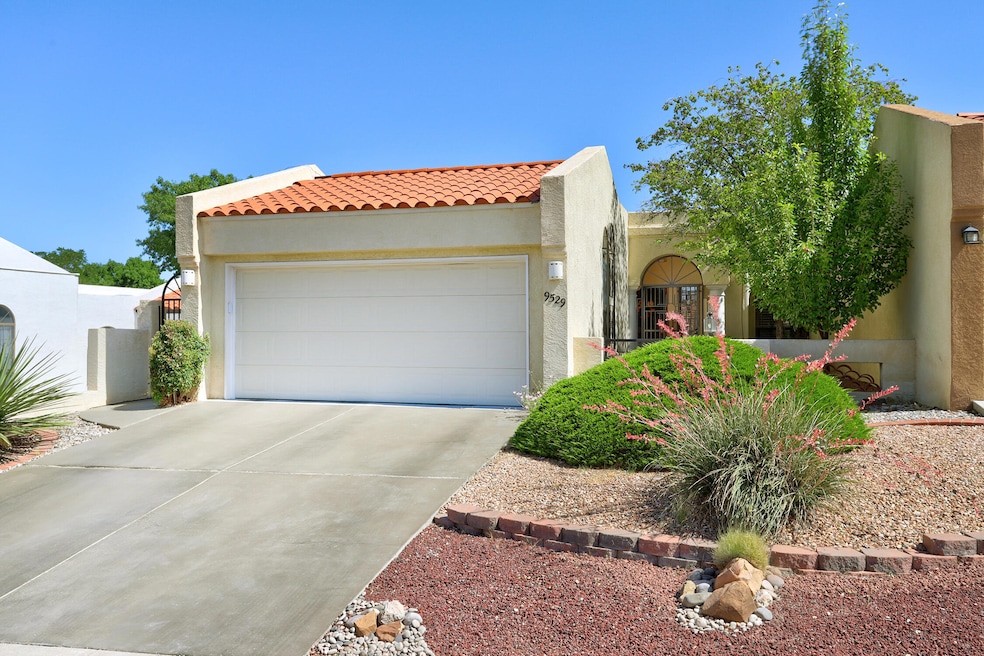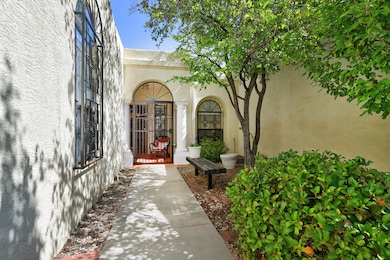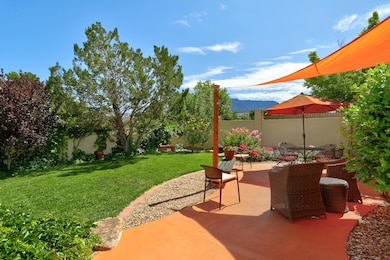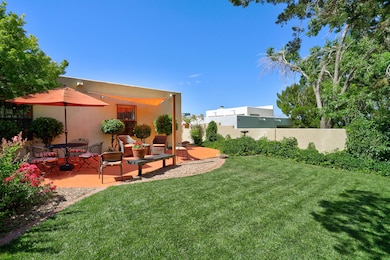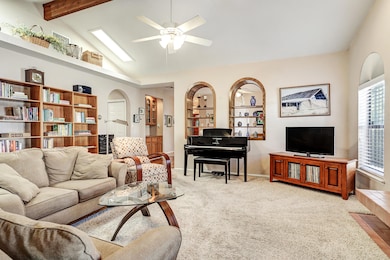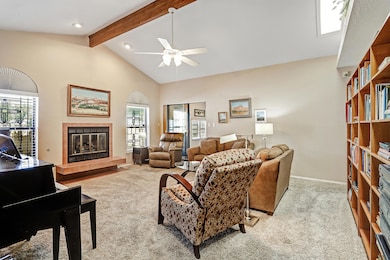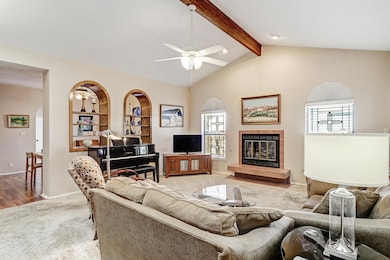
9529 Bent Rd NE Albuquerque, NM 87109
Heritage East NeighborhoodEstimated payment $2,575/month
Highlights
- Custom Home
- Wooded Lot
- <<bathWSpaHydroMassageTubToken>>
- Hubert H. Humphrey Elementary School Rated A-
- Cathedral Ceiling
- 3-minute walk to Quintessence Park
About This Home
Welcome to this delightful HOME in the Heritage East community! Offering a gated front courtyard + security doors, & bars all around the home for peace of mind. A spacious great room w soaring ceilings & cozy fireplace--perfect for relaxing or entertaining. Kitchen boasts beautiful granite counters & breakfast nook, making every meal a joy. Enjoy ultimate privacy w 2 bedrooms located on opposite sides of the home. Oversized primary suite includes a luxurious bath + expansive 8.9' x 7' walk-in closet! Office room is convenient off great room & primary suite w large walk-in storage closet--ideal for working from home or a hobby space. Outside is an oasis w lush grass, flowers, fruit trees, & VIEWS of Mts & Tram. Sipping your morning coffee or hosting a gathering, this backyard is perfect!
Townhouse Details
Home Type
- Townhome
Est. Annual Taxes
- $3,318
Year Built
- Built in 1986
Lot Details
- 5,663 Sq Ft Lot
- South Facing Home
- Landscaped
- Wooded Lot
- Private Yard
- Lawn
Parking
- 2 Car Attached Garage
- Dry Walled Garage
- Garage Door Opener
Home Design
- Custom Home
- Patio Home
- Permanent Foundation
- Frame Construction
- Membrane Roofing
- Rubber Roof
- Stucco
Interior Spaces
- 1,816 Sq Ft Home
- Property has 1 Level
- Bookcases
- Cathedral Ceiling
- Ceiling Fan
- 1 Fireplace
- Thermal Windows
- Entrance Foyer
- Great Room
- Washer and Dryer Hookup
- Property Views
Kitchen
- Breakfast Area or Nook
- Breakfast Bar
- Cooktop<<rangeHoodToken>>
- Dishwasher
Flooring
- CRI Green Label Plus Certified Carpet
- Laminate
- Tile
Bedrooms and Bathrooms
- 2 Bedrooms
- Walk-In Closet
- 2 Full Bathrooms
- Dual Sinks
- <<bathWSpaHydroMassageTubToken>>
Home Security
Outdoor Features
- Patio
- Covered Courtyard
Schools
- Hubert Humphrey Elementary School
- Eisenhower Middle School
- La Cueva High School
Utilities
- Refrigerated Cooling System
- Forced Air Heating System
- Natural Gas Connected
- Cable TV Available
Listing and Financial Details
- Assessor Parcel Number 102006348306342522
Community Details
Overview
- 2 Units
- Heritage East Subdivision
Security
- Fire and Smoke Detector
Map
Home Values in the Area
Average Home Value in this Area
Tax History
| Year | Tax Paid | Tax Assessment Tax Assessment Total Assessment is a certain percentage of the fair market value that is determined by local assessors to be the total taxable value of land and additions on the property. | Land | Improvement |
|---|---|---|---|---|
| 2024 | $3,318 | $80,652 | $15,380 | $65,272 |
| 2023 | $3,261 | $78,303 | $14,932 | $63,371 |
| 2022 | $3,148 | $76,023 | $14,497 | $61,526 |
| 2021 | $3,040 | $73,809 | $14,075 | $59,734 |
| 2020 | $2,988 | $71,659 | $13,665 | $57,994 |
| 2019 | $2,910 | $69,870 | $14,497 | $55,373 |
| 2018 | $2,804 | $69,870 | $14,497 | $55,373 |
| 2017 | $2,716 | $67,836 | $14,075 | $53,761 |
| 2016 | $2,747 | $66,560 | $13,665 | $52,895 |
| 2015 | $57,639 | $57,639 | $14,901 | $42,738 |
| 2014 | $2,291 | $55,961 | $14,467 | $41,494 |
| 2013 | -- | $54,330 | $14,045 | $40,285 |
Property History
| Date | Event | Price | Change | Sq Ft Price |
|---|---|---|---|---|
| 07/04/2025 07/04/25 | Pending | -- | -- | -- |
| 07/01/2025 07/01/25 | For Sale | $414,900 | +88.7% | $228 / Sq Ft |
| 10/02/2015 10/02/15 | Sold | -- | -- | -- |
| 08/22/2015 08/22/15 | Pending | -- | -- | -- |
| 07/11/2015 07/11/15 | For Sale | $219,900 | -- | $135 / Sq Ft |
Purchase History
| Date | Type | Sale Price | Title Company |
|---|---|---|---|
| Warranty Deed | -- | Fatico |
Mortgage History
| Date | Status | Loan Amount | Loan Type |
|---|---|---|---|
| Open | $167,920 | Adjustable Rate Mortgage/ARM |
Similar Homes in Albuquerque, NM
Source: Southwest MLS (Greater Albuquerque Association of REALTORS®)
MLS Number: 1086667
APN: 1-020-063-483063-4-25-22
- 9555 Bent Rd NE
- 9616 Peralta Rd NE
- 9428 San Rafael Ave NE
- 9612 Seligman Ave NE
- 9624 Seligman Ave NE
- 7009 Pala Mesa Ct NE
- 7416 Don Tomas Ln NE
- 7512 Don Gaspar Dr NE
- 9129 Dempsey Dr NE
- 7504 Mabry Ct NE
- 0 Del Rey Ave NE Unit 1084354
- 9422 Oakmont Rd NE
- 11128 Jordan Ave NE
- 7612 Don Gaspar Dr NE
- 7323 General Kearny Dr NE
- 9110 Wimbledon Dr NE
- 7304 Anton Cir NE
- 7404 Coachman St NE
- 10153 Masters Dr NE
- 7313 Valley Forge Rd NE
