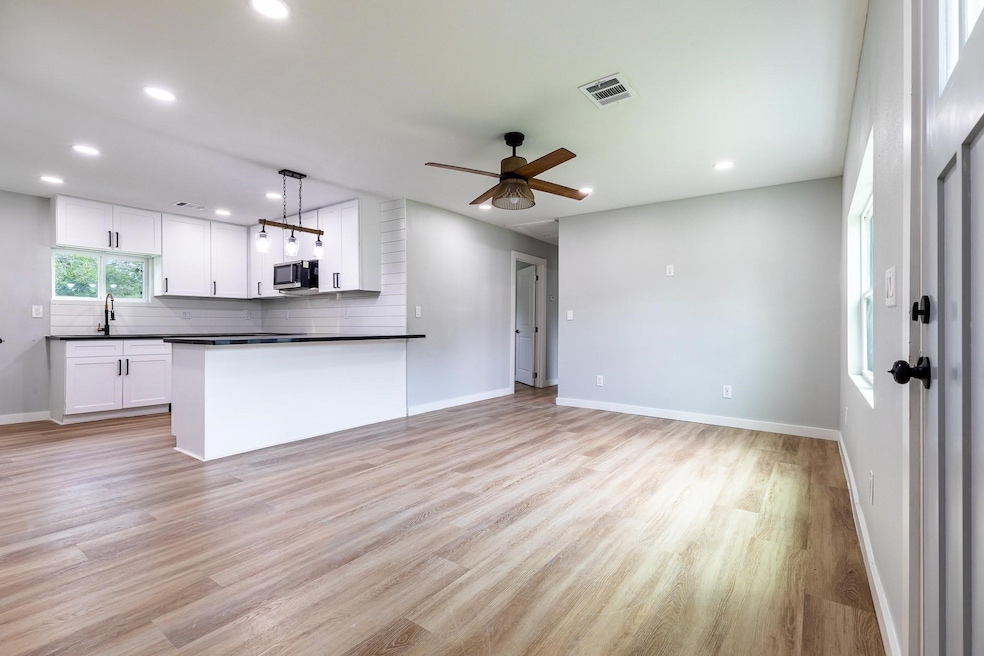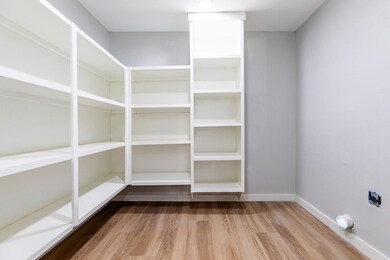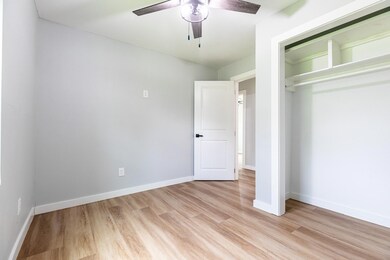9529 Fairland Dr Houston, TX 77051
Sunnyside Neighborhood
3
Beds
2
Baths
1,250
Sq Ft
10,200
Sq Ft Lot
Highlights
- Traditional Architecture
- Family Room Off Kitchen
- Living Room
- Corner Lot
- Bathtub with Shower
- Security System Owned
About This Home
Corner lot home featuring a fully upgraded kitchen with new countertops and cabinets, an open concept layout overlooking the living room, cozy living space, upgraded bathroom with walk-in shower, and new vinyl flooring throughout. The property boasts a large backyard for your creative endeavors. With 3 bedrooms, 2 bathrooms, and a converted garage to a den. Make this your home! Don't miss out on this opportunity!
Home Details
Home Type
- Single Family
Est. Annual Taxes
- $3,022
Year Built
- Built in 1955
Lot Details
- 10,200 Sq Ft Lot
- Back Yard Fenced
- Corner Lot
- Cleared Lot
Parking
- Tandem Garage
Home Design
- Traditional Architecture
Interior Spaces
- 1,250 Sq Ft Home
- 1-Story Property
- Family Room Off Kitchen
- Living Room
- Open Floorplan
- Utility Room
- Vinyl Flooring
- Security System Owned
Kitchen
- Electric Oven
- Electric Cooktop
- Microwave
- Ice Maker
- Dishwasher
- Self-Closing Drawers and Cabinet Doors
- Disposal
Bedrooms and Bathrooms
- 3 Bedrooms
- 2 Full Bathrooms
- Bathtub with Shower
Schools
- Reynolds Elementary School
- Attucks Middle School
- Worthing High School
Utilities
- Central Heating and Cooling System
Listing and Financial Details
- Property Available on 7/15/25
- Long Term Lease
Community Details
Overview
- Blueridge Sec 01 Subdivision
Pet Policy
- No Pets Allowed
- Pet Deposit Required
Map
Source: Houston Association of REALTORS®
MLS Number: 68924836
APN: 0822680000018
Nearby Homes
- 9501 Chesterfield Dr
- 3614 Barberry Dr
- 3622 Barberry Dr
- 00 Ashville Dr
- 9417 Fairland Dr
- 3517 Sparrow St
- 9409 Fairland Dr
- 9422 Cathedral Dr
- 3309 Sunbeam St
- 9801 Dulcimer St Unit A/B
- 9805 Dulcimer St Unit A/B
- 9333 Fairland Dr
- 3609 Dawson Ln
- 3626 Sparrow St
- 3621 Dawson Ln
- 3138 Sunbeam St
- 10109 Fairland Dr
- 3110 Grassmere St Unit A/B
- 3106 Grassmere St Unit A/B
- 3530 Bloomfield St
- 9514 Ashville Dr
- 9421 Sierra Dr
- 3514 Sparrow St
- 3521 Grassmere St
- 9433 Rosehaven Dr
- 9414 Rosehaven Dr
- 9329 Chesterfield Dr
- 3507 Wilmington St Unit B
- 3507 Wilmington St
- 3509 Wilmington St
- 9315 Ashville Dr Unit B
- 3713 Grassmere St
- 9409 Dulcimer St Unit B
- 9306 Chesterfield Dr
- 9302 Fairland Dr
- 9404 Dulcimer St
- 10302 Sierra Dr Unit A
- 9227 Ashville Dr Unit B
- 9227 Ashville Dr Unit A
- 9225 Ashville Dr







