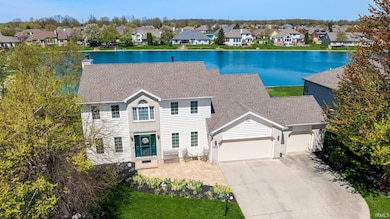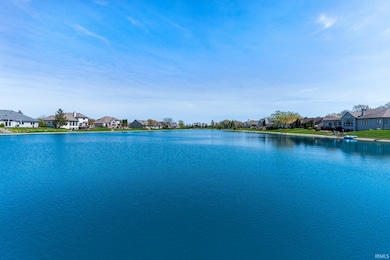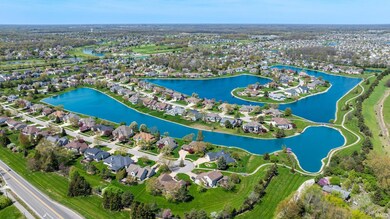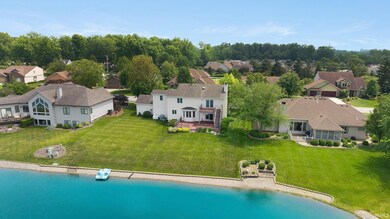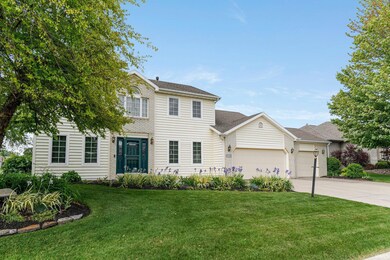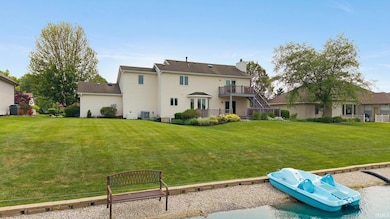
9529 Skipjack Cove Fort Wayne, IN 46835
Northeast Fort Wayne NeighborhoodEstimated payment $2,804/month
Highlights
- 95 Feet of Waterfront
- Lake Property
- <<bathWithWhirlpoolToken>>
- Boat Dock
- Traditional Architecture
- Stone Countertops
About This Home
Open House Friday June 20th 5-7pm-LAKEFRONT LUXURY WITH UNMATCHED VIEWS | 9529 SKIPJACK COVE Welcome to Chandlers Landing—one of Northeast Fort Wayne’s most coveted lake subdivisions—where this stunning 5-bedroom, 3.5-bath masterpiece awaits. Boasting over 3,200 finished square feet across three levels, this residence offers timeless craftsmanship, panoramic lake views, and a lifestyle most only dream of. Set on one of only three exclusive non-motorized lakes, residents enjoy bass fishing, paddle boating, swimming, and even ice skating right in their backyard! The home's exterior stuns with achromatic masonry, oversized Andersen windows, a spacious front sitting area, and dual-level 700 sq ft Trex decks—perfect for serene coffee mornings or golden hour gatherings overlooking the water. Step inside and you're immediately greeted by rich 22mm custom flooring, a grand den, and a formal dining room ready for entertaining. The great room radiates warmth with a stone-accented gas fireplace, new plush carpeting, and double patio doors flooding the space with natural light. The luxury eat-in kitchen is a chef’s haven—featuring newer granite countertops, a sizable island, updated posh lighting, and ample room for casual dining.Other first-floor amenities include:3-car garage with dedicated storage , Whole-home generator, Irrigation & security systems, Upgraded trim work & solid core doors. Upstairs, the layout continues to impress with four generously-sized bedrooms, convenient laundry access, and a luxurious 19x17 owner's suite. The primary bedroom opens to a private upper deck with more sweeping lake views, and the spa-like ensuite bath includes a dual vanity, garden tub, glass-enclosed shower, and a large walk-in closet. But wait—there’s more! The finished 1,000+ sq ft daylight basement is an entertainer’s dream with a wet bar, fifth bedroom, full bath, and ample storage—ideal for hosting game nights, movie marathons, or out-of-town guests. Minutes from Cherry Hill Golf Club, upscale dining, shopping, and quick highway access—this rare gem offers the perfect balance of upscale living and large city lake live convenience. Homes in Chandlers Landing rarely hit the market—this is your moment. Schedule your private tour today before this lakeside beauty is gone!
Listing Agent
CENTURY 21 Bradley Realty, Inc Brokerage Phone: 260-515-3438 Listed on: 06/04/2025

Home Details
Home Type
- Single Family
Est. Annual Taxes
- $3,853
Year Built
- Built in 1994
Lot Details
- 0.28 Acre Lot
- Lot Dimensions are 95x130
- 95 Feet of Waterfront
- Lake Front
- Landscaped
- Irrigation
- Property is zoned R1
HOA Fees
- $46 Monthly HOA Fees
Parking
- 3 Car Attached Garage
- Garage Door Opener
- Driveway
Home Design
- Traditional Architecture
- Poured Concrete
- Shingle Roof
- Asphalt Roof
- Masonry Siding
- Stone Exterior Construction
- Masonry
- Cedar
- Vinyl Construction Material
Interior Spaces
- 2-Story Property
- Wet Bar
- Bar
- Woodwork
- Gas Log Fireplace
- Entrance Foyer
- Living Room with Fireplace
- Formal Dining Room
- Water Views
- Pull Down Stairs to Attic
- Fire and Smoke Detector
- Electric Dryer Hookup
Kitchen
- Eat-In Kitchen
- Kitchen Island
- Stone Countertops
- Built-In or Custom Kitchen Cabinets
- Disposal
Flooring
- Carpet
- Tile
Bedrooms and Bathrooms
- 5 Bedrooms
- Walk-In Closet
- <<bathWithWhirlpoolToken>>
- Bathtub With Separate Shower Stall
Basement
- Basement Fills Entire Space Under The House
- Sump Pump
- 1 Bathroom in Basement
- 1 Bedroom in Basement
- Natural lighting in basement
Outdoor Features
- Sun Deck
- Lake Property
- Lake, Pond or Stream
Location
- Suburban Location
Schools
- Arlington Elementary School
- Jefferson Middle School
- Northrop High School
Utilities
- Forced Air Heating and Cooling System
- High-Efficiency Furnace
- Heating System Uses Gas
- Whole House Permanent Generator
- Cable TV Available
Listing and Financial Details
- Assessor Parcel Number 02-08-13-354-010.000-072
- Seller Concessions Not Offered
Community Details
Overview
- Chandlers Landing Subdivision
Recreation
- Boat Dock
- Pier or Dock
- Waterfront Owned by Association
Map
Home Values in the Area
Average Home Value in this Area
Tax History
| Year | Tax Paid | Tax Assessment Tax Assessment Total Assessment is a certain percentage of the fair market value that is determined by local assessors to be the total taxable value of land and additions on the property. | Land | Improvement |
|---|---|---|---|---|
| 2024 | $3,794 | $334,200 | $58,800 | $275,400 |
| 2022 | $3,418 | $300,700 | $58,800 | $241,900 |
| 2021 | $3,114 | $275,500 | $48,500 | $227,000 |
| 2020 | $2,871 | $260,700 | $48,500 | $212,200 |
| 2019 | $2,777 | $254,100 | $48,500 | $205,600 |
| 2018 | $2,641 | $240,300 | $48,500 | $191,800 |
| 2017 | $2,533 | $228,600 | $48,500 | $180,100 |
| 2016 | $2,463 | $225,800 | $48,500 | $177,300 |
| 2014 | $2,257 | $217,800 | $48,500 | $169,300 |
| 2013 | $2,154 | $208,200 | $48,500 | $159,700 |
Property History
| Date | Event | Price | Change | Sq Ft Price |
|---|---|---|---|---|
| 06/18/2025 06/18/25 | Pending | -- | -- | -- |
| 06/06/2025 06/06/25 | For Sale | $439,990 | -- | $135 / Sq Ft |
Purchase History
| Date | Type | Sale Price | Title Company |
|---|---|---|---|
| Interfamily Deed Transfer | -- | None Available |
Similar Homes in Fort Wayne, IN
Source: Indiana Regional MLS
MLS Number: 202521182
APN: 02-08-13-354-010.000-072
- 9725 Sea View Cove
- 9514 Sugar Mill Dr
- 6326 Treasure Cove
- 9134 Brockport Run
- 9404 Trellis Cove
- 9421 Mill Ridge Run
- 6904 Lotus Blossom Place
- 10206 Maysville Rd
- 9721 Snowstar Place
- 8423 Lionsgate Run
- 9221 Valley Forge Place
- 9536 Ballymore Dr
- 5725 Arlington Pkwy N
- 6704 Cherry Hill Pkwy
- 8423 Cinnabar Ct
- 8401 Talmage Ct
- 9619 Maysville Rd
- 4725 Montcalm Ct
- 8109 Maple Valley Dr
- 4728 Raleigh Ct

