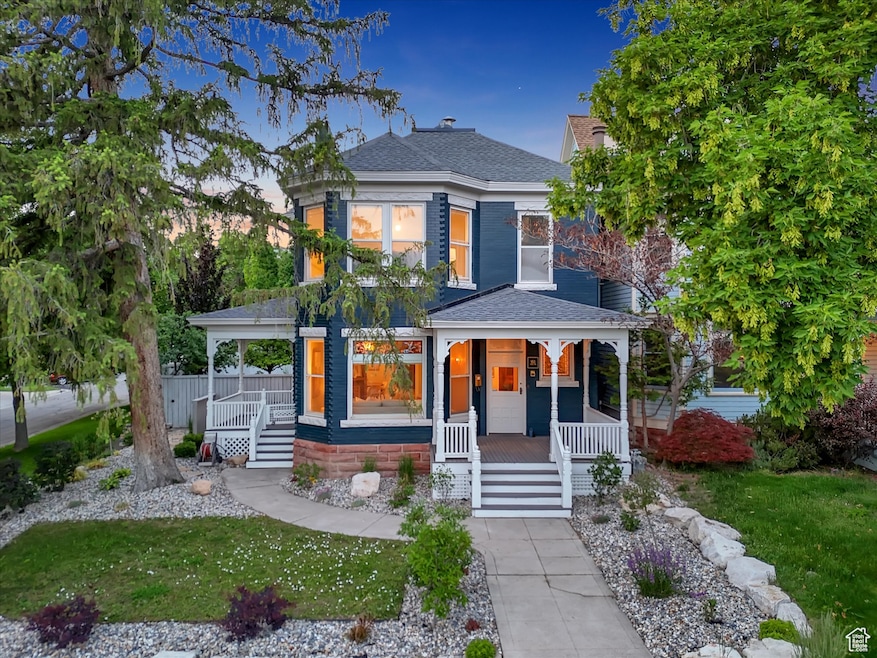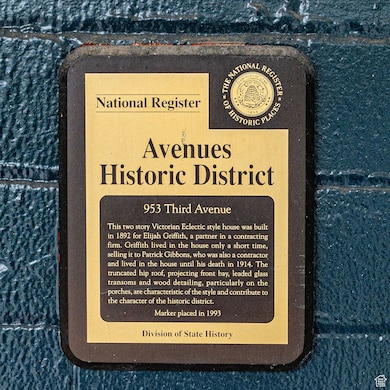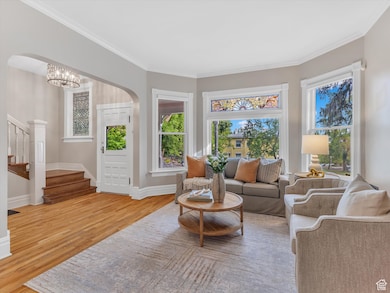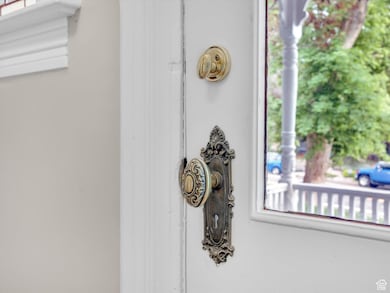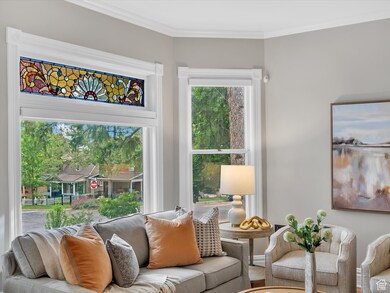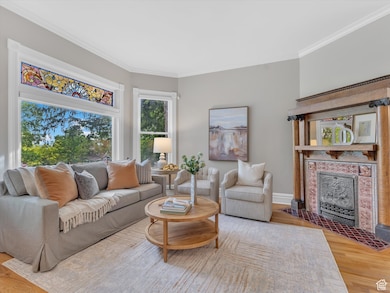
953 E 3rd Ave Salt Lake City, UT 84103
The Avenues NeighborhoodEstimated payment $8,567/month
Highlights
- Popular Property
- Updated Kitchen
- Mountain View
- Wasatch Elementary School Rated A-
- Fruit Trees
- Secluded Lot
About This Home
***OPEN HOUSE - Saturday May 31st. 12pm - 2pm*** Welcome to one of the most iconic and coveted residences in Salt Lake City's historic Avenues district. Nestled on a spacious corner lot shaded by mature trees, this quintessential Victorian masterpiece is one of the rare homes proudly listed on the National Historic Registry; a true collectible that embodies timeless craftsmanship and soul. From the moment you arrive, it's clear this home is unlike any other. Offering something nearly impossible to find in The Avenues, you'll enjoy the luxury of a private driveway, garage, and a serene backyard with a walled courtyard; a private retreat in the city. Step inside and experience a perfect blend of preserved historic charm and thoughtful updates. The expansive layout offers sight-lines from the welcoming front parlor all the way to the heart of the home. Original hardwood floors, intricate woodwork, stained glass windows, antique doorknobs, and period light fixtures honor the home's late 1800s roots. Among its most breathtaking features are the original fireplaces, which have stood 133 years of design trends with grace. Their exquisite, intricate woodwork and iron details speak to the enduring quality of this home; crafted to last for many lifespans and to be cherished for generations. Complementing the warmth and character are eight stunning stained glass windows, casting jewel-toned hues throughout the home and adding a vibrant touch of artistry to the abundant natural light. It's like living inside a poem. The updated kitchen features rich wood cabinetry, a luxury gas range, and ample space for entertaining. With 4 bedrooms, 2 bathrooms, and a versatile rear addition that lends itself to a studio, sunroom, or guest suite, the home offers flexibility for modern living. A standout den with original wood paneling conceals a Murphy bed, transforming it effortlessly into an additional bedroom or a private studio. Two elegant covered porches invite you to relax with coffee or cocktails, surrounded by architectural history and the energy of one of Salt Lake's most beloved neighborhoods. Located within walking distance to fine dining, boutique shops, arts, theaters, the Salt Lake Capitol Building, City Creek Center and the University of Utah, it's no wonder The Avenues is considered one of Salt Lake's most prestigious places to live. Homes like this rarely come to market. This is more than a residence-it's a living piece of history, a work of art, and a rare opportunity to own a home with true soul and character. Schedule your tour today.
Co-Listing Agent
Tyler Black
Windermere Real Estate License #6908103
Home Details
Home Type
- Single Family
Est. Annual Taxes
- $5,124
Year Built
- Built in 1892
Lot Details
- 6,098 Sq Ft Lot
- Property is Fully Fenced
- Landscaped
- Secluded Lot
- Corner Lot
- Terraced Lot
- Sprinkler System
- Fruit Trees
- Mature Trees
- Pine Trees
- Property is zoned Single-Family
Parking
- 1 Car Garage
- 4 Open Parking Spaces
Property Views
- Mountain
- Valley
Home Design
- Victorian Architecture
- Brick Exterior Construction
- Asphalt
Interior Spaces
- 3,125 Sq Ft Home
- 3-Story Property
- Ceiling Fan
- Skylights
- 3 Fireplaces
- Blinds
- Stained Glass
- Entrance Foyer
- Great Room
- Den
- Partial Basement
- Electric Dryer Hookup
Kitchen
- Updated Kitchen
- Double Oven
- Gas Oven
- Built-In Range
- Range Hood
- Microwave
Flooring
- Wood
- Carpet
- Tile
Bedrooms and Bathrooms
- 4 Bedrooms
- Walk-In Closet
- Bathtub With Separate Shower Stall
Accessible Home Design
- Roll-in Shower
Outdoor Features
- Open Patio
- Porch
Schools
- Wasatch Elementary School
- Bryant Middle School
- West High School
Utilities
- Central Heating and Cooling System
- Natural Gas Connected
Community Details
- No Home Owners Association
- The Avenues Subdivision
Listing and Financial Details
- Assessor Parcel Number 09-32-403-007
Map
Home Values in the Area
Average Home Value in this Area
Tax History
| Year | Tax Paid | Tax Assessment Tax Assessment Total Assessment is a certain percentage of the fair market value that is determined by local assessors to be the total taxable value of land and additions on the property. | Land | Improvement |
|---|---|---|---|---|
| 2023 | $4,726 | $869,200 | $221,300 | $647,900 |
| 2022 | $5,055 | $872,300 | $217,000 | $655,300 |
| 2021 | $4,723 | $737,900 | $176,600 | $561,300 |
| 2020 | $4,855 | $721,900 | $165,100 | $556,800 |
| 2019 | $5,096 | $713,000 | $157,800 | $555,200 |
| 2018 | $4,117 | $560,900 | $157,800 | $403,100 |
| 2017 | $4,201 | $534,100 | $157,800 | $376,300 |
| 2016 | $4,201 | $509,200 | $146,100 | $363,100 |
| 2015 | $5,092 | $585,000 | $134,700 | $450,300 |
| 2014 | $4,165 | $474,700 | $134,700 | $340,000 |
Purchase History
| Date | Type | Sale Price | Title Company |
|---|---|---|---|
| Quit Claim Deed | -- | Amrock Inc | |
| Warranty Deed | -- | Vanguard Title Ins | |
| Interfamily Deed Transfer | -- | Title West | |
| Warranty Deed | -- | Title West |
Mortgage History
| Date | Status | Loan Amount | Loan Type |
|---|---|---|---|
| Open | $548,250 | New Conventional | |
| Closed | $548,250 | New Conventional | |
| Previous Owner | $954,225 | Reverse Mortgage Home Equity Conversion Mortgage | |
| Previous Owner | $90,000 | Future Advance Clause Open End Mortgage | |
| Previous Owner | $175,000 | Credit Line Revolving | |
| Previous Owner | $120,000 | No Value Available |
Similar Homes in Salt Lake City, UT
Source: UtahRealEstate.com
MLS Number: 2088516
APN: 09-32-403-007-0000
- 953 E 3rd Ave
- 827 E 3rd Ave
- 914 E 1st Ave
- 1127 E South Temple
- 218 M St
- 121 T St
- 1205 E South Temple
- 34 S Haxton Place
- 35 S Haxton Place
- 15 S 1200 E
- 720 E 5th Ave Unit 8
- 720 E 5th Ave Unit 9
- 777 E South Temple Unit 3J
- 777 E South Temple Unit 13A
- 115 S 1100 E Unit 709
- 115 S 1100 E Unit 312
- 115 S 1100 E Unit 614
- 838 E South Temple Unit 208
- 114 N Virginia St
- 777 E South Temple St Unit 11B
