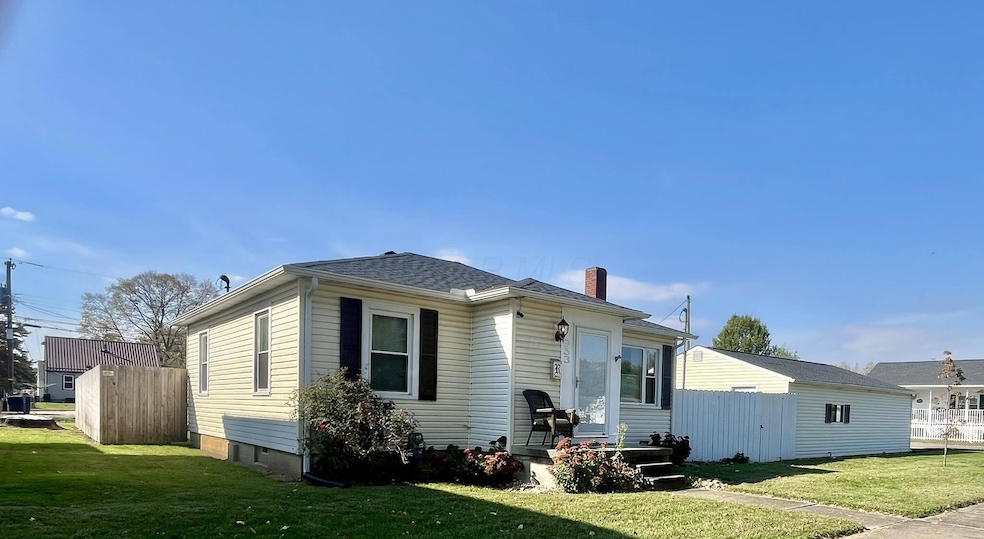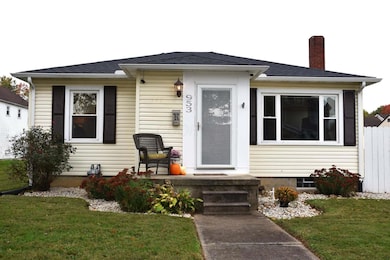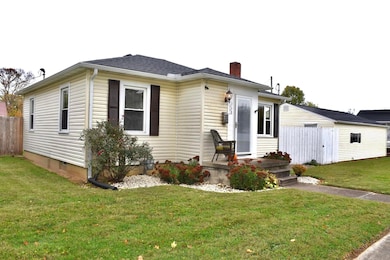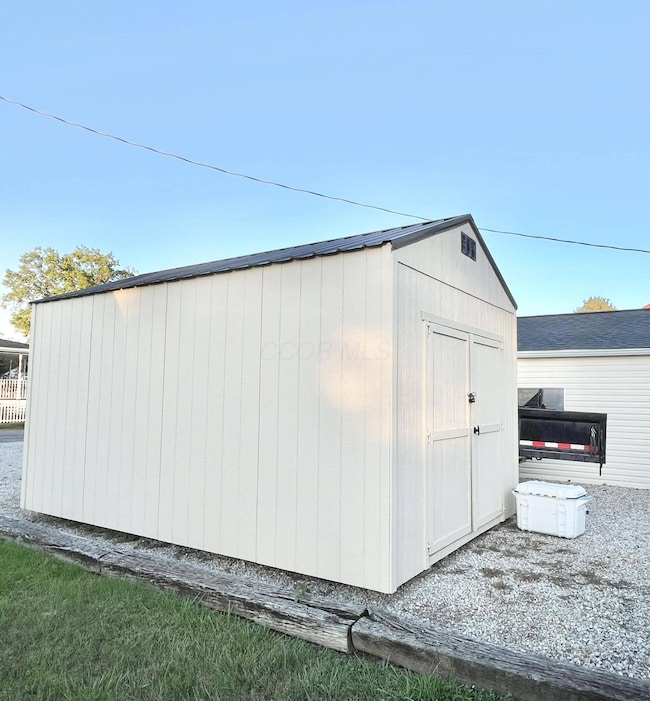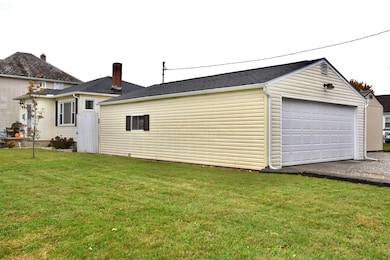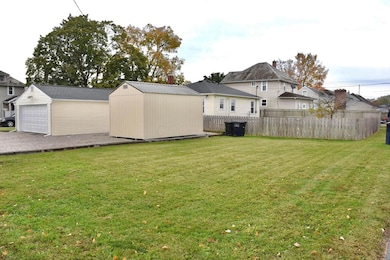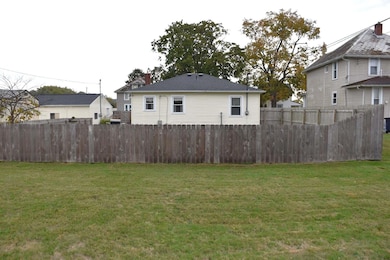953 Garfield Ave Lancaster, OH 43130
Estimated payment $1,920/month
Highlights
- Ranch Style House
- Fenced Yard
- Patio
- No HOA
- 2 Car Detached Garage
- 3-minute walk to Hocking Park
About This Home
SELLER IS OFFERING $5000.00 TOWARDS THE BUYERS CLOSING COST!!!
This exceptional property boasts an array of desirable features, including four spacious city parcels and a lucrative rental unit.
Recent updates to the property are extensive and include a new roof, and all-new windows, also installed in 2018. Additional notable updates comprise a beautifully remodeled bathroom, complete with a quartz surround and tile flooring, installed in 2018, and a stunning kitchen remodel showcasing hardwood cabinets and quartz countertops with high end stainless steel appliances completed in 2018. Further enhancements include the installation of a new hot water tank in 2022 and furnace in 2016, and a new garage door and opener in 2018 with separate 220 electric! The property also features a securely fenced yard, ideal for pet owners, and the potential for an additional bedroom in the partially finished basement with plenty of storage. An outdoor shed, added in 2022, provides additional storage space. Gorgeous hardwood floors, currently concealed beneath carpeting, await restoration. The rental unit underwent comprehensive remodeling in 2023, including the installation of a new central air unit, hot water tank, and furnace. The rental unit has 600 square feet with one bedroom, one bathroom and kitchen. Tenant pays all utilities. The rental income can make your mortgage payment!
Home Details
Home Type
- Single Family
Est. Annual Taxes
- $1,337
Year Built
- Built in 1951
Lot Details
- 3,049 Sq Ft Lot
- Fenced Yard
Parking
- 2 Car Detached Garage
- Garage Door Opener
- On-Street Parking
Home Design
- Ranch Style House
- Block Foundation
- Vinyl Siding
Interior Spaces
- 816 Sq Ft Home
- Gas Log Fireplace
- Insulated Windows
- Basement Fills Entire Space Under The House
- Laundry on lower level
Kitchen
- Gas Range
- Microwave
- Dishwasher
Flooring
- Carpet
- Vinyl
Bedrooms and Bathrooms
- 2 Main Level Bedrooms
- 1 Full Bathroom
Outdoor Features
- Patio
- Outbuilding
Additional Homes
- Accessory Dwelling Unit (ADU)
Utilities
- Forced Air Heating and Cooling System
- Heating System Uses Gas
Community Details
- No Home Owners Association
Listing and Financial Details
- Assessor Parcel Number 05-31075-310
Map
Home Values in the Area
Average Home Value in this Area
Tax History
| Year | Tax Paid | Tax Assessment Tax Assessment Total Assessment is a certain percentage of the fair market value that is determined by local assessors to be the total taxable value of land and additions on the property. | Land | Improvement |
|---|---|---|---|---|
| 2024 | $2,851 | $31,710 | $4,980 | $26,730 |
| 2023 | $1,170 | $31,710 | $4,980 | $26,730 |
| 2022 | $1,173 | $31,710 | $4,980 | $26,730 |
| 2021 | $943 | $23,810 | $4,980 | $18,830 |
| 2020 | $904 | $23,810 | $4,980 | $18,830 |
| 2019 | $860 | $23,810 | $4,980 | $18,830 |
| 2018 | $701 | $19,440 | $4,980 | $14,460 |
| 2017 | $702 | $18,630 | $4,980 | $13,650 |
| 2016 | $683 | $18,630 | $4,980 | $13,650 |
| 2015 | $721 | $18,720 | $4,980 | $13,740 |
| 2014 | $688 | $18,720 | $4,980 | $13,740 |
| 2013 | $688 | $18,720 | $4,980 | $13,740 |
Property History
| Date | Event | Price | List to Sale | Price per Sq Ft |
|---|---|---|---|---|
| 11/22/2025 11/22/25 | For Sale | $242,000 | -29.3% | $297 / Sq Ft |
| 11/08/2025 11/08/25 | Price Changed | $342,500 | -1.4% | $420 / Sq Ft |
| 10/18/2025 10/18/25 | For Sale | $347,500 | -- | $426 / Sq Ft |
Purchase History
| Date | Type | Sale Price | Title Company |
|---|---|---|---|
| Quit Claim Deed | -- | None Available | |
| Survivorship Deed | $62,300 | Attorney | |
| Land Contract | $62,250 | Attorney | |
| Deed | $78,000 | -- |
Mortgage History
| Date | Status | Loan Amount | Loan Type |
|---|---|---|---|
| Closed | $0 | Seller Take Back |
Source: Columbus and Central Ohio Regional MLS
MLS Number: 225039676
APN: 05-31075-310
- 941 Garfield Ave
- 844 Washington Ave
- 936 Harrison Ave
- 1000 Goodwin Ave
- 1422 Graylock St
- 628 Harrison Ave
- 1628 W Fair Ave
- 603 Edgewood Ave
- 1318 Graf St
- 429 Harrison Ave
- 0 Marks Ave Unit 225036443
- 1511 N Columbus St
- 404 Garfield Ave
- 315 Park St
- 0 Wacker Dr Unit 225036189
- 539 N Ohio Ave
- 317 Harrison Ave
- 226 Whittier Dr S
- 222 Park St
- 215 Harrison Ave
- 1733 Bellmeadow Dr
- 724 N Columbus St Unit 724
- 250 Hillcrest Dr
- 119 N Ohio Ave
- 193 Lake St Unit 193 1/2 Unit 1
- 1545 Timbertop St
- 123 N Broad St
- 343 Whiley Ave
- 1237 Watermark Dr
- 1300 Community Way
- 2271 Landcrest Dr
- 546 Reese Ave
- 708 S Broad St
- 617 E Main St Unit A
- 2753 Michaelsway Ave
- 805 E Wheeling St
- 1508 Greyfield St
- 2661 Hardwood Ave
- 929 3rd St
- 1840 Pine Grove Place
