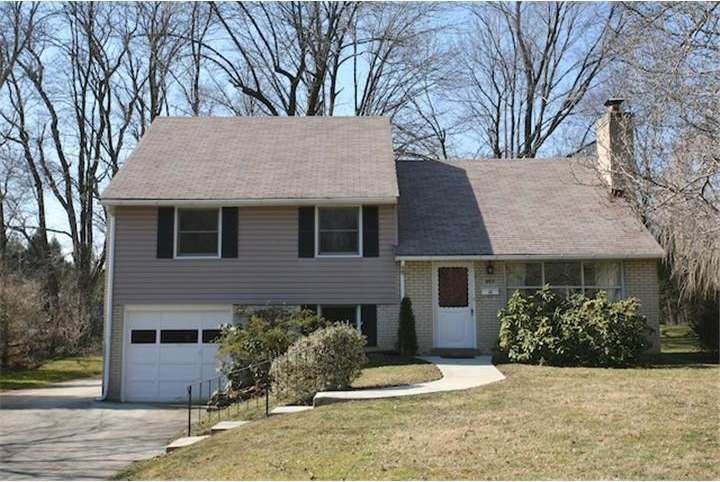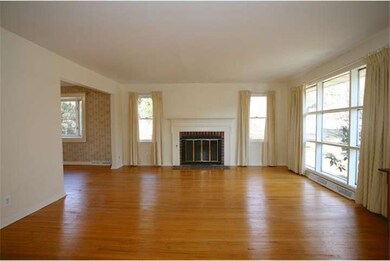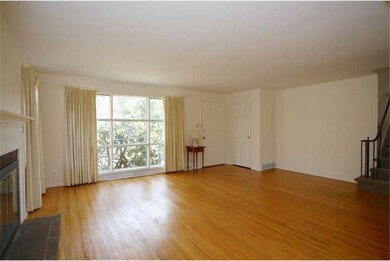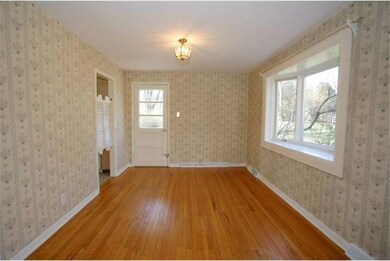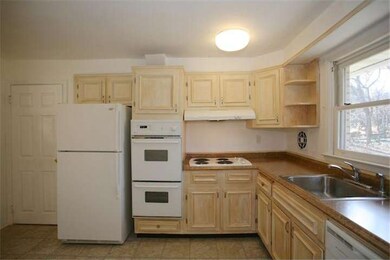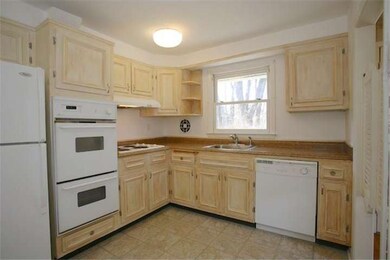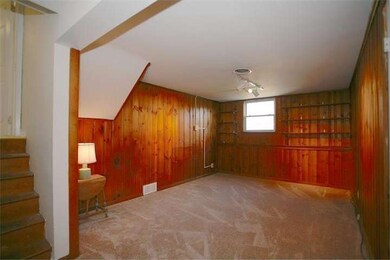
953 Mayberry Rd Conshohocken, PA 19428
Highlights
- Colonial Architecture
- Wood Flooring
- No HOA
- Roberts Elementary School Rated A
- 1 Fireplace
- 1 Car Direct Access Garage
About This Home
As of September 2018Location & More - This meticulously maintained Gulph Mills home is nestled on a beautiful lot in Upper Merion Schools. The main level offers gorgeous refinished hardwood floors and fresh paint with a spacious living room with fireplace and dining room with door to the patio and huge backyard. The large eat-in kitchen has new countertops, cooktop and flooring, along with a double oven and ample cabinet space. Additional living space is found in the lower level family room. Upstairs find new carpeting and 4 bedrooms all with ample closet space and upper level bedroom with attic access providing plenty of storage. Additional features of this home are the new walkways and newer driveway, new heat & central air, and new windows! Conveniently located close to the Blue Route & Expressway making for easy commuting, and just minutes to the King of Prussia Mall with great restaurants and shopping, this home has it all!
Last Agent to Sell the Property
OCF Realty LLC - Philadelphia License #RS171400L Listed on: 02/22/2013

Home Details
Home Type
- Single Family
Est. Annual Taxes
- $3,501
Year Built
- Built in 1955
Lot Details
- 0.73 Acre Lot
- Level Lot
- Back, Front, and Side Yard
- Property is zoned R1
Parking
- 1 Car Direct Access Garage
- 3 Open Parking Spaces
Home Design
- Colonial Architecture
- Split Level Home
- Brick Exterior Construction
- Pitched Roof
- Shingle Roof
Interior Spaces
- 2,061 Sq Ft Home
- 1 Fireplace
- Replacement Windows
- Family Room
- Living Room
- Dining Room
- Finished Basement
- Basement Fills Entire Space Under The House
- Laundry on lower level
Kitchen
- Eat-In Kitchen
- Built-In Oven
- Cooktop
- Dishwasher
Flooring
- Wood
- Wall to Wall Carpet
- Tile or Brick
Bedrooms and Bathrooms
- 4 Bedrooms
- En-Suite Primary Bedroom
- 2.5 Bathrooms
- Walk-in Shower
Outdoor Features
- Patio
Schools
- Roberts Elementary School
- Upper Merion Middle School
- Upper Merion High School
Utilities
- Central Air
- Heating System Uses Oil
- Electric Water Heater
Community Details
- No Home Owners Association
- Gulph Mills Vil Subdivision
Listing and Financial Details
- Tax Lot 027
- Assessor Parcel Number 58-00-13648-001
Ownership History
Purchase Details
Home Financials for this Owner
Home Financials are based on the most recent Mortgage that was taken out on this home.Purchase Details
Home Financials for this Owner
Home Financials are based on the most recent Mortgage that was taken out on this home.Purchase Details
Home Financials for this Owner
Home Financials are based on the most recent Mortgage that was taken out on this home.Similar Homes in Conshohocken, PA
Home Values in the Area
Average Home Value in this Area
Purchase History
| Date | Type | Sale Price | Title Company |
|---|---|---|---|
| Deed | $425,000 | None Available | |
| Deed | $345,000 | None Available | |
| Interfamily Deed Transfer | $300,000 | None Available |
Mortgage History
| Date | Status | Loan Amount | Loan Type |
|---|---|---|---|
| Open | $340,000 | New Conventional | |
| Closed | $340,000 | New Conventional | |
| Closed | $340,000 | New Conventional | |
| Previous Owner | $383,441 | FHA | |
| Previous Owner | $240,000 | No Value Available |
Property History
| Date | Event | Price | Change | Sq Ft Price |
|---|---|---|---|---|
| 09/14/2018 09/14/18 | Sold | $425,000 | 0.0% | $217 / Sq Ft |
| 07/28/2018 07/28/18 | Pending | -- | -- | -- |
| 07/19/2018 07/19/18 | For Sale | $425,000 | +23.2% | $217 / Sq Ft |
| 08/14/2013 08/14/13 | Sold | $345,000 | -4.9% | $167 / Sq Ft |
| 08/01/2013 08/01/13 | Price Changed | $362,900 | 0.0% | $176 / Sq Ft |
| 07/31/2013 07/31/13 | Pending | -- | -- | -- |
| 05/08/2013 05/08/13 | Price Changed | $362,900 | 0.0% | $176 / Sq Ft |
| 05/07/2013 05/07/13 | Pending | -- | -- | -- |
| 03/02/2013 03/02/13 | Pending | -- | -- | -- |
| 02/22/2013 02/22/13 | For Sale | $362,900 | -- | $176 / Sq Ft |
Tax History Compared to Growth
Tax History
| Year | Tax Paid | Tax Assessment Tax Assessment Total Assessment is a certain percentage of the fair market value that is determined by local assessors to be the total taxable value of land and additions on the property. | Land | Improvement |
|---|---|---|---|---|
| 2024 | $4,773 | $154,880 | -- | -- |
| 2023 | $4,604 | $154,880 | $0 | $0 |
| 2022 | $4,407 | $154,880 | $0 | $0 |
| 2021 | $4,270 | $154,880 | $0 | $0 |
| 2020 | $4,081 | $154,880 | $0 | $0 |
| 2019 | $4,011 | $154,880 | $0 | $0 |
| 2018 | $4,011 | $154,880 | $0 | $0 |
| 2017 | $3,867 | $154,880 | $0 | $0 |
| 2016 | $3,807 | $154,880 | $0 | $0 |
| 2015 | $3,666 | $154,880 | $0 | $0 |
| 2014 | $3,666 | $153,540 | $56,070 | $97,470 |
Agents Affiliated with this Home
-

Seller's Agent in 2018
Brett Furman
RE/MAX
(610) 687-6060
153 Total Sales
-

Buyer's Agent in 2018
Ayse Clay
Keller Williams Realty Devon-Wayne
(484) 433-3810
132 Total Sales
-

Seller's Agent in 2013
Pamela Butera
OFC Realty
(215) 205-8130
265 Total Sales
-

Buyer's Agent in 2013
Michael McDaid
RE/MAX
(610) 283-2184
72 Total Sales
Map
Source: Bright MLS
MLS Number: 1003341806
APN: 58-00-13648-001
- 240 Dechert Dr
- 228 Balligomingo Rd
- 202 Balligomingo Rd
- 308 Balligomingo Rd
- 205 Lookout Place Unit C24
- 4 Arden Rd
- 2 Arden Rd
- Lot 3 Arden Rd
- Lot 1 Arden Rd
- 117 Arden Rd
- 161 Lantern Ln
- 215 Lincoln Ave
- 175 Gulph Hills Rd
- 1202 Matsonford Rd Unit 11
- 650 School Line Dr
- 0 Renaissance Blvd
- 559 Schenely Ave
- 355 Arden Rd
- 628 Ford St
- 567 Summit St
