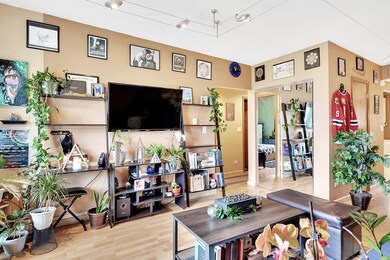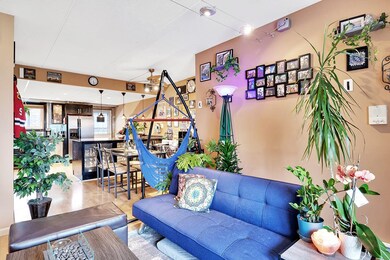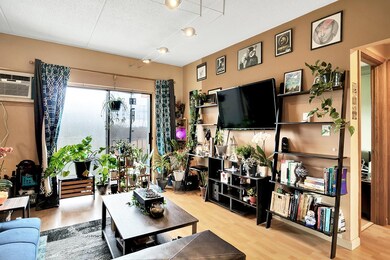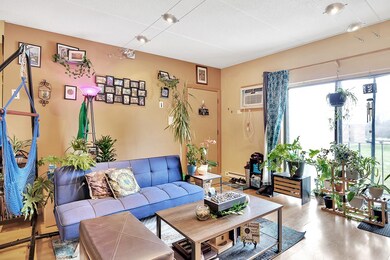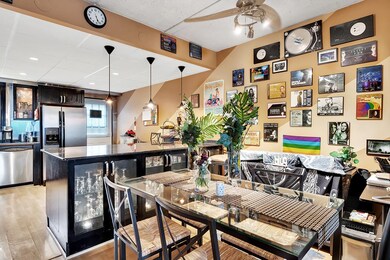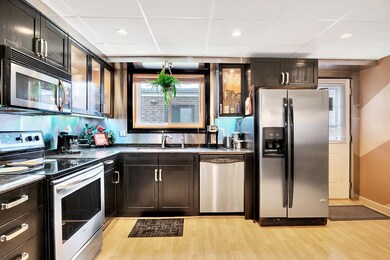
953 N Rohlwing Rd Unit 201A Addison, IL 60101
Highlights
- Open Floorplan
- Stainless Steel Appliances
- Intercom
- Whirlpool Bathtub
- Balcony
- 4-minute walk to Centennial Park
About This Home
As of July 2022Updated and modern 3rd-floor condo in Kings Point. This 2 Bed 1.1 Bath unit boasts an open living space with lots of recessed and hanging lighting, large island with illuminated see-through storage, granite countertops, beechwood cabinets, jacuzzi tub, balcony, and two entrances for ease of access. GREAT location near both I355 and I290 expressways, across the street from Addison Park District Club Fitness and Parks. Just steps from great shopping like Sam's Club, Aldi, and Walmart. Unit includes 1 designated parking spot and additional sticker for parking in unmarked space. Storage unit in basement as well.
Last Agent to Sell the Property
@properties Christie's International Real Estate License #475178504 Listed on: 04/18/2022

Property Details
Home Type
- Condominium
Est. Annual Taxes
- $2,452
Year Built
- Built in 1979
HOA Fees
Home Design
- Brick Exterior Construction
- Asphalt Roof
Interior Spaces
- 922 Sq Ft Home
- 3-Story Property
- Open Floorplan
- Ceiling Fan
- Blinds
- Window Screens
- Combination Dining and Living Room
- Storage
- Laminate Flooring
- Intercom
Kitchen
- Electric Oven
- Range
- Microwave
- Dishwasher
- Stainless Steel Appliances
Bedrooms and Bathrooms
- 2 Bedrooms
- 2 Potential Bedrooms
- Whirlpool Bathtub
Laundry
- Laundry in unit
- Dryer
- Washer
Parking
- 2 Parking Spaces
- Uncovered Parking
- Parking Included in Price
- Assigned Parking
- Unassigned Parking
Outdoor Features
- Balcony
Schools
- Stone Elementary School
- Indian Trail Junior High School
- Addison Trail High School
Utilities
- One Cooling System Mounted To A Wall/Window
- Baseboard Heating
- 100 Amp Service
- Cable TV Available
Community Details
Overview
- Association fees include water, gas, parking, insurance, exterior maintenance, lawn care, scavenger, snow removal
- 18 Units
- Staff Association, Phone Number (630) 584-0209
- Kings Point Condos Subdivision
- Property managed by Property Management Techniques
Amenities
- Community Storage Space
Pet Policy
- Pets up to 25 lbs
- Dogs and Cats Allowed
Security
- Resident Manager or Management On Site
- Carbon Monoxide Detectors
Ownership History
Purchase Details
Home Financials for this Owner
Home Financials are based on the most recent Mortgage that was taken out on this home.Purchase Details
Home Financials for this Owner
Home Financials are based on the most recent Mortgage that was taken out on this home.Purchase Details
Home Financials for this Owner
Home Financials are based on the most recent Mortgage that was taken out on this home.Purchase Details
Home Financials for this Owner
Home Financials are based on the most recent Mortgage that was taken out on this home.Purchase Details
Purchase Details
Purchase Details
Home Financials for this Owner
Home Financials are based on the most recent Mortgage that was taken out on this home.Similar Homes in Addison, IL
Home Values in the Area
Average Home Value in this Area
Purchase History
| Date | Type | Sale Price | Title Company |
|---|---|---|---|
| Warranty Deed | $138,000 | Landtrust National Title | |
| Warranty Deed | -- | Saturn Title Llc | |
| Warranty Deed | $158,000 | Multiple | |
| Warranty Deed | $138,000 | First American Title | |
| Interfamily Deed Transfer | -- | -- | |
| Warranty Deed | $70,000 | -- | |
| Warranty Deed | $70,000 | Attorneys Title Guaranty Fun |
Mortgage History
| Date | Status | Loan Amount | Loan Type |
|---|---|---|---|
| Previous Owner | $131,100 | New Conventional | |
| Previous Owner | $94,320 | New Conventional | |
| Previous Owner | $126,400 | Purchase Money Mortgage | |
| Previous Owner | $21,660 | Credit Line Revolving | |
| Previous Owner | $67,635 | Credit Line Revolving | |
| Previous Owner | $65,000 | Purchase Money Mortgage | |
| Previous Owner | $67,900 | Purchase Money Mortgage |
Property History
| Date | Event | Price | Change | Sq Ft Price |
|---|---|---|---|---|
| 07/26/2025 07/26/25 | Price Changed | $209,400 | +1.7% | $227 / Sq Ft |
| 07/23/2025 07/23/25 | Price Changed | $205,900 | -1.9% | $223 / Sq Ft |
| 06/27/2025 06/27/25 | For Sale | $209,900 | 0.0% | $228 / Sq Ft |
| 05/21/2025 05/21/25 | Pending | -- | -- | -- |
| 05/14/2025 05/14/25 | For Sale | $209,900 | +52.1% | $228 / Sq Ft |
| 07/01/2022 07/01/22 | Sold | $138,000 | -1.4% | $150 / Sq Ft |
| 05/02/2022 05/02/22 | Pending | -- | -- | -- |
| 05/02/2022 05/02/22 | Price Changed | $140,000 | -3.4% | $152 / Sq Ft |
| 04/28/2022 04/28/22 | For Sale | $145,000 | 0.0% | $157 / Sq Ft |
| 04/26/2022 04/26/22 | Pending | -- | -- | -- |
| 04/18/2022 04/18/22 | For Sale | $145,000 | +23.0% | $157 / Sq Ft |
| 03/26/2018 03/26/18 | Sold | $117,900 | -1.7% | $128 / Sq Ft |
| 01/25/2018 01/25/18 | Pending | -- | -- | -- |
| 01/19/2018 01/19/18 | For Sale | $119,900 | -- | $130 / Sq Ft |
Tax History Compared to Growth
Tax History
| Year | Tax Paid | Tax Assessment Tax Assessment Total Assessment is a certain percentage of the fair market value that is determined by local assessors to be the total taxable value of land and additions on the property. | Land | Improvement |
|---|---|---|---|---|
| 2023 | $2,721 | $37,160 | $5,030 | $32,130 |
| 2022 | $2,593 | $35,180 | $5,000 | $30,180 |
| 2021 | $2,471 | $33,420 | $4,750 | $28,670 |
| 2020 | $2,452 | $32,600 | $4,630 | $27,970 |
| 2019 | $2,213 | $28,330 | $4,450 | $23,880 |
| 2018 | $1,721 | $21,130 | $4,330 | $16,800 |
| 2017 | $1,634 | $19,580 | $4,010 | $15,570 |
| 2016 | $1,070 | $18,120 | $3,710 | $14,410 |
| 2015 | $1,023 | $16,910 | $3,460 | $13,450 |
| 2014 | $1,154 | $18,210 | $3,730 | $14,480 |
| 2013 | $1,163 | $18,840 | $3,860 | $14,980 |
Agents Affiliated with this Home
-
M
Seller's Agent in 2025
Michael Ibarra
RE/MAX
-
K
Seller's Agent in 2022
Kirsten Keller
@ Properties
-
E
Seller's Agent in 2018
Ewa Debicka
Leader Realty, Inc.
-
D
Buyer's Agent in 2018
De Keia Locascio
HomeSmart Realty Group
Map
Source: Midwest Real Estate Data (MRED)
MLS Number: 11377729
APN: 02-24-208-021
- 961 N Rohlwing Rd Unit 201B
- 881 N Swift Rd Unit 105
- 865 N Tamarac Blvd
- 941 N Swift Rd Unit 201
- 1795 W Jo Ann Ln
- 735 N Swift Rd Unit 102
- 715 N Lawler Ave
- 667 N Tamarac Blvd
- 659 N Meadows Blvd
- 724 N Plamondon Dr
- 1660 W Prescott Place
- 5N210 Central Rd
- 1773 W Whispering Ct
- 602 N Rumple Ln
- 1832 W Woodland Ave
- 544 N Woodland Ct
- 1210 N Foxdale Dr Unit 105
- 1210 N Foxdale Dr Unit 2307
- 1200 N Foxdale Dr Unit 310
- 1200 N Foxdale Dr Unit 312

