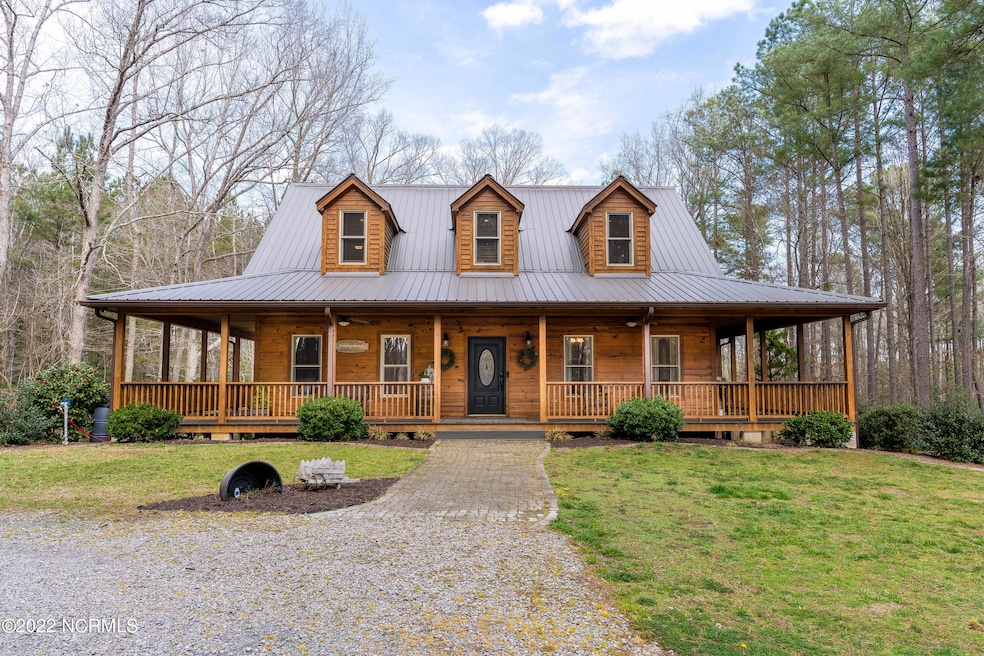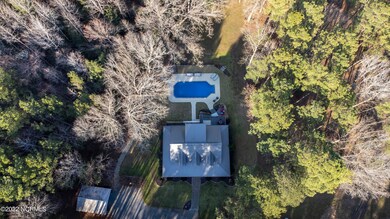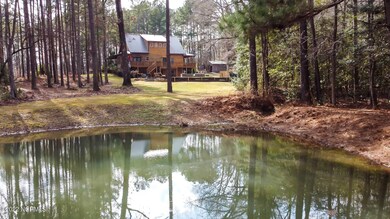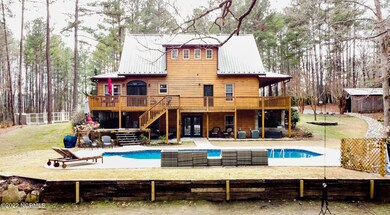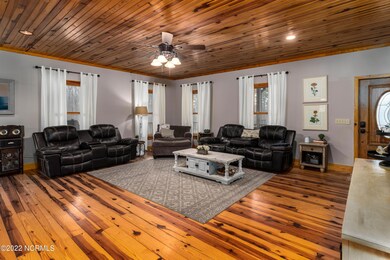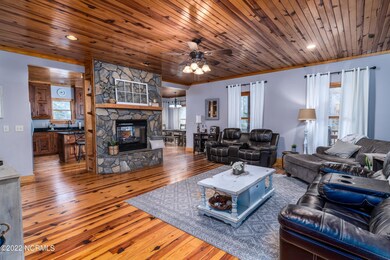
953 Niagara Carthage Rd Carthage, NC 28327
Highlights
- In Ground Pool
- Deck
- Wood Flooring
- Pond View
- Wooded Lot
- 2 Fireplaces
About This Home
As of May 2022Private country retreat on 13+ acres where nature and love of the outdoors abounds! This cabin style home offers expansive covered porches and decks, a walk out finished basement with rec area. A poolside oasis, featuring a salt water pool installed in 2020 and a hot tub, patios with a fire pit. Looking for sustainable living? There is an enclosed/raised bed garden, chicken coop, private stocked pond with a creek and it's own shooting range! This property offers nature trails for walking or atv riding. New metal roof installed in 2019. Dishwasher and hot water heater installed in 2021. The detached workshop/garage includes 750 heated sq ft office space with bathroom and its own septic system (window unit AC). This is truly an amazing property! NOTE zoning is Multiple. Back portion is zoned RA, front portion with shed is zoned B1 and has a separate address of 945 Niagara Carthage Rd for 911 purposes.
Last Agent to Sell the Property
Lindsey Merriman
Better Homes and Gardens Real Estate Lifestyle Property Partners License #327283 Listed on: 02/08/2022
Co-Listed By
Better Homes and GardensReal Estate Lifestyle Property Partners/SP License #195512
Last Buyer's Agent
Lindsey Merriman
Better Homes and Gardens Real Estate Lifestyle Property Partners License #327283 Listed on: 02/08/2022
Home Details
Home Type
- Single Family
Est. Annual Taxes
- $3,404
Year Built
- Built in 2003
Lot Details
- 13.23 Acre Lot
- Lot Dimensions are 352x998x843x951
- Wooded Lot
- Property is zoned Multiple
Home Design
- Wood Frame Construction
- Metal Roof
- Wood Siding
- Concrete Siding
- Stick Built Home
Interior Spaces
- 3,721 Sq Ft Home
- 3-Story Property
- Ceiling height of 9 feet or more
- Ceiling Fan
- 2 Fireplaces
- Gas Log Fireplace
- Living Room
- Pond Views
- Finished Basement
- Exterior Basement Entry
- Partially Finished Attic
- Laundry Room
Kitchen
- Stove
- Dishwasher
Flooring
- Wood
- Carpet
- Laminate
- Concrete
- Tile
Bedrooms and Bathrooms
- 3 Bedrooms
- Walk-In Closet
Parking
- 1 Detached Carport Space
- Circular Driveway
Pool
- In Ground Pool
- Spa
Outdoor Features
- Deck
- Covered patio or porch
- Separate Outdoor Workshop
- Outdoor Storage
Utilities
- Central Air
- Heat Pump System
- Propane
- Well
- Electric Water Heater
- Fuel Tank
- On Site Septic
- Septic Tank
Community Details
- No Home Owners Association
Listing and Financial Details
- Assessor Parcel Number 858600690243
Ownership History
Purchase Details
Home Financials for this Owner
Home Financials are based on the most recent Mortgage that was taken out on this home.Similar Homes in Carthage, NC
Home Values in the Area
Average Home Value in this Area
Purchase History
| Date | Type | Sale Price | Title Company |
|---|---|---|---|
| Warranty Deed | $418,000 | None Available |
Mortgage History
| Date | Status | Loan Amount | Loan Type |
|---|---|---|---|
| Open | $365,000 | New Conventional | |
| Previous Owner | $175,000 | Credit Line Revolving |
Property History
| Date | Event | Price | Change | Sq Ft Price |
|---|---|---|---|---|
| 05/20/2022 05/20/22 | Sold | $785,000 | -1.3% | $211 / Sq Ft |
| 03/07/2022 03/07/22 | Pending | -- | -- | -- |
| 03/04/2022 03/04/22 | For Sale | $795,000 | +90.2% | $214 / Sq Ft |
| 04/20/2017 04/20/17 | Sold | $417,900 | -- | $116 / Sq Ft |
Tax History Compared to Growth
Tax History
| Year | Tax Paid | Tax Assessment Tax Assessment Total Assessment is a certain percentage of the fair market value that is determined by local assessors to be the total taxable value of land and additions on the property. | Land | Improvement |
|---|---|---|---|---|
| 2024 | $3,404 | $782,490 | $151,500 | $630,990 |
| 2023 | $3,560 | $782,490 | $151,500 | $630,990 |
| 2022 | $2,565 | $407,180 | $99,530 | $307,650 |
| 2021 | $2,667 | $407,180 | $99,530 | $307,650 |
| 2020 | $2,596 | $380,190 | $99,530 | $280,660 |
| 2019 | $2,596 | $402,500 | $99,530 | $302,970 |
| 2018 | $2,147 | $357,870 | $97,660 | $260,210 |
| 2017 | $2,130 | $357,870 | $97,660 | $260,210 |
| 2015 | $2,046 | $357,870 | $97,660 | $260,210 |
| 2014 | $2,048 | $370,600 | $77,580 | $293,020 |
| 2013 | -- | $370,600 | $77,580 | $293,020 |
Agents Affiliated with this Home
-
L
Seller's Agent in 2022
Lindsey Merriman
Better Homes and Gardens Real Estate Lifestyle Property Partners
-

Seller Co-Listing Agent in 2022
Audrey Wiggins
Better Homes and GardensReal Estate Lifestyle Property Partners/SP
(910) 315-3032
183 Total Sales
-

Seller's Agent in 2017
Nikki Bowman
Realty World Properties of the Pines
(910) 528-4902
353 Total Sales
Map
Source: Hive MLS
MLS Number: 100314306
APN: 8586-00-69-0243
- 925 Niagara Carthage Rd
- 175 Deforest Dr
- 185 Deforest Dr
- 1324 Niagara Carthage Rd
- 1384 Niagara Carthage Rd
- 287 Union Pines Dr
- 0 Vass-Carthage Rd
- 274 Magnolia Hill Dr
- 150 Magnolia Hill Dr
- 237 Magnolia Hill Dr
- 129 Enfield Dr
- 230 Bartlett Ct
- 109 Enfield Dr
- 430 Apricot Ln
- 1468 Union Church Rd
- 0 Union Church Rd
- 1105 Gracie Ln
- 204 Savannah Garden Dr
- 1410 Gracie Ln
- 120 Timberwood Dr
