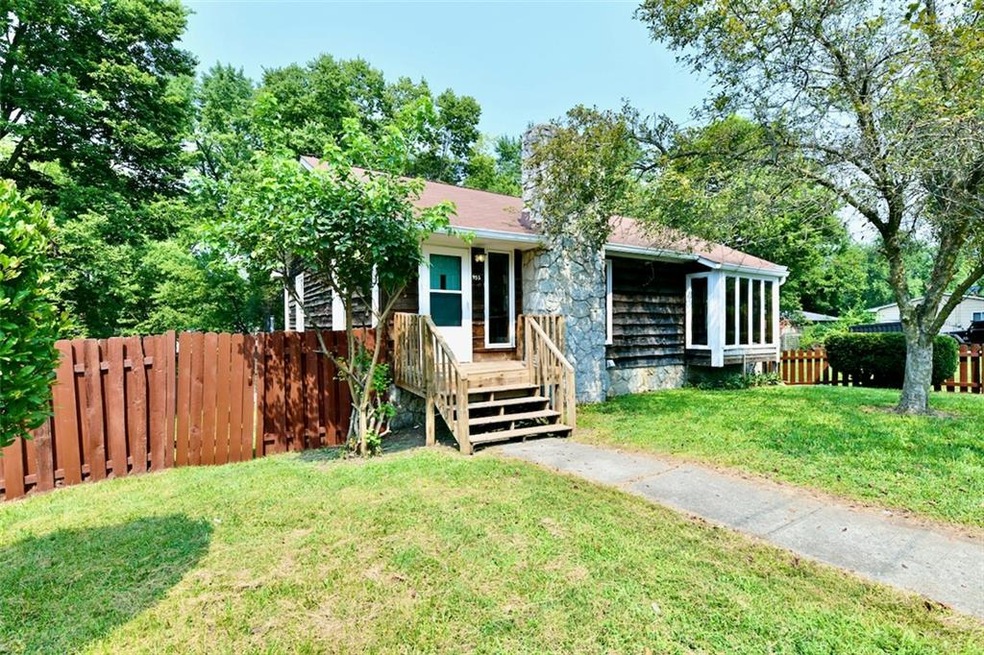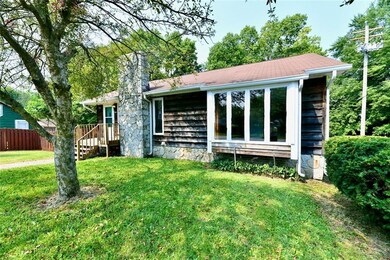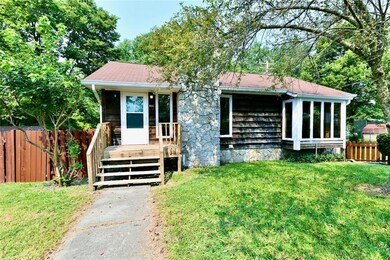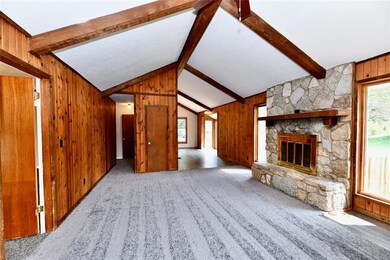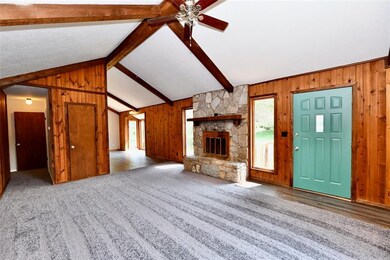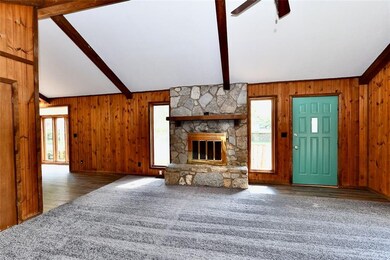
953 S 5th St Noblesville, IN 46060
Highlights
- Vaulted Ceiling
- Traditional Architecture
- 3 Car Detached Garage
- Stony Creek Elementary School Rated A-
- Wood Frame Window
- 1-minute walk to Southside Park
About This Home
As of August 2021This well-maintained 3 bedroom, 2 full bath ranch w/ walkout basement is perfectly situated on a double lot near downtown Noblesville & the White River Greenway. Enjoy the wood burning fireplace & appreciate the privacy of your main floor master. The eat-in kitchen has plenty of counterspace & an opportunity for custom seating under the bay window. Would you prefer your laundry area on the main level or downstairs? You choose. The remaining bedrooms are located downstairs & each has their own escape to the outdoors. This home has been updated w/ new carpet, new laminate hardwood flooring & new interior paint throughout. Outside is a 3 car detached garage great for all your storage needs as well as a privacy fence enclosing the backyard.
Last Agent to Sell the Property
eXp Realty, LLC License #RB18001565 Listed on: 07/28/2021

Last Buyer's Agent
Julie Dongoski
United Real Estate Indpls

Home Details
Home Type
- Single Family
Est. Annual Taxes
- $3,446
Year Built
- Built in 1984
Lot Details
- 7,405 Sq Ft Lot
- Privacy Fence
- Back Yard Fenced
Parking
- 3 Car Detached Garage
- Gravel Driveway
Home Design
- Traditional Architecture
- Block Foundation
- Cedar
Interior Spaces
- 1,813 Sq Ft Home
- 2-Story Property
- Woodwork
- Vaulted Ceiling
- Fireplace Features Masonry
- Wood Frame Window
- Living Room with Fireplace
- Fire and Smoke Detector
Kitchen
- Electric Oven
- Range Hood
- Dishwasher
Bedrooms and Bathrooms
- 3 Bedrooms
Finished Basement
- Walk-Out Basement
- Basement Fills Entire Space Under The House
Utilities
- Forced Air Heating and Cooling System
- Gas Water Heater
Community Details
- Leonard Wilds Subdivision
Listing and Financial Details
- Assessor Parcel Number 291001212012000013
Ownership History
Purchase Details
Purchase Details
Home Financials for this Owner
Home Financials are based on the most recent Mortgage that was taken out on this home.Purchase Details
Purchase Details
Home Financials for this Owner
Home Financials are based on the most recent Mortgage that was taken out on this home.Similar Homes in Noblesville, IN
Home Values in the Area
Average Home Value in this Area
Purchase History
| Date | Type | Sale Price | Title Company |
|---|---|---|---|
| Contract Of Sale | -- | -- | |
| Warranty Deed | $1,750 | None Available | |
| Sheriffs Deed | $70,504 | None Available | |
| Warranty Deed | -- | None Available |
Mortgage History
| Date | Status | Loan Amount | Loan Type |
|---|---|---|---|
| Previous Owner | $121,047 | VA |
Property History
| Date | Event | Price | Change | Sq Ft Price |
|---|---|---|---|---|
| 08/08/2025 08/08/25 | For Sale | $290,000 | 0.0% | $160 / Sq Ft |
| 07/28/2025 07/28/25 | Pending | -- | -- | -- |
| 07/22/2025 07/22/25 | Price Changed | $290,000 | -3.0% | $160 / Sq Ft |
| 07/11/2025 07/11/25 | For Sale | $299,000 | 0.0% | $165 / Sq Ft |
| 07/09/2025 07/09/25 | Off Market | $299,000 | -- | -- |
| 05/29/2025 05/29/25 | Price Changed | $299,000 | -3.2% | $165 / Sq Ft |
| 05/21/2025 05/21/25 | Price Changed | $309,000 | -1.9% | $170 / Sq Ft |
| 05/12/2025 05/12/25 | Price Changed | $315,000 | -3.1% | $174 / Sq Ft |
| 05/07/2025 05/07/25 | Price Changed | $325,000 | -1.5% | $179 / Sq Ft |
| 04/29/2025 04/29/25 | Price Changed | $330,000 | -1.5% | $182 / Sq Ft |
| 03/13/2025 03/13/25 | For Sale | $335,000 | +91.4% | $185 / Sq Ft |
| 08/16/2021 08/16/21 | Sold | $175,000 | +6.1% | $97 / Sq Ft |
| 07/31/2021 07/31/21 | Pending | -- | -- | -- |
| 07/28/2021 07/28/21 | For Sale | $164,900 | +208.2% | $91 / Sq Ft |
| 03/30/2012 03/30/12 | Sold | $53,500 | 0.0% | $58 / Sq Ft |
| 03/22/2012 03/22/12 | Pending | -- | -- | -- |
| 10/06/2011 10/06/11 | For Sale | $53,500 | -- | $58 / Sq Ft |
Tax History Compared to Growth
Tax History
| Year | Tax Paid | Tax Assessment Tax Assessment Total Assessment is a certain percentage of the fair market value that is determined by local assessors to be the total taxable value of land and additions on the property. | Land | Improvement |
|---|---|---|---|---|
| 2024 | $2,354 | $193,300 | $29,200 | $164,100 |
| 2023 | $2,354 | $194,400 | $29,200 | $165,200 |
| 2022 | $2,050 | $164,700 | $29,200 | $135,500 |
| 2021 | $1,652 | $136,700 | $29,200 | $107,500 |
| 2020 | $3,446 | $133,300 | $29,200 | $104,100 |
| 2019 | $3,149 | $127,500 | $19,200 | $108,300 |
| 2018 | $3,192 | $126,200 | $19,200 | $107,000 |
| 2017 | $3,028 | $124,800 | $19,200 | $105,600 |
| 2016 | $2,490 | $103,800 | $19,200 | $84,600 |
| 2014 | $2,504 | $84,900 | $13,400 | $71,500 |
| 2013 | $2,504 | $84,900 | $13,400 | $71,500 |
Agents Affiliated with this Home
-
Michelle Collings

Seller's Agent in 2025
Michelle Collings
RE/MAX Realty Group
(317) 512-0865
125 Total Sales
-
Derek Hack

Seller's Agent in 2021
Derek Hack
eXp Realty, LLC
(317) 922-9628
3 in this area
69 Total Sales
-
J
Buyer's Agent in 2021
Julie Dongoski
United Real Estate Indpls
-
James Junkins

Seller's Agent in 2012
James Junkins
Indy's Performance Team Realty
(317) 922-1481
9 in this area
100 Total Sales
-
R
Buyer's Agent in 2012
Richard Green
Dropped Members
Map
Source: MIBOR Broker Listing Cooperative®
MLS Number: 21801580
APN: 29-10-01-212-012.000-013
- 627 Plum St
- 525 Chestnut St
- 657 Plum St
- 450 Historic Pleasant St
- 908 S 8th St
- 620 S 2nd St
- 1419 S 9th St
- 1098 S 11th St
- 516 S 10th St
- 410 S 11th St
- 1637 S 9th St
- 1102 Cherry St
- 1367 Mulberry St
- 1396 Cherry St
- Stellar Plan at Magnolia Ridge - Distinctive
- Renown Plan at Magnolia Ridge - Distinctive
- Prosperity Plan at Magnolia Ridge - Designer
- Stardom Plan at Magnolia Ridge - Distinctive
- Mystique Plan at Magnolia Ridge - Designer
- Prestige Plan at Magnolia Ridge - Designer
