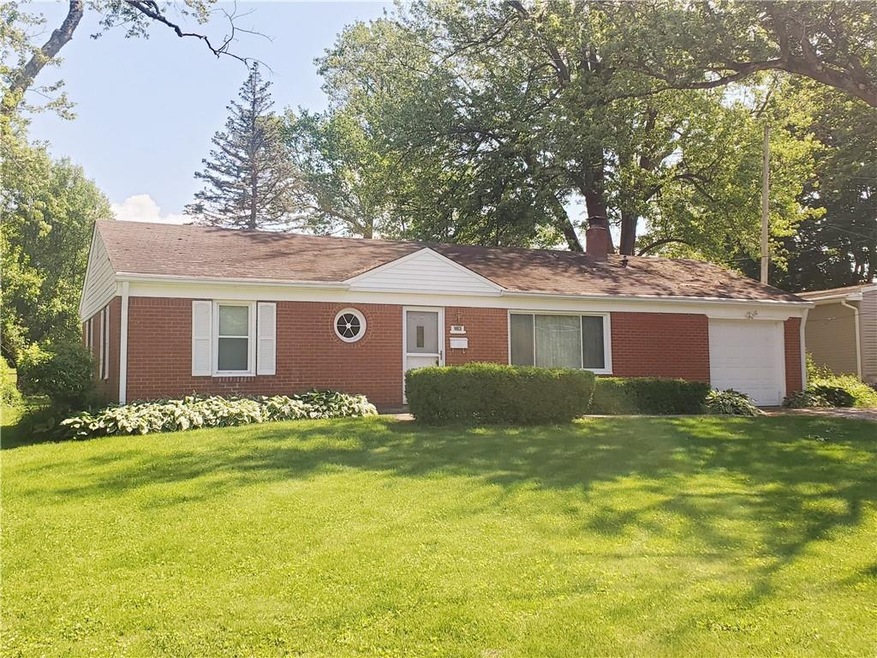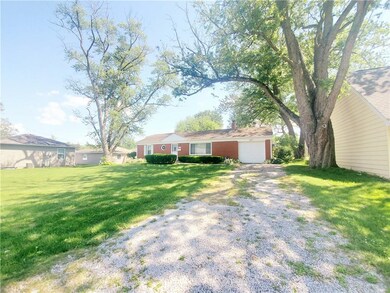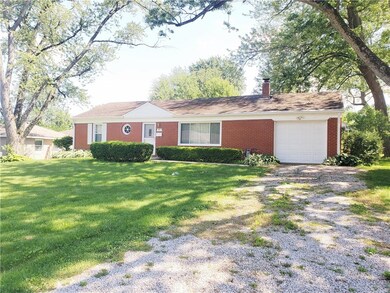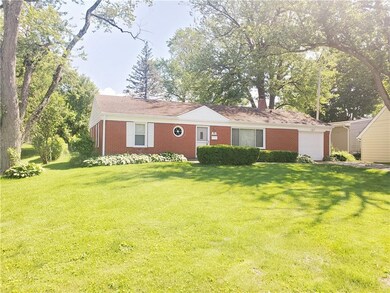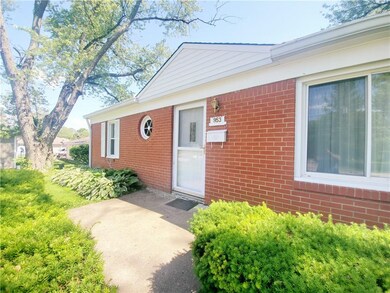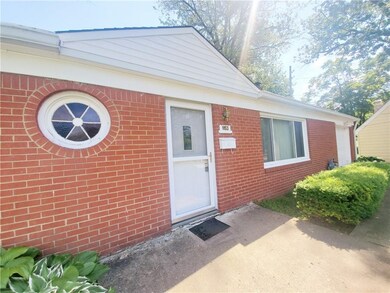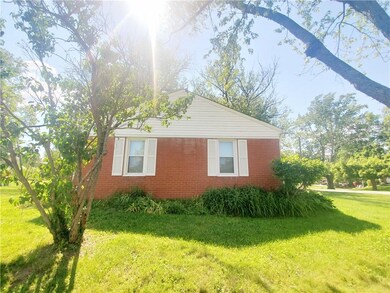
953 W Clinton St Danville, IN 46122
Highlights
- Ranch Style House
- Formal Dining Room
- 1 Car Attached Garage
- Danville Middle School Rated A-
- Porch
- Shed
About This Home
As of July 2021Heads up to all the Do-it-Yourselfers out there! This home is ready for your creativity. Great opportunity found here in this cute little brick ranch located in Danville. Fabulous yard for the young family, little pets or hobby gardener. Two bedrooms and one bath. Beautiful hardwood floors have been refinished in one of the bedrooms already. HVAC is newer and even though current water heater works there is a new one ready to go. Attached single car garage with plenty of storage. You'll be able to enjoy all the small town celebrations and dinners on the square not to mention the Christmas light show at Ellis Park! Don't let this opportunity slip away!
Last Buyer's Agent
Allen Williams
Home Details
Home Type
- Single Family
Est. Annual Taxes
- $496
Year Built
- Built in 1958
Lot Details
- 0.25 Acre Lot
Parking
- 1 Car Attached Garage
- Gravel Driveway
Home Design
- Ranch Style House
- Brick Exterior Construction
- Block Foundation
Interior Spaces
- 960 Sq Ft Home
- Formal Dining Room
- Attic Access Panel
- Fire and Smoke Detector
- Electric Oven
Bedrooms and Bathrooms
- 2 Bedrooms
- 1 Full Bathroom
Laundry
- Dryer
- Washer
Outdoor Features
- Shed
- Porch
Utilities
- Forced Air Heating and Cooling System
- Heating System Uses Gas
- Gas Water Heater
Community Details
- Maple Hill Subdivision
Listing and Financial Details
- Assessor Parcel Number 321104390002000003
Ownership History
Purchase Details
Map
Similar Homes in Danville, IN
Home Values in the Area
Average Home Value in this Area
Purchase History
| Date | Type | Sale Price | Title Company |
|---|---|---|---|
| Quit Claim Deed | -- | -- |
Mortgage History
| Date | Status | Loan Amount | Loan Type |
|---|---|---|---|
| Open | $135,800 | New Conventional |
Property History
| Date | Event | Price | Change | Sq Ft Price |
|---|---|---|---|---|
| 05/25/2025 05/25/25 | Pending | -- | -- | -- |
| 05/24/2025 05/24/25 | For Sale | $220,000 | +57.1% | $229 / Sq Ft |
| 07/14/2021 07/14/21 | Sold | $140,000 | +3.8% | $146 / Sq Ft |
| 06/14/2021 06/14/21 | Pending | -- | -- | -- |
| 06/10/2021 06/10/21 | For Sale | $134,900 | -- | $141 / Sq Ft |
Tax History
| Year | Tax Paid | Tax Assessment Tax Assessment Total Assessment is a certain percentage of the fair market value that is determined by local assessors to be the total taxable value of land and additions on the property. | Land | Improvement |
|---|---|---|---|---|
| 2024 | $1,546 | $172,300 | $41,300 | $131,000 |
| 2023 | $1,167 | $142,200 | $37,600 | $104,600 |
| 2022 | $1,263 | $135,400 | $35,800 | $99,600 |
| 2021 | $507 | $122,900 | $35,800 | $87,100 |
| 2020 | $497 | $123,300 | $35,800 | $87,500 |
| 2019 | $487 | $109,500 | $34,500 | $75,000 |
| 2018 | $495 | $108,400 | $34,500 | $73,900 |
| 2017 | $487 | $102,400 | $32,800 | $69,600 |
| 2016 | $476 | $100,400 | $32,800 | $67,600 |
| 2014 | $801 | $92,900 | $29,800 | $63,100 |
Source: MIBOR Broker Listing Cooperative®
MLS Number: 21790857
APN: 32-11-04-390-002.000-003
- 695 W Clinton St
- 613 Barrett St
- 5 Fairlane Ct E
- 74 Morgan St
- 440 W Marion St
- 236 Sam Himsel Way
- 424 Orchard Blvd
- 287 Lar Lan Dr
- 259 Lar Lan Dr
- 245 Lar Lan Dr
- 231 Lar Lan Dr
- 316 Northpointe Ct
- 301 Lar Lan Dr
- 286 Lar Lan Dr
- 120 Velvet Hat Rd
- 126 Velvet Hat Rd
- 132 Velvet Hat Rd
- 140 Velvet Hat Rd
- 146 Velvet Hat Rd
- 1348 McCormicks Cir
