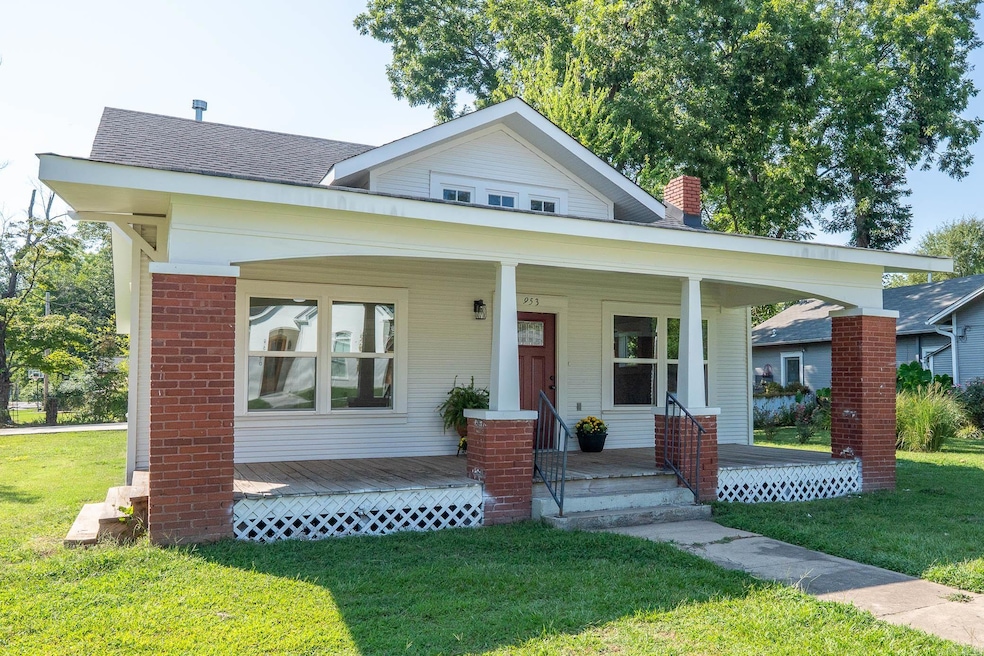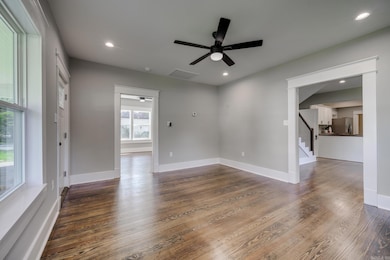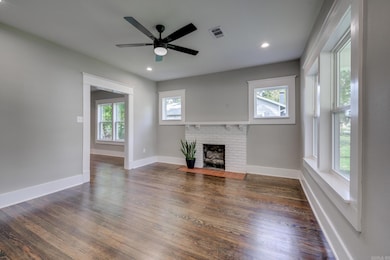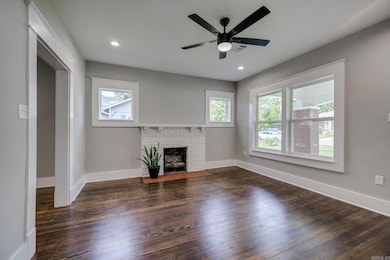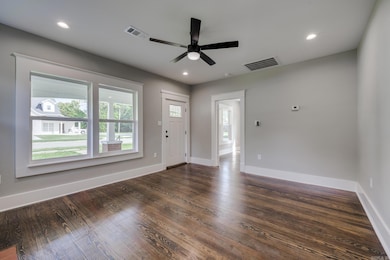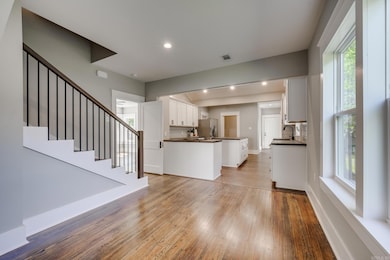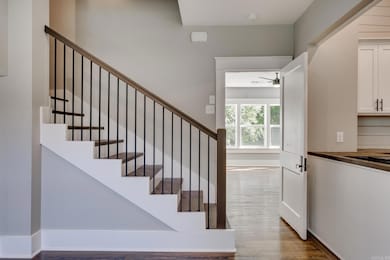953 Watkins St Conway, AR 72034
Downtown Conway NeighborhoodEstimated payment $1,859/month
Highlights
- Traditional Architecture
- Wood Flooring
- Corner Lot
- Conway Junior High School Rated A-
- Bonus Room
- Farmhouse Sink
About This Home
This stunning 3-bedroom, 2.5-bath Downtown Conway craftsman has been beautifully renovated from top to bottom while still highlighting its original charm. Situated on a desirable corner lot, it features a new two-car carport with extra outdoor storage and a spacious yard. The wide front porch welcomes you into the home, where original hardwood floors & original fireplace create a warm and inviting living room. The separate dining area flows into a fully remodeled kitchen complete with stainless steel appliances, farmhouse sink, all wood countertops, center island & abundant storage. All three bedrooms are generously sized with hardwood flooring & updated lighting & the entire home is filled with beautiful natural light. Both full baths have been completely updated with new tile, walk-in showers, and pedestal sinks. A conveniently located half bath & laundry room with a utility sink and storage add everyday functionality. Major updates include new roof, HVAC, windows, appliances & extra insulation providing modern comfort and efficiency in a timeless home. This home blends historic character with modern upgrades, offering a move-in ready opportunity in the heart of Downtown Conway.
Home Details
Home Type
- Single Family
Est. Annual Taxes
- $860
Year Built
- Built in 1942
Lot Details
- 0.26 Acre Lot
- Partially Fenced Property
- Corner Lot
- Level Lot
Home Design
- Traditional Architecture
- Brick Exterior Construction
- Frame Construction
- Architectural Shingle Roof
Interior Spaces
- 1,908 Sq Ft Home
- 2-Story Property
- Sheet Rock Walls or Ceilings
- Gas Log Fireplace
- Formal Dining Room
- Bonus Room
- Crawl Space
Kitchen
- Eat-In Kitchen
- Gas Range
- Dishwasher
- Farmhouse Sink
Flooring
- Wood
- Laminate
- Tile
Bedrooms and Bathrooms
- 3 Bedrooms
- Walk-In Closet
- Walk-in Shower
Laundry
- Laundry Room
- Electric Dryer Hookup
Parking
- 2 Car Garage
- Carport
Outdoor Features
- Outdoor Storage
- Porch
Utilities
- Central Heating and Cooling System
- Space Heater
- Gas Water Heater
Map
Home Values in the Area
Average Home Value in this Area
Tax History
| Year | Tax Paid | Tax Assessment Tax Assessment Total Assessment is a certain percentage of the fair market value that is determined by local assessors to be the total taxable value of land and additions on the property. | Land | Improvement |
|---|---|---|---|---|
| 2025 | $901 | $29,730 | $5,000 | $24,730 |
| 2024 | $860 | $29,730 | $5,000 | $24,730 |
| 2023 | $819 | $16,190 | $5,000 | $11,190 |
| 2022 | $360 | $16,190 | $5,000 | $11,190 |
| 2021 | $703 | $16,190 | $5,000 | $11,190 |
| 2020 | $640 | $12,640 | $5,000 | $7,640 |
| 2019 | $640 | $12,640 | $5,000 | $7,640 |
| 2018 | $640 | $12,640 | $5,000 | $7,640 |
| 2017 | $640 | $13,850 | $5,000 | $8,850 |
| 2016 | $701 | $13,850 | $5,000 | $8,850 |
| 2015 | $793 | $15,670 | $5,000 | $10,670 |
| 2014 | $793 | $15,670 | $5,000 | $10,670 |
Property History
| Date | Event | Price | List to Sale | Price per Sq Ft | Prior Sale |
|---|---|---|---|---|---|
| 09/23/2025 09/23/25 | Price Changed | $339,000 | -3.1% | $178 / Sq Ft | |
| 09/12/2025 09/12/25 | For Sale | $350,000 | +100.0% | $183 / Sq Ft | |
| 07/18/2022 07/18/22 | Pending | -- | -- | -- | |
| 07/15/2022 07/15/22 | Sold | $175,000 | -19.7% | $92 / Sq Ft | View Prior Sale |
| 05/18/2022 05/18/22 | For Sale | $218,000 | 0.0% | $115 / Sq Ft | |
| 05/07/2022 05/07/22 | Pending | -- | -- | -- | |
| 04/21/2022 04/21/22 | For Sale | $218,000 | -- | $115 / Sq Ft |
Purchase History
| Date | Type | Sale Price | Title Company |
|---|---|---|---|
| Warranty Deed | $175,000 | Lenders Title Company | |
| Deed | $83,000 | -- | |
| Deed | $83,000 | -- | |
| Warranty Deed | -- | -- |
Mortgage History
| Date | Status | Loan Amount | Loan Type |
|---|---|---|---|
| Open | $131,250 | New Conventional |
Source: Cooperative Arkansas REALTORS® MLS
MLS Number: 25036754
APN: 710-06116-000
- 2111 Prince St
- 1069 Donaghey Ave
- 1836 Duncan St
- 1212 Donaghey Ave
- 820 Ash St
- 1037 Clifton St
- 0 Lee Ave
- 1511 Caldwell St
- 1220 & 1221 Ash St
- 1130 Clifton St
- 1834 Johnston Ave
- 1209 Clifton St
- 1150 Clifton St
- 2405 Meadow Dr
- 409 Mitchell St
- 1416 Donaghey Ave
- 2010 Hairston St
- 2115 Hairston St
- 1308 Hillcrest Dr
- 1712 Simms St
- 2119 Duncan St
- 1930 College Ave
- 1039 Faulkner St
- 2017 Hairston Ave
- 2004 Hairston Ave
- 1161 Spencer St
- 2600 College Ave
- 2512 W Martin St
- 105 Mitchell St
- 320-330 Griffith St
- 1855 McKennon St
- 1875 McKennon St
- 300 S Donaghey Ave
- 375 Monroe St
- 401 2nd St
- 2801 Timberpeg Ct
- 120 Oaklawn Dr
- 2200 Meadowlake Rd
- 300 Bruce St
- 2270 Meadowlake Rd
