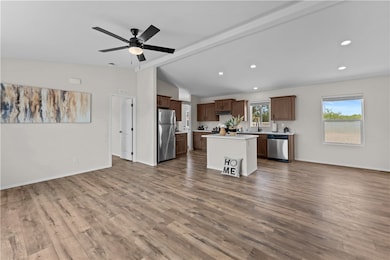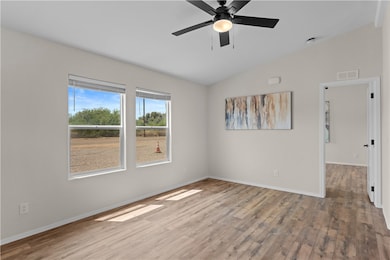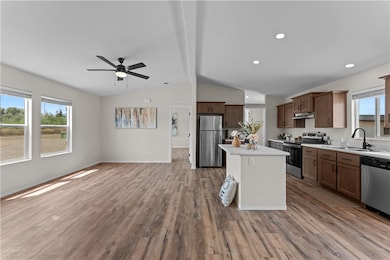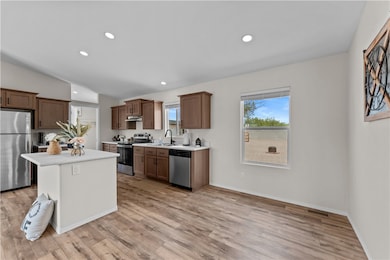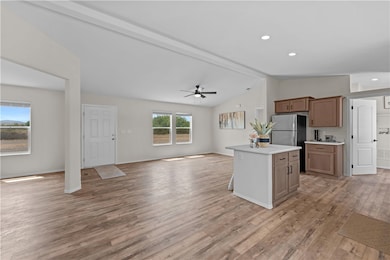
9530 Evans Ln Mohave Valley, AZ 86440
Estimated payment $1,965/month
Highlights
- Horses Allowed On Property
- Open Floorplan
- Great Room
- New Construction
- Vaulted Ceiling
- No HOA
About This Home
BRAND NEW Cavco home on over a 1/2 ACRE LOT with your PRIVATELY OWNED WELL. Come be the first to experience Colorado River living at an affordable price. This home offers a convenient split floor plan. On one side is a large master bedroom with attached bath, featuring a double sink vanity and nice-sized walk-in shower. The other side boasts an additional two bedrooms + a den or office, along with a full bath for guests. In the center of the home is the spacious great room that opens up to the large kitchen and dining room area. A center island offers bar seating, extra storage and work space. Brand new stainless steel appliances, including refrigerator. Separate laundry room off kitchen complete with a good-sized walk-in pantry. 20' X 40' pull-through garage with roll-up doors on two sides. Huge privacy fenced back yard. Plenty of room to design your dream back yard, add a casita or an RV garage. Located just one block from the Colorado River and within 10 minutes of the boat launch at Jack Smith Park. Brand new septic tank and seller owned well. Hurry, this one won't last long at this fantastic price!
Listing Agent
Realty ONE Group Mountain Desert Brokerage Phone: 928-889-1050 License #SA695605000 Listed on: 07/21/2025

Property Details
Home Type
- Manufactured Home
Est. Annual Taxes
- $601
Year Built
- Built in 2025 | New Construction
Lot Details
- 0.52 Acre Lot
- Lot Dimensions are 165 x 162 x 164 x 163
- West Facing Home
- Privacy Fence
- Back Yard Fenced
- Chain Link Fence
- Landscaped
Parking
- 2 Car Detached Garage
- Drive Through
Home Design
- Shingle Roof
Interior Spaces
- 1,307 Sq Ft Home
- Open Floorplan
- Vaulted Ceiling
- Ceiling Fan
- Window Treatments
- Great Room
- Family Room
- Dining Area
- Den
- Utility Room
- Laminate Flooring
Kitchen
- Breakfast Bar
- Electric Oven
- Electric Range
- Dishwasher
- Kitchen Island
- Laminate Countertops
- Disposal
Bedrooms and Bathrooms
- 3 Bedrooms
- Shower Only
- Separate Shower
Laundry
- Laundry in unit
- Dryer
Eco-Friendly Details
- ENERGY STAR Qualified Appliances
- Energy-Efficient Windows
Mobile Home
- Mobile Home is 23 x 56 Feet
- Manufactured Home
Utilities
- Central Heating and Cooling System
- Programmable Thermostat
- Water Heater
- Water Softener
- Septic Tank
Additional Features
- Low Threshold Shower
- Shed
- Horses Allowed On Property
Community Details
- No Home Owners Association
- Built by Cavco Homes
Listing and Financial Details
- Property Available on 7/21/25
- Home warranty included in the sale of the property
- Legal Lot and Block 1 / 01
- Seller Considering Concessions
Map
Home Values in the Area
Average Home Value in this Area
Property History
| Date | Event | Price | List to Sale | Price per Sq Ft |
|---|---|---|---|---|
| 08/23/2025 08/23/25 | Price Changed | $365,000 | -2.7% | $279 / Sq Ft |
| 07/21/2025 07/21/25 | For Sale | $375,000 | -- | $287 / Sq Ft |
About the Listing Agent

I know not many people can say this, but I LOVE MY JOB! Each and every person I work with to either sell their home or find a new one is special to me, and their mission becomes my passion. I am a full-time agent, who knows what it takes to get the job done! I am a Top Producer in my company, and in the top 5% of all area agents. I believe that enjoying what you do is the key to success!
Julie's Other Listings
Source: Western Arizona REALTOR® Data Exchange (WARDEX)
MLS Number: 030660
- 0 Evans Ln
- 21606164 S Evans Ln
- 9755 S Dike Rd
- 3670 Riverview Terrace
- 4170 Needles Hwy Unit 6
- 4170 Needles Hwy Unit 55
- 4170 Needles Hwy Unit 29
- 4170 Needles Hwy Unit 103
- 4170 Needles Hwy Unit 1
- 4170 Needles Hwy Unit 98
- 4170 Needles Hwy Unit 122
- 4170 Needles Hwy Unit 138
- 4170 Needles Hwy Unit 150
- 4170 Needles Hwy Unit 123
- 4170 Needles Hwy Unit 65
- 4170 Needles Hwy Unit 64
- 4170 Needles Hwy Unit 39
- 4170 Needles Hwy Unit 199
- 4170 Needles Hwy Unit 201
- 3770 Turtle Beach Cir
- 9755 S Dike Rd
- 1932 Erin Dr Unit 8
- 10641 S River Terrace Dr
- 412 D St
- 670 Channel Way
- 663 Channel Way
- 539 E Kingsley St
- 7866 Meadowlark St
- 1780 E Desert Bloom Dr
- 1820 E Emily Dr
- 7429 S Martin Dr
- 6301 S Vista Laguna Dr
- 2048 E Lago Grande Place
- 2068 E Lago Grande Bay
- 6079 S Bella Vista Dr
- 6194 S Pawnee Ct
- 5775 S Bernstein Dr Unit 2
- 2105 E Crystal Dr
- 2057 E Sandtrap Ln
- 5543 S Club House Ct Unit F


