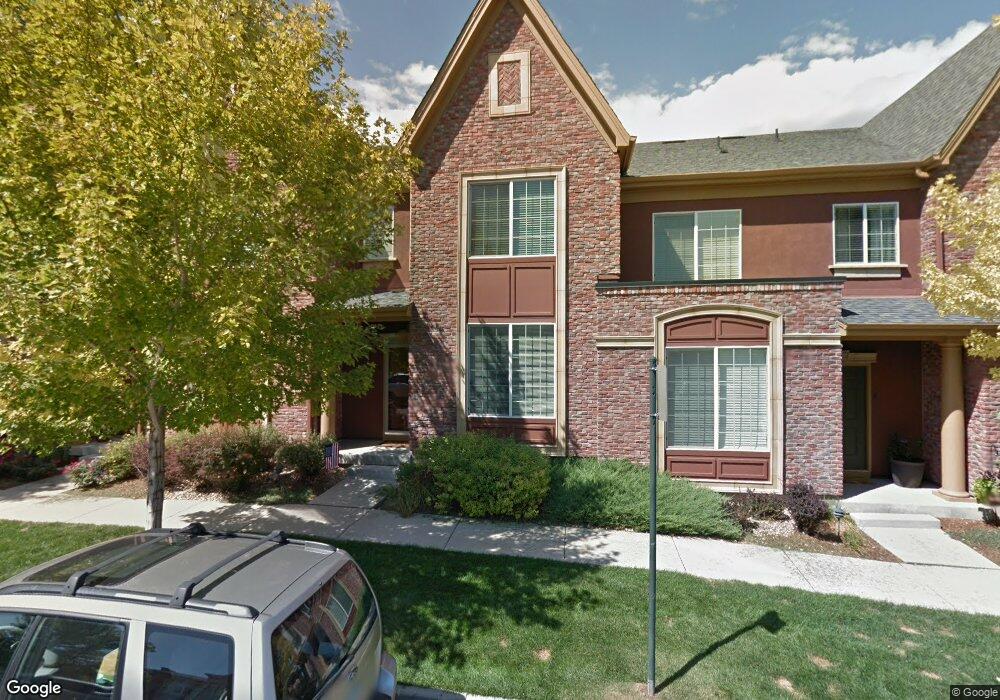9531 Cedarhurst Ln Unit C Highlands Ranch, CO 80129
Westridge NeighborhoodEstimated Value: $598,143 - $631,000
3
Beds
3
Baths
1,693
Sq Ft
$367/Sq Ft
Est. Value
About This Home
This home is located at 9531 Cedarhurst Ln Unit C, Highlands Ranch, CO 80129 and is currently estimated at $621,536, approximately $367 per square foot. 9531 Cedarhurst Ln Unit C is a home located in Douglas County with nearby schools including Eldorado Elementary School, Ranch View Middle School, and Thunderridge High School.
Ownership History
Date
Name
Owned For
Owner Type
Purchase Details
Closed on
Apr 24, 2025
Sold by
Olsen Stephen K and Olsen Geraldine E
Bought by
Stephen And Geraldine Olsen Trust
Current Estimated Value
Purchase Details
Closed on
Mar 28, 2022
Sold by
Shane Oneill
Bought by
Olsen Stephen K and Olsen Geraldine E
Home Financials for this Owner
Home Financials are based on the most recent Mortgage that was taken out on this home.
Original Mortgage
$250,000
Interest Rate
3.63%
Mortgage Type
New Conventional
Purchase Details
Closed on
Feb 19, 2021
Sold by
Ldng Oneill Sharicka Joy
Bought by
Oneill Shane
Purchase Details
Closed on
Mar 30, 2017
Sold by
Carr Linda L
Bought by
Sharick O Neill Shane and Sharick Long O Neill
Home Financials for this Owner
Home Financials are based on the most recent Mortgage that was taken out on this home.
Original Mortgage
$387,500
Interest Rate
4.15%
Mortgage Type
VA
Purchase Details
Closed on
Nov 26, 2007
Sold by
Carr Linda I
Bought by
Carr Linda I
Purchase Details
Closed on
Apr 18, 2005
Sold by
Shea Homes Lp
Bought by
Carr Linda I
Home Financials for this Owner
Home Financials are based on the most recent Mortgage that was taken out on this home.
Original Mortgage
$211,200
Interest Rate
4%
Mortgage Type
Fannie Mae Freddie Mac
Create a Home Valuation Report for This Property
The Home Valuation Report is an in-depth analysis detailing your home's value as well as a comparison with similar homes in the area
Home Values in the Area
Average Home Value in this Area
Purchase History
| Date | Buyer | Sale Price | Title Company |
|---|---|---|---|
| Stephen And Geraldine Olsen Trust | -- | None Listed On Document | |
| Olsen Stephen K | $635,000 | None Listed On Document | |
| Oneill Shane | -- | None Available | |
| Sharick O Neill Shane | $387,500 | Land Title Guarantee Co | |
| Linda I Carr Trust | -- | Land Title Guarantee Co | |
| Carr Linda I | -- | None Available | |
| Carr Linda I | $264,040 | Fahtco |
Source: Public Records
Mortgage History
| Date | Status | Borrower | Loan Amount |
|---|---|---|---|
| Previous Owner | Olsen Stephen K | $250,000 | |
| Previous Owner | Sharick O Neill Shane | $387,500 | |
| Previous Owner | Carr Linda I | $211,200 | |
| Closed | Carr Linda I | $39,600 |
Source: Public Records
Tax History Compared to Growth
Tax History
| Year | Tax Paid | Tax Assessment Tax Assessment Total Assessment is a certain percentage of the fair market value that is determined by local assessors to be the total taxable value of land and additions on the property. | Land | Improvement |
|---|---|---|---|---|
| 2024 | $3,643 | $42,330 | -- | $42,330 |
| 2023 | $3,636 | $42,330 | $0 | $42,330 |
| 2022 | $2,981 | $32,630 | $0 | $32,630 |
| 2021 | $3,101 | $32,630 | $0 | $32,630 |
| 2020 | $2,948 | $31,790 | $1,430 | $30,360 |
| 2019 | $2,959 | $31,790 | $1,430 | $30,360 |
| 2018 | $2,863 | $30,290 | $1,440 | $28,850 |
| 2017 | $2,607 | $30,290 | $1,440 | $28,850 |
Source: Public Records
Map
Nearby Homes
- 781 Rockhurst Dr Unit A
- 9496 Elmhurst Ln Unit A
- 601 W Burgundy St Unit B
- 681 W Burgundy A St Unit A
- 900 Elmhurst Dr Unit B
- 9424 Ridgeline Blvd Unit I
- 274 W Willowick Cir
- 1144 Rockhurst Dr Unit 202
- 1144 Rockhurst Dr Unit 306
- 1221 Braewood Ave
- 907 Riddlewood Ln
- 1225 Mulberry Ln
- 1325 Carlyle Park Cir
- 1062 Timbervale Trail
- 1104 W Timbervale Trail
- 1359 Carlyle Park Cir
- 1086 Thornbury Place
- 1281 Riddlewood Rd
- 9775 Westbury Way
- 9006 Ramblestone St
- 9531 Cedarhurst Ln
- 9531 Cedarhurst Ln Unit A
- 9531 Cedarhurst Ln Unit E
- 9531 Cedarhurst Ln Unit D
- 695 Bristle Pine Cir Unit B
- 695 Bristle Pine Cir Unit A
- 9543 Cedarhurst Ln Unit C
- 9543 Cedarhurst Ln Unit B
- 9543 Cedarhurst Ln Unit A
- 675 Bristle Pine Cir Unit D
- 675 Bristle Pine Cir Unit C
- 675 Bristle Pine Cir Unit A
- 675 Bristle Pine Cir
- 675 Bristle Pine Cir
- 675 Bristle Pine Cir Unit B
- 675 Bristle Pine Cir Unit 1A
- 717 Bristle Pine Cir
- 717 Bristle Pine Cir Unit F
- 717 Bristle Pine Cir Unit B
- 717 Bristle Pine Cir Unit E
