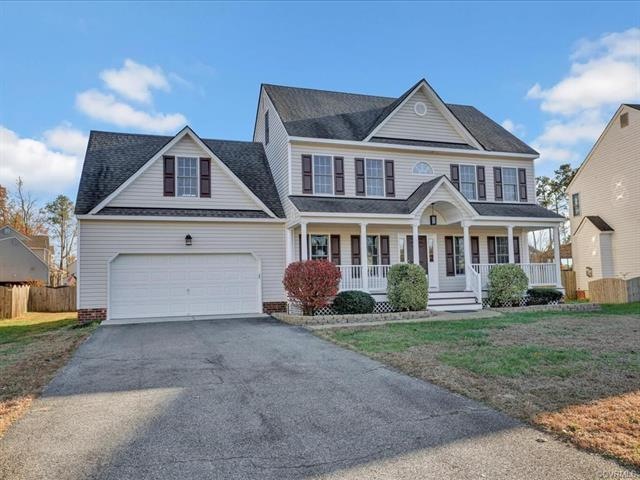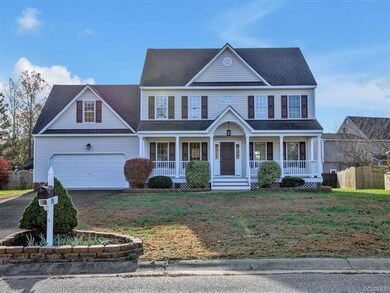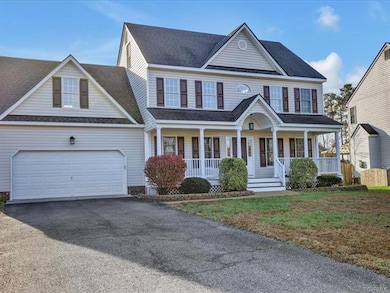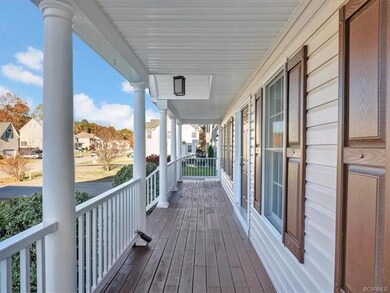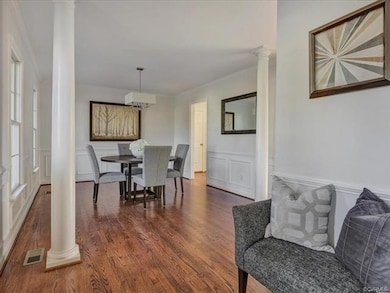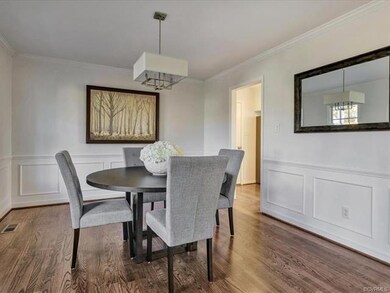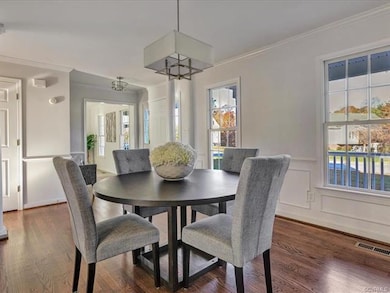
9531 Dunroming Rd Chesterfield, VA 23832
Estimated Value: $414,000 - $470,000
Highlights
- Colonial Architecture
- Wood Flooring
- Granite Countertops
- Deck
- Separate Formal Living Room
- Breakfast Area or Nook
About This Home
As of January 2019BETTER THAN NEW! BEAUTIFUL & STUNNING RENOVATION! 5 BEDROOMS, 2.5 BATHS, SPACIOUS 2 CAR GARAGE, FULL FRONT PORCH WITH BARREL VAULTED CEILING, NEW HEAT PUMPS, BEAUTIFUL REFINISHED HARDWOODS, and NEW CARPETING!! This well-designed floor plan features a functional rear stair case, large great room, lovely entry foyer and dining room with oak hardwood flooring that has been beautifully refinished in a rich dark red mahogany stain. SIMPLY GORGEOUS! The great room features a gas fireplace with slate hearth, new ceiling fan, new French doors to deck, and new plush carpeting. The GORGOEUS kitchen renovation will quickly become a favorite gathering spot for cooking and entertaining. It features bright white cabinetry, new GRANITE COUNTER TOPS, NEW STAINLESS STEEL APPLIANCES, and a striking CARRARA MARBLE BACK SPLASH. The large master bedroom suite includes a wonderful spa-like master bath featuring a soaking tub, separate shower, walk-in closet, and a double vanity with beautiful new countertop and brushed nickel faucets. There is storage galore to include an unfinished room on the 3rd floor. Other features include plush new carpeting, rear deck, large yard, and paved drive. HURRY!
Last Agent to Sell the Property
Charlotte Ward
Ward Properties License #0225055649 Listed on: 11/21/2018
Last Buyer's Agent
Charles Wrenn
Village Concepts Realty Group License #0225237957
Home Details
Home Type
- Single Family
Est. Annual Taxes
- $2,525
Year Built
- Built in 2004
Lot Details
- 9,017 Sq Ft Lot
- Zoning described as R7
HOA Fees
- $14 Monthly HOA Fees
Parking
- 2 Car Garage
- Garage Door Opener
- Driveway
Home Design
- Colonial Architecture
- Frame Construction
- Composition Roof
- Vinyl Siding
Interior Spaces
- 2,439 Sq Ft Home
- 2-Story Property
- Ceiling Fan
- Gas Fireplace
- Thermal Windows
- Insulated Doors
- Separate Formal Living Room
- Crawl Space
- Washer and Dryer Hookup
Kitchen
- Breakfast Area or Nook
- Eat-In Kitchen
- Oven
- Electric Cooktop
- Microwave
- Dishwasher
- Granite Countertops
- Disposal
Flooring
- Wood
- Carpet
- Vinyl
Bedrooms and Bathrooms
- 5 Bedrooms
- En-Suite Primary Bedroom
- Walk-In Closet
- Double Vanity
- Garden Bath
Outdoor Features
- Deck
- Front Porch
Schools
- Crenshaw Elementary School
- Bailey Bridge Middle School
- Manchester High School
Utilities
- Cooling Available
- Zoned Heating
- Heat Pump System
Community Details
- Qualla Farms Subdivision
Listing and Financial Details
- Tax Lot 35
- Assessor Parcel Number 749-67-60-62-900-000
Ownership History
Purchase Details
Home Financials for this Owner
Home Financials are based on the most recent Mortgage that was taken out on this home.Purchase Details
Purchase Details
Purchase Details
Home Financials for this Owner
Home Financials are based on the most recent Mortgage that was taken out on this home.Similar Homes in Chesterfield, VA
Home Values in the Area
Average Home Value in this Area
Purchase History
| Date | Buyer | Sale Price | Title Company |
|---|---|---|---|
| Gamble Morgan L | $299,000 | Attorney | |
| F & W Ventures Llc | $196,396 | Attorney | |
| Deutsche Bank National Trust Company | $267,000 | None Available | |
| Ballou Patrick S | $245,000 | -- |
Mortgage History
| Date | Status | Borrower | Loan Amount |
|---|---|---|---|
| Open | Gamble Morgan L | $299,000 | |
| Closed | Gamble Morgan L | $299,000 | |
| Previous Owner | Ballou Patrick S | $245,000 |
Property History
| Date | Event | Price | Change | Sq Ft Price |
|---|---|---|---|---|
| 01/10/2019 01/10/19 | Sold | $299,000 | 0.0% | $123 / Sq Ft |
| 12/10/2018 12/10/18 | Pending | -- | -- | -- |
| 11/21/2018 11/21/18 | For Sale | $299,000 | -- | $123 / Sq Ft |
Tax History Compared to Growth
Tax History
| Year | Tax Paid | Tax Assessment Tax Assessment Total Assessment is a certain percentage of the fair market value that is determined by local assessors to be the total taxable value of land and additions on the property. | Land | Improvement |
|---|---|---|---|---|
| 2024 | $3,691 | $399,400 | $70,000 | $329,400 |
| 2023 | $3,293 | $361,900 | $65,000 | $296,900 |
| 2022 | $3,025 | $328,800 | $63,000 | $265,800 |
| 2021 | $2,881 | $296,300 | $61,000 | $235,300 |
| 2020 | $2,689 | $283,000 | $61,000 | $222,000 |
| 2019 | $2,618 | $274,800 | $61,000 | $213,800 |
| 2018 | $2,507 | $265,800 | $61,000 | $204,800 |
| 2017 | $2,438 | $248,800 | $60,000 | $188,800 |
| 2016 | $2,340 | $243,700 | $60,000 | $183,700 |
| 2015 | $2,236 | $230,300 | $60,000 | $170,300 |
| 2014 | $2,192 | $225,700 | $60,000 | $165,700 |
Agents Affiliated with this Home
-

Seller's Agent in 2019
Charlotte Ward
Ward Properties
(804) 357-8535
-
Lee Foltz

Seller Co-Listing Agent in 2019
Lee Foltz
The Wilson Group
(804) 901-4941
20 Total Sales
-
C
Buyer's Agent in 2019
Charles Wrenn
Village Concepts Realty Group
Map
Source: Central Virginia Regional MLS
MLS Number: 1839455
APN: 749-67-60-62-900-000
- 5700 Qualla Rd
- 5142 Rollingway Rd
- 5007 Gention Rd
- 5041 Oakforest Dr
- 5401 Carteret Rd
- 5040 Oakforest Dr
- 4507 Brookridge Rd
- 5441 Claridge Dr
- 10905 August Ct
- 5324 Sandy Ridge Ct
- 5313 Sandy Ridge Ct
- 10213 Carol Anne Rd
- 4519 Bexwood Dr
- 6001 Courthouse Rd
- 5107 Parrish Creek Terrace
- 11418 Parrish Creek Ln
- 11301 Parrish Creek Ln
- 10661 Braden Parke Dr Unit IC
- 4907 Misty Spring Dr
- 4430 Stigall Dr
- 9531 Dunroming Rd
- 9525 Dunroming Rd
- 9537 Dunroming Rd
- 5600 Burnage Ct
- 5606 Burnage Ct
- 9519 Dunroming Rd
- 9601 Dunroming Rd
- 5513 Dunroming Ct
- 5607 Burnage Ct
- 5612 Burnage Ct
- 9513 Dunroming Rd
- 9607 Dunroming Rd
- 9518 Dunroming Rd
- 5613 Burnage Ct
- 5601 Stockport Turn
- 5618 Burnage Ct
- 9606 Dunroming Rd
- 9507 Dunroming Rd
- 9512 Dunroming Rd
