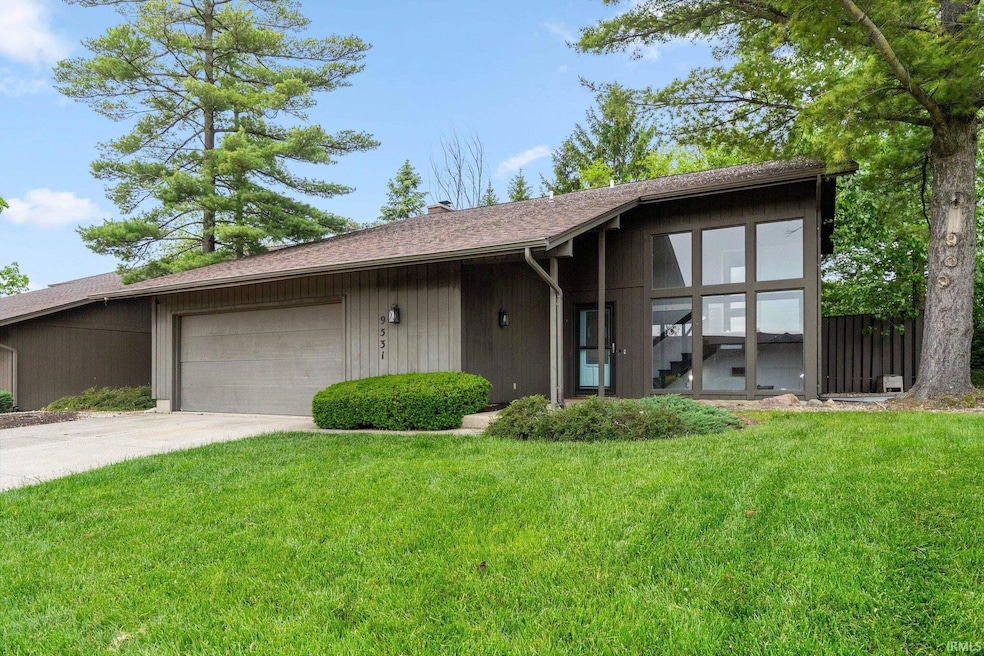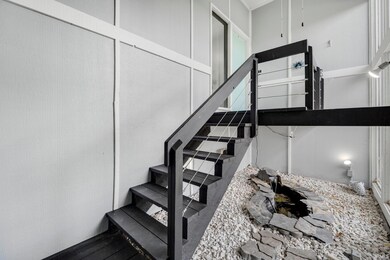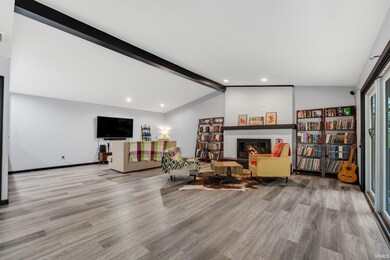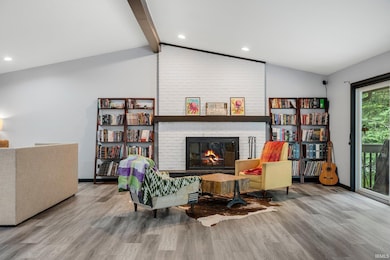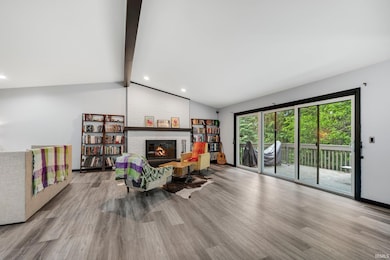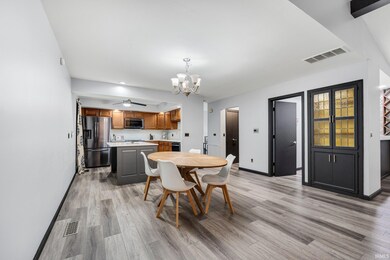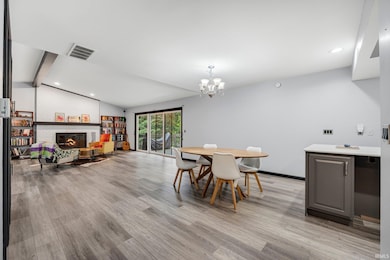
9531 Ledgewood Ct Fort Wayne, IN 46804
Estimated payment $2,002/month
Highlights
- Hot Property
- Primary Bedroom Suite
- Cathedral Ceiling
- Summit Middle School Rated A-
- Traditional Architecture
- Solid Surface Countertops
About This Home
Enjoy effortless living in this charming 3 bedroom villa nestled in the sought after Hamlets of Woodland Ridge & Homestead school district! As you approach, you'll be greeted by excellent curb appeal & a unique foyer that sets a welcoming tone. Step inside to admire the peaceful coy pond viewed through the beautiful front windows, perfect for relaxing & unwinding. The upper level boasts an open concept layout, featuring a modern kitchen with newer cabinetry, granite countertops, & stainless steel appliances that stay with the home. A dedicated wet bar with a mini fridge offers the ideal space for entertaining guests. The kitchen flows into the dining area & spacious living room accented by a cathedral ceiling with wood beams, a floor to ceiling brick fireplace, & a large sliding door leading out to the upper back deck. The main level hosts the primary bedroom with its own en-suite bathroom, walk-in closet, & private access to the lower deck, ideal for outdoor relaxation. Two additional guest bedrooms share a beautifully updated full bath. A generous laundry room, conveniently located outside the bedrooms, includes a washer/dryer combo that remains with the home. The oversized two car garage provides ample space for vehicles & extra storage. This villa community offers an association pool, sidewalks, & is ideally situated close to I-69, Lutheran Hospital, & the wonderful villages of Coventry. Experience low maintenance living in this fantastic villa by scheduling your private showing today!
Last Listed By
Encore Sotheby's International Realty Brokerage Phone: 260-466-0609 Listed on: 05/30/2025
Property Details
Home Type
- Condominium
Est. Annual Taxes
- $2,967
Year Built
- Built in 1979
Lot Details
- Wood Fence
- Landscaped
HOA Fees
- $296 Monthly HOA Fees
Parking
- 2 Car Attached Garage
- Driveway
- Off-Street Parking
Home Design
- Traditional Architecture
- Slab Foundation
- Shingle Roof
- Cedar
Interior Spaces
- 2,312 Sq Ft Home
- 2-Story Property
- Built-in Bookshelves
- Bar
- Woodwork
- Cathedral Ceiling
- Ceiling Fan
- Gas Log Fireplace
- Entrance Foyer
- Living Room with Fireplace
- Electric Dryer Hookup
Kitchen
- Electric Oven or Range
- Kitchen Island
- Solid Surface Countertops
- Disposal
Flooring
- Carpet
- Vinyl
Bedrooms and Bathrooms
- 3 Bedrooms
- Primary Bedroom Suite
- Walk-In Closet
- Bathtub with Shower
Home Security
Location
- Suburban Location
Schools
- Aboite Elementary School
- Woodside Middle School
- Homestead High School
Utilities
- Forced Air Heating and Cooling System
- Heating System Uses Gas
Listing and Financial Details
- Assessor Parcel Number 02-11-27-281-004.000-075
- Seller Concessions Not Offered
Community Details
Overview
- Hamlets Of Woodland Ridge Subdivision
Recreation
- Community Pool
Security
- Fire and Smoke Detector
Map
Home Values in the Area
Average Home Value in this Area
Tax History
| Year | Tax Paid | Tax Assessment Tax Assessment Total Assessment is a certain percentage of the fair market value that is determined by local assessors to be the total taxable value of land and additions on the property. | Land | Improvement |
|---|---|---|---|---|
| 2024 | $2,912 | $276,600 | $39,800 | $236,800 |
| 2023 | $2,912 | $272,000 | $16,900 | $255,100 |
| 2022 | $2,824 | $261,700 | $16,900 | $244,800 |
| 2021 | $2,221 | $212,300 | $16,900 | $195,400 |
| 2020 | $1,919 | $183,300 | $16,900 | $166,400 |
| 2019 | $1,889 | $180,000 | $16,900 | $163,100 |
| 2018 | $3,757 | $178,100 | $16,900 | $161,200 |
| 2017 | $3,350 | $158,300 | $16,900 | $141,400 |
| 2016 | $3,238 | $152,300 | $16,900 | $135,400 |
| 2014 | $3,097 | $146,000 | $24,600 | $121,400 |
| 2013 | $2,952 | $138,300 | $24,600 | $113,700 |
Property History
| Date | Event | Price | Change | Sq Ft Price |
|---|---|---|---|---|
| 05/30/2025 05/30/25 | For Sale | $274,900 | -- | $119 / Sq Ft |
Purchase History
| Date | Type | Sale Price | Title Company |
|---|---|---|---|
| Warranty Deed | $240,000 | Fidelity National Title | |
| Special Warranty Deed | $145,000 | Mtc | |
| Public Action Common In Florida Clerks Tax Deed Or Tax Deeds Or Property Sold For Taxes | $90,000 | None Available |
Mortgage History
| Date | Status | Loan Amount | Loan Type |
|---|---|---|---|
| Previous Owner | $142,373 | FHA |
Similar Homes in Fort Wayne, IN
Source: Indiana Regional MLS
MLS Number: 202520181
APN: 02-11-27-281-004.000-075
- 9525 Ledge Wood Ct
- 6620 W Canal Pointe Ln
- 9406 Camberwell Dr
- 6719 W Canal Pointe Ln
- 6527 E Canal Pointe Ln
- 7001 Sweet Gum Ct
- 9323 Manor Woods Rd
- 5909 Chase Creek Ct
- 10530 Uncas Trail
- 6211 Salford Ct
- 10909 Bittersweet Dells Ln
- 5174 Coventry Ln
- 5242 Coventry Ln
- 5248 Coventry Ln
- 5002 Buffalo Ct
- 9818 Houndshill Place
- 5220 Spartan Dr
- 5620 Homestead Rd
- 4904 Live Oak Ct
- 4807 Oak Mast Trail
