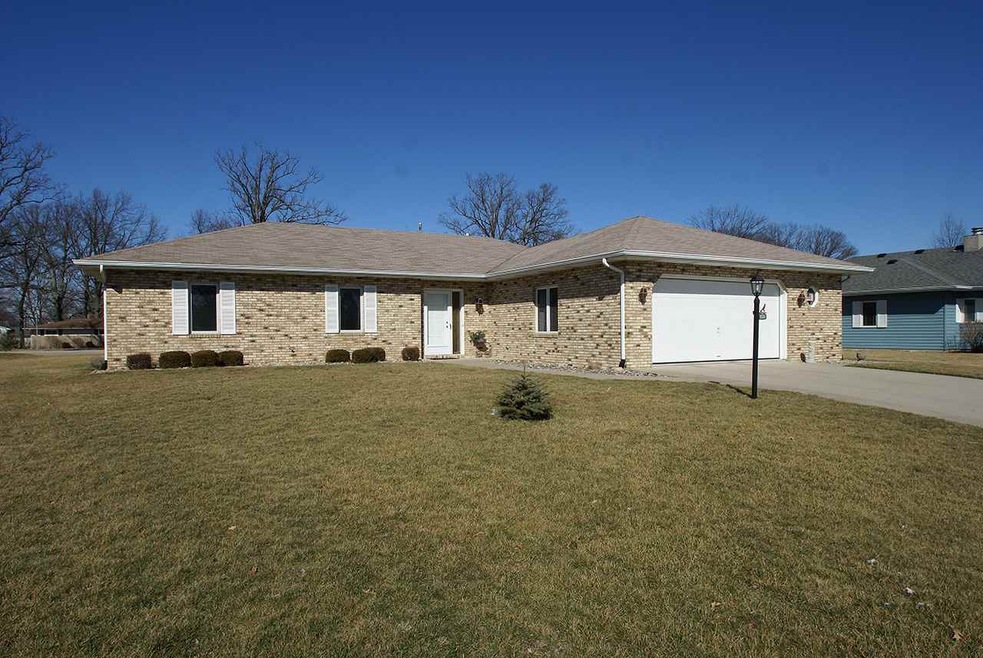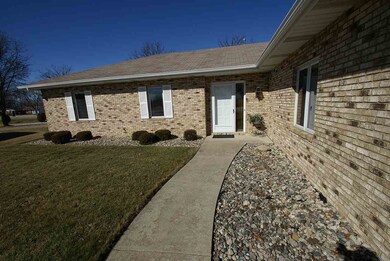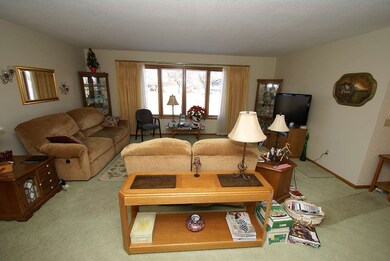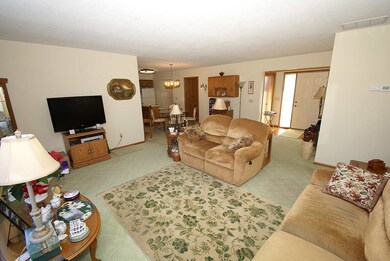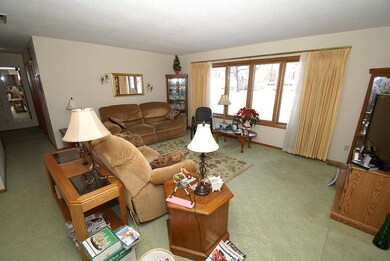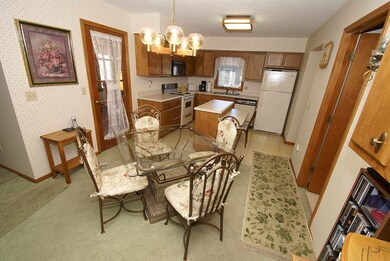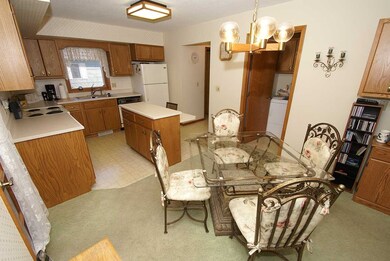
9531 Sweetwater Ct New Haven, IN 46774
Estimated Value: $227,659 - $255,000
Highlights
- Open Floorplan
- Backs to Open Ground
- 2 Car Attached Garage
- Ranch Style House
- Utility Sink
- Walk-In Closet
About This Home
As of April 2016ALL BRICK 3 Bedroom 2 Full Bath Almost 1600 Sq Ft Ranch in Lakes of Scarborough. Open Floor Plan with a Large Great Room with a Wall of Windows. Kitchen with Oak Cabinets & Center Island. Dining area open to Kitchen & Great Room. Nice Sitting Room with 2 Walls of Windows Plus 2 Large Closets. Large Master Bedroom with Walk In Closet. 2nd Bedroom with a Walk In Closet. Nice sized 3rd Bedroom. Laundry Room with Cabinets. 2 1/2 Car Garage with Peg Board, Floor Drains, Deep Sink and Floored Attic. 220 Sq Ft Patio perfect for all your outside entertaining. Some other Notables with this home: 2 x 6 Exterior Walls, Newer 95% Furnace & CA, 200 AMP Service, Pella Windows with Built in Blinds, Widen Drive Way. Move in Condition
Last Agent to Sell the Property
Upstate Alliance of REALTORS® (UPSTAR) Listed on: 03/03/2016
Home Details
Home Type
- Single Family
Est. Annual Taxes
- $912
Year Built
- Built in 1987
Lot Details
- 9,230 Sq Ft Lot
- Lot Dimensions are 65 x 133 x 93 x 128
- Backs to Open Ground
- Level Lot
HOA Fees
- $10 Monthly HOA Fees
Parking
- 2 Car Attached Garage
- Garage Door Opener
- Driveway
Home Design
- Ranch Style House
- Brick Exterior Construction
- Slab Foundation
- Asphalt Roof
Interior Spaces
- 1,589 Sq Ft Home
- Open Floorplan
Kitchen
- Breakfast Bar
- Kitchen Island
- Utility Sink
Flooring
- Carpet
- Vinyl
Bedrooms and Bathrooms
- 3 Bedrooms
- En-Suite Primary Bedroom
- Walk-In Closet
- 2 Full Bathrooms
- Separate Shower
Attic
- Storage In Attic
- Pull Down Stairs to Attic
Utilities
- Forced Air Heating and Cooling System
- Heating System Uses Gas
Additional Features
- Energy-Efficient HVAC
- Suburban Location
Listing and Financial Details
- Assessor Parcel Number 02-13-13-302-017.000-041
Ownership History
Purchase Details
Purchase Details
Home Financials for this Owner
Home Financials are based on the most recent Mortgage that was taken out on this home.Purchase Details
Home Financials for this Owner
Home Financials are based on the most recent Mortgage that was taken out on this home.Similar Homes in New Haven, IN
Home Values in the Area
Average Home Value in this Area
Purchase History
| Date | Buyer | Sale Price | Title Company |
|---|---|---|---|
| Donald A Rekeweg And Carolyn A Rekeweg Revoca | -- | None Listed On Document | |
| Rekeweg Donald A | -- | Trademark Title | |
| Zahm Maurice E | -- | Heridian Title |
Mortgage History
| Date | Status | Borrower | Loan Amount |
|---|---|---|---|
| Previous Owner | Zahm Maurice E | $60,000 |
Property History
| Date | Event | Price | Change | Sq Ft Price |
|---|---|---|---|---|
| 04/14/2016 04/14/16 | Sold | $128,500 | -0.8% | $81 / Sq Ft |
| 03/05/2016 03/05/16 | Pending | -- | -- | -- |
| 03/03/2016 03/03/16 | For Sale | $129,531 | -- | $82 / Sq Ft |
Tax History Compared to Growth
Tax History
| Year | Tax Paid | Tax Assessment Tax Assessment Total Assessment is a certain percentage of the fair market value that is determined by local assessors to be the total taxable value of land and additions on the property. | Land | Improvement |
|---|---|---|---|---|
| 2024 | $2,059 | $205,400 | $21,100 | $184,300 |
| 2023 | $2,059 | $205,400 | $21,100 | $184,300 |
| 2022 | $1,978 | $197,800 | $21,100 | $176,700 |
| 2021 | $1,689 | $168,900 | $21,100 | $147,800 |
| 2020 | $1,622 | $162,200 | $21,100 | $141,100 |
| 2019 | $1,414 | $140,900 | $21,100 | $119,800 |
| 2018 | $1,303 | $130,300 | $21,100 | $109,200 |
| 2017 | $1,301 | $129,600 | $21,100 | $108,500 |
| 2016 | $1,244 | $123,900 | $21,100 | $102,800 |
| 2014 | $882 | $118,000 | $21,100 | $96,900 |
| 2013 | $865 | $113,500 | $21,100 | $92,400 |
Agents Affiliated with this Home
-
Adam Smith

Seller's Agent in 2016
Adam Smith
Upstate Alliance of REALTORS® (UPSTAR)
(260) 385-3484
-
Tom Koeneman

Buyer's Agent in 2016
Tom Koeneman
CENTURY 21 Bradley Realty, Inc
(260) 579-3007
7 in this area
87 Total Sales
Map
Source: Indiana Regional MLS
MLS Number: 201608230
APN: 02-13-13-302-017.000-041
- 9324 Arrow Pass
- 3053 Navajo Crossing
- 3586 Canal Square Dr
- 3584 Canal Square Dr
- 3577 Canal Square Dr
- 3575 Canal Square Dr
- 8973 Nautical Way
- 3615 Victoria Lakes Ct
- 4173 Shoreline Blvd
- 1515 E Macgregor Dr
- 1513 Green Rd
- 1715 Deveron Ct
- 3802 Sun Stone Way
- 10237 Silver Rock Chase
- 3793 Fieldstone Chase
- 10348 Silver Rock Chase
- 10209 Buckshire Ct
- 1511 Macpherson Dr
- 10410 Silver Rock Chase
- 1710 Richfield Dr
- 9531 Sweetwater Ct
- 3510 Scarborough Dr
- 9529 Sweetwater Ct
- 9527 Sweetwater Ct
- 9530 Sweetwater Ct
- 9536 Sweetwater Ct
- 9524 Sweetwater Ct
- 917 Moeller Rd
- 927 Moeller Rd
- 9525 Sweetwater Ct
- 907 Moeller Rd
- 3534 Scarborough Dr
- 3509 Scarborough Dr
- 3517 Scarborough Dr
- 9518 Sweetwater Ct
- 9521 Sweetwater Ct
- 827 Moeller Rd
- 1735 Oakton Ln
- 3525 Scarborough Dr
- 3606 Scarborough Dr
