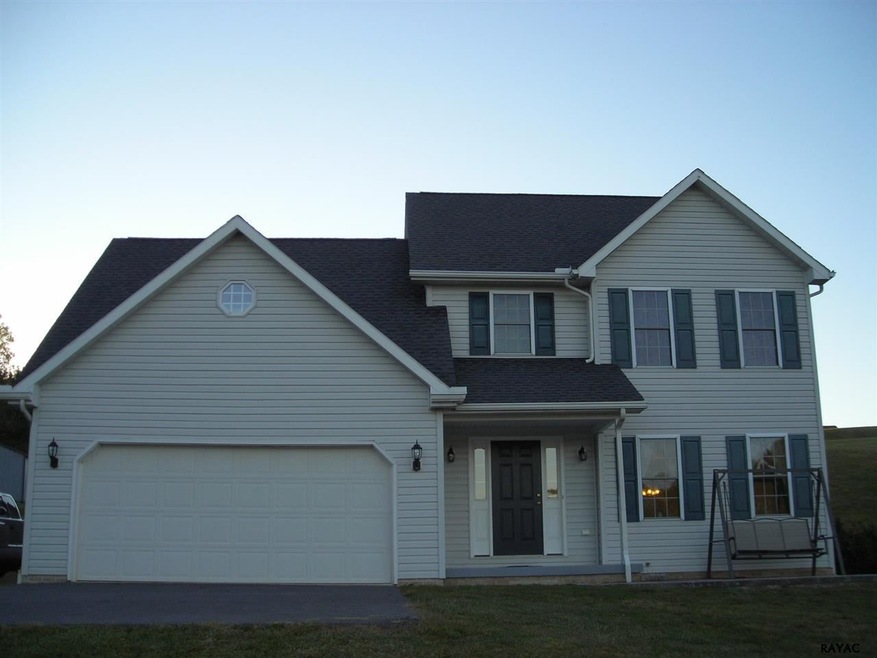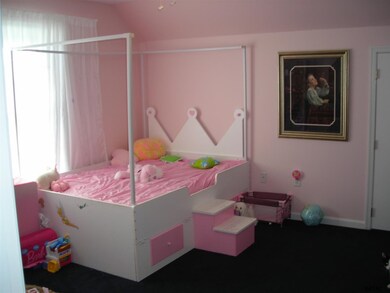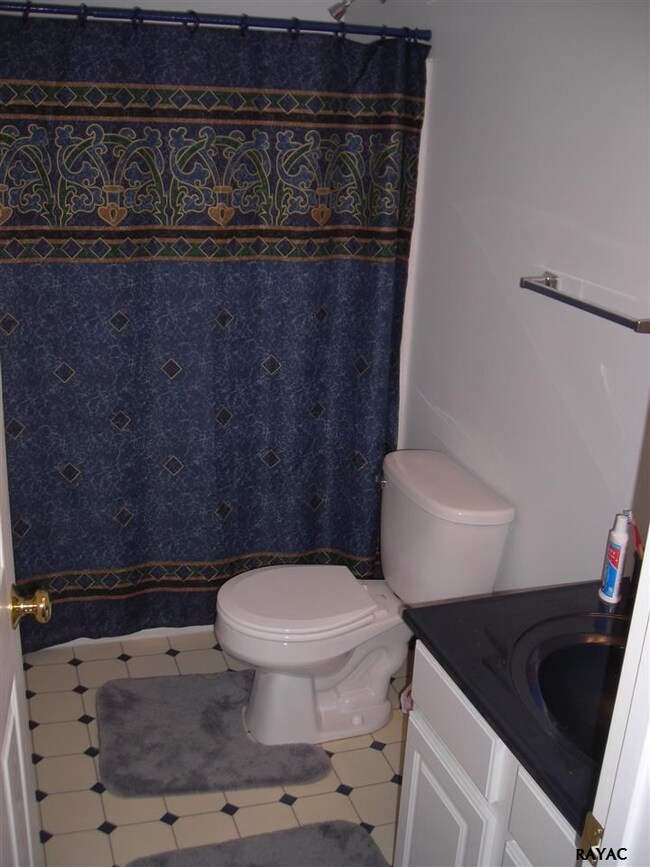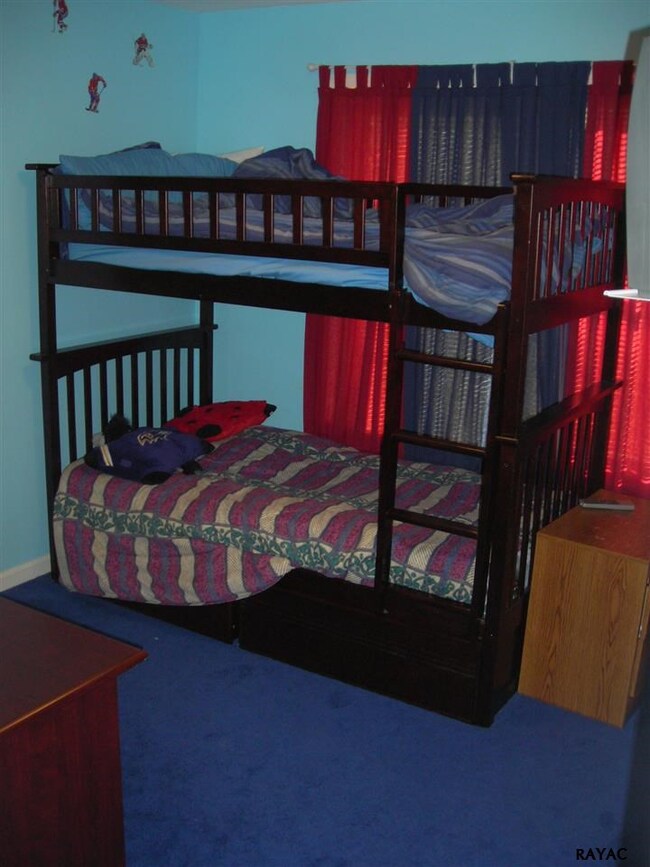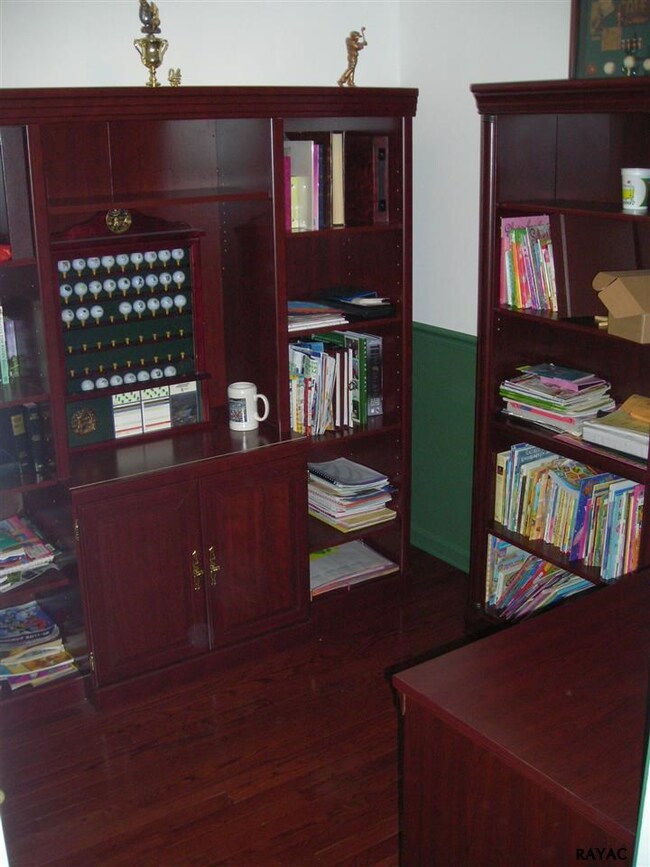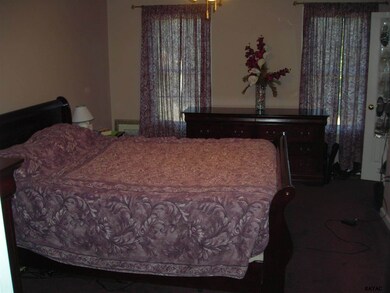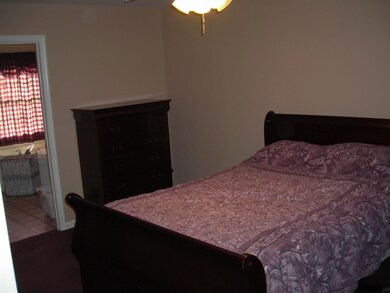
9531 Tomstown Rd Waynesboro, PA 17268
About This Home
As of October 2024Lovely home in the Country. Large rear patio, propane hookup for grill. Large kitchen with breakfast bar and room for table, separate dining room. Wood floors throughout most of the main level. Nice Master bedroom with large walk-in closet. Third bedroom has large storage or play room area and storage area. Partially finished basement with Family room and half ba
Last Agent to Sell the Property
Sandra Greene
Terminated Secretaries & Personal Assistants Listed on: 09/25/2013
Home Details
Home Type
Single Family
Est. Annual Taxes
$3,967
Year Built
2002
Lot Details
0
Listing Details
- Class: Residential/Farms
- Sub Type: Detached
- Total Finished Sq Ft: 1924
- Finished Above Grade Sq Ft: 1528
- Below Grade Finished Sq Ft: 396
- Unfinished Below Grade Sq Ft: 1125
- Age: 11-20 Years
- Design: Contemporary
- Construction: Stick Built
- Municipality: Quincy Twp
- Zoning: Residential
- Special Features: None
- Property Sub Type: Detached
- Year Built: 2002
Interior Features
- Basement: Full
- Dining Room: Eat-In Kitchen, Separate Dining Room, Breakfast Bar
- Fireplace: Living Room
- Total Bedrooms: 3
- Total Bathrooms: 4
- Total Full Baths: 2
- Total Half Baths: 2
- Basement Half Bathrooms: 1
- Bedroom 1 Level: 2
- Bedroom 2 Level: 2
- Bedroom 3 Level: 2
- Den Level: 2
- Dining Room Level: 1
- Family Room Level: B
- Kitchen Level: 1
- Level 1 Half Bathrooms: 1
- Level 2 Full Bathrooms: 2
- Living Room Level: 1
Exterior Features
- Roof: Asphalt Shingles
- Exterior: Vinyl
- Misc Exterior: Porch
Garage/Parking
- Parking: 2 Car Garage
Utilities
- Heat: Heat Pump, Heat Pump W/Backup, Propane, Forced
- Cooling: Central Air Conditioning
- Water: Well
- Sewer: Public Sewer
Schools
- School District: Waynesboro Area
Lot Info
- Lot Description: Clear
- Lot Size: 1 - 2 Acres
- Total Acreage: 1.77
Tax Info
- School Tax: 2743
Ownership History
Purchase Details
Home Financials for this Owner
Home Financials are based on the most recent Mortgage that was taken out on this home.Purchase Details
Home Financials for this Owner
Home Financials are based on the most recent Mortgage that was taken out on this home.Purchase Details
Home Financials for this Owner
Home Financials are based on the most recent Mortgage that was taken out on this home.Similar Homes in Waynesboro, PA
Home Values in the Area
Average Home Value in this Area
Purchase History
| Date | Type | Sale Price | Title Company |
|---|---|---|---|
| Deed | $325,000 | None Listed On Document | |
| Interfamily Deed Transfer | -- | Community Settlement | |
| Deed | $200,000 | None Available |
Mortgage History
| Date | Status | Loan Amount | Loan Type |
|---|---|---|---|
| Open | $325,000 | VA | |
| Previous Owner | $145,300 | New Conventional | |
| Previous Owner | $160,000 | New Conventional | |
| Previous Owner | $45,000 | Credit Line Revolving | |
| Previous Owner | $210,000 | New Conventional | |
| Previous Owner | $33,000 | Credit Line Revolving |
Property History
| Date | Event | Price | Change | Sq Ft Price |
|---|---|---|---|---|
| 10/17/2024 10/17/24 | Sold | $325,000 | 0.0% | $151 / Sq Ft |
| 09/07/2024 09/07/24 | Pending | -- | -- | -- |
| 08/31/2024 08/31/24 | For Sale | $325,000 | +62.5% | $151 / Sq Ft |
| 01/24/2014 01/24/14 | Sold | $200,000 | -6.9% | $104 / Sq Ft |
| 12/12/2013 12/12/13 | Pending | -- | -- | -- |
| 09/25/2013 09/25/13 | For Sale | $214,900 | -- | $112 / Sq Ft |
Tax History Compared to Growth
Tax History
| Year | Tax Paid | Tax Assessment Tax Assessment Total Assessment is a certain percentage of the fair market value that is determined by local assessors to be the total taxable value of land and additions on the property. | Land | Improvement |
|---|---|---|---|---|
| 2025 | $3,967 | $27,190 | $2,030 | $25,160 |
| 2024 | $3,378 | $23,890 | $2,030 | $21,860 |
| 2023 | $3,285 | $23,890 | $2,030 | $21,860 |
| 2022 | $3,190 | $23,890 | $2,030 | $21,860 |
| 2021 | $3,094 | $23,890 | $2,030 | $21,860 |
| 2020 | $3,094 | $23,890 | $2,030 | $21,860 |
| 2019 | $3,023 | $23,890 | $2,030 | $21,860 |
| 2018 | $2,921 | $23,890 | $2,030 | $21,860 |
| 2017 | $2,855 | $23,890 | $2,030 | $21,860 |
| 2016 | $684 | $23,890 | $2,030 | $21,860 |
| 2015 | $638 | $23,890 | $2,030 | $21,860 |
| 2014 | $638 | $23,890 | $2,030 | $21,860 |
Agents Affiliated with this Home
-
Dean Martin

Seller's Agent in 2024
Dean Martin
Long & Foster
(240) 675-5536
148 Total Sales
-
Dave Dymond

Buyer's Agent in 2024
Dave Dymond
Coldwell Banker Realty
(717) 809-3642
102 Total Sales
-
S
Seller's Agent in 2014
Sandra Greene
Terminated Secretaries & Personal Assistants
Map
Source: Bright MLS
MLS Number: 21311217
APN: 19-0L18-180-000000
- 7805 Mentzer Gap Rd
- 7819 Mentzer Gap Rd
- 8930 Capital Hill Rd
- 8964 Capitol Hill Rd
- 8620 Monn's Gap Rd
- 0 Unit PAFL2024598
- 0 Unit PAFL2024594
- 0 Unit PAFL2024596
- 0 Unit PAFL2024618
- 0 Unit PAFL2024616
- 0 Unit PAFL2024592
- 0 Unit PAFL2024590
- 9511 Matthew Ln
- 8745 Jocelyn Dr
- 8844 Jocelyn Dr
- 8878 Jocelyn Dr
- 8820 Jocelyn Dr
- 8800 Jocelyn Dr
- 8793 Jocelyn Dr
- 8849 Jocelyn Dr
