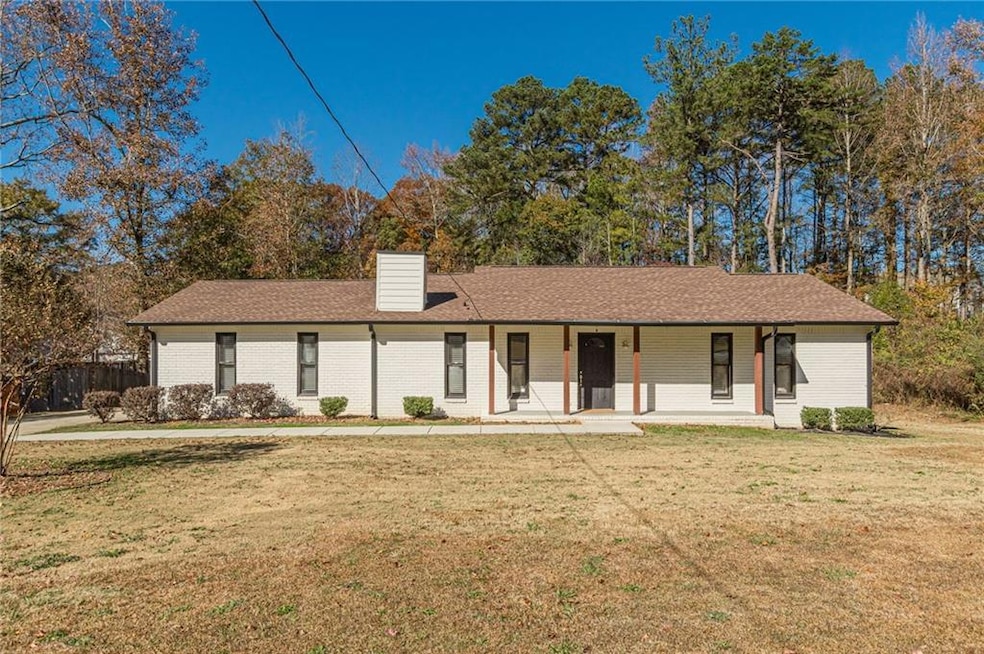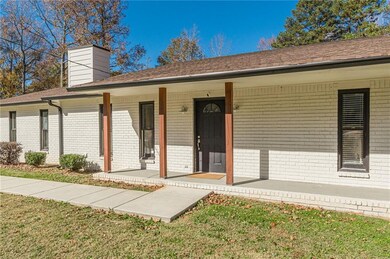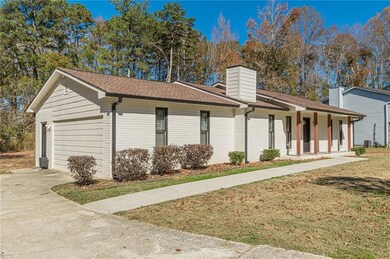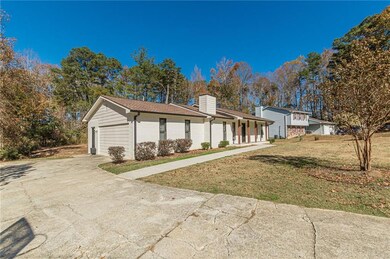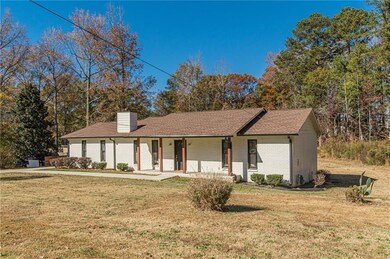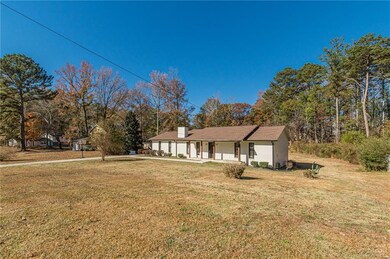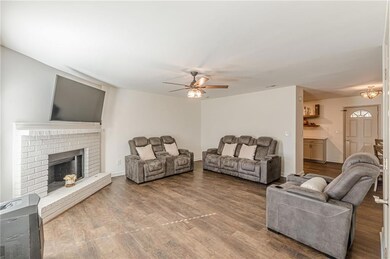9531 Winding Way Ln Jonesboro, GA 30238
Estimated payment $2,165/month
Highlights
- Open-Concept Dining Room
- Bonus Room
- Screened Porch
- Craftsman Architecture
- Neighborhood Views
- Walk-In Closet
About This Home
Beautifully updated ranch in The Springs offering the perfect blend of modern style and comfortable one level living. Step inside to an open and airy layout with fresh luxury vinyl plank flooring and a fully renovated kitchen showcasing quartz countertops, stainless steel appliances, and sleek modern cabinetry. The spacious living room features a painted brick fireplace that adds warmth and character, and the oversized bonus room is ideal for a home office, media room, or second living space. The primary suite includes a generous walk in closet with custom shelving. Enjoy a screened in porch and wood deck overlooking a level three quarter acre lot with mature trees and a peaceful natural backdrop. Move in ready and perfectly located near shopping, dining, Lake Spivey, Clayton County International Park, and easy commuter routes.
Listing Agent
Keller Williams Lanier Partners License #362974 Listed on: 11/17/2025

Open House Schedule
-
Saturday, November 22, 20252:00 to 4:30 pm11/22/2025 2:00:00 PM +00:0011/22/2025 4:30:00 PM +00:00Come tour this beautifully updated ranch in The Springs and enjoy a fun afternoon of giveaways. Enter our free $100 raffle, grab some goodies, and enjoy snacks and refreshments while you explore the home. Do not miss this opportunity to see all the updates, outdoor space, and spacious layout this property has to offer. Stop by, say hello, and make yourself at home.Add to Calendar
Home Details
Home Type
- Single Family
Est. Annual Taxes
- $5,097
Year Built
- Built in 1983
Lot Details
- 0.46 Acre Lot
- Lot Dimensions are 192x103
- Cleared Lot
Parking
- Driveway
Home Design
- Craftsman Architecture
- Ranch Style House
- Raised Foundation
- Composition Roof
- Four Sided Brick Exterior Elevation
Interior Spaces
- 1,320 Sq Ft Home
- Ceiling Fan
- Living Room with Fireplace
- Open-Concept Dining Room
- Bonus Room
- Screened Porch
- Luxury Vinyl Tile Flooring
- Neighborhood Views
- Crawl Space
- Dishwasher
Bedrooms and Bathrooms
- 3 Main Level Bedrooms
- Walk-In Closet
- 2 Full Bathrooms
Schools
- Kemp - Clayton Elementary School
- Mundys Mill Middle School
- Mundys Mill High School
Utilities
- Forced Air Heating and Cooling System
Community Details
- The Springs Subdivision
- Laundry Facilities
Listing and Financial Details
- Legal Lot and Block 5 / A
- Assessor Parcel Number 06033D E005
Map
Home Values in the Area
Average Home Value in this Area
Tax History
| Year | Tax Paid | Tax Assessment Tax Assessment Total Assessment is a certain percentage of the fair market value that is determined by local assessors to be the total taxable value of land and additions on the property. | Land | Improvement |
|---|---|---|---|---|
| 2024 | $5,097 | $139,760 | $8,800 | $130,960 |
| 2023 | $4,854 | $134,440 | $8,800 | $125,640 |
| 2022 | $3,602 | $90,880 | $8,800 | $82,080 |
| 2021 | $1,465 | $46,200 | $8,800 | $37,400 |
| 2020 | $881 | $31,150 | $8,800 | $22,350 |
| 2019 | $1,123 | $36,789 | $5,600 | $31,189 |
| 2018 | $933 | $32,108 | $5,600 | $26,508 |
| 2017 | $691 | $26,118 | $5,600 | $20,518 |
| 2016 | $545 | $22,530 | $5,600 | $16,930 |
| 2015 | $545 | $0 | $0 | $0 |
| 2014 | $516 | $22,072 | $5,600 | $16,472 |
Property History
| Date | Event | Price | List to Sale | Price per Sq Ft | Prior Sale |
|---|---|---|---|---|---|
| 11/17/2025 11/17/25 | For Sale | $330,000 | +17.9% | $250 / Sq Ft | |
| 11/30/2021 11/30/21 | Sold | $280,000 | +3.7% | $149 / Sq Ft | View Prior Sale |
| 11/03/2021 11/03/21 | Pending | -- | -- | -- | |
| 11/01/2021 11/01/21 | For Sale | $269,900 | -- | $143 / Sq Ft |
Purchase History
| Date | Type | Sale Price | Title Company |
|---|---|---|---|
| Warranty Deed | $280,000 | -- | |
| Warranty Deed | $100,000 | -- | |
| Warranty Deed | $30,001 | -- | |
| Foreclosure Deed | $88,600 | -- | |
| Deed | -- | -- | |
| Deed | -- | -- | |
| Foreclosure Deed | $117,666 | -- | |
| Deed | $104,500 | -- | |
| Deed | $63,000 | -- | |
| Quit Claim Deed | -- | -- |
Mortgage History
| Date | Status | Loan Amount | Loan Type |
|---|---|---|---|
| Open | $256,500 | New Conventional | |
| Previous Owner | $86,148 | FHA | |
| Previous Owner | $102,850 | FHA | |
| Previous Owner | $81,120 | No Value Available |
Source: First Multiple Listing Service (FMLS)
MLS Number: 7682850
APN: 06-0033D-00E-005
- 9466 Pinecrest Path Unit 320
- 9474 Pinecrest Path Unit 324
- 1352 Riverstone Rd Unit 104
- 1364 Riverstone Rd Unit 99
- 1366 Riverstone Rd Unit 98
- 1362 Riverstone Rd Unit LOT 100
- 1366 Riverstone Rd
- 1360 Riverstone Rd Unit LOT 101
- 1352 Riverstone Rd
- 1239 Riverstone Rd
- 1262 Riverstone Rd
- 1234 Riverstone Rd
- 1250 Riverstone Rd
- 1256 Riverstone Rd
- 1274 Riverstone Rd
- 9444 Maple Grove Ln Unit 60
- 1302 Harmony Ridge Ct
- 1360 Willow Brook Cir Unit 273
- 1038 Wynnbrook Ln
- 9468 Deer Crossing Trc
- 9407 Rollinghills Dr
- 9776 Ivey Ridge Cir
- 9538 Rollinghills Dr
- 959 Wynnbrook Ln
- 1577 Red Briar Way
- 9493 Creekside Rd
- 9415 Haley Ct
- 10085 Brass Ring Rd
- 9908 Point View Dr
- 1291 Todiway Ct
- 10084 Silent Trail
- 10084 Brass Ring Rd
- 1327 Labelle St
- 732 Four Winds Ln
- 10162 Commons Way
- 10268 Foxfire Terrace
- 1892 Old Dogwood
- 10253 Commons Crossing
