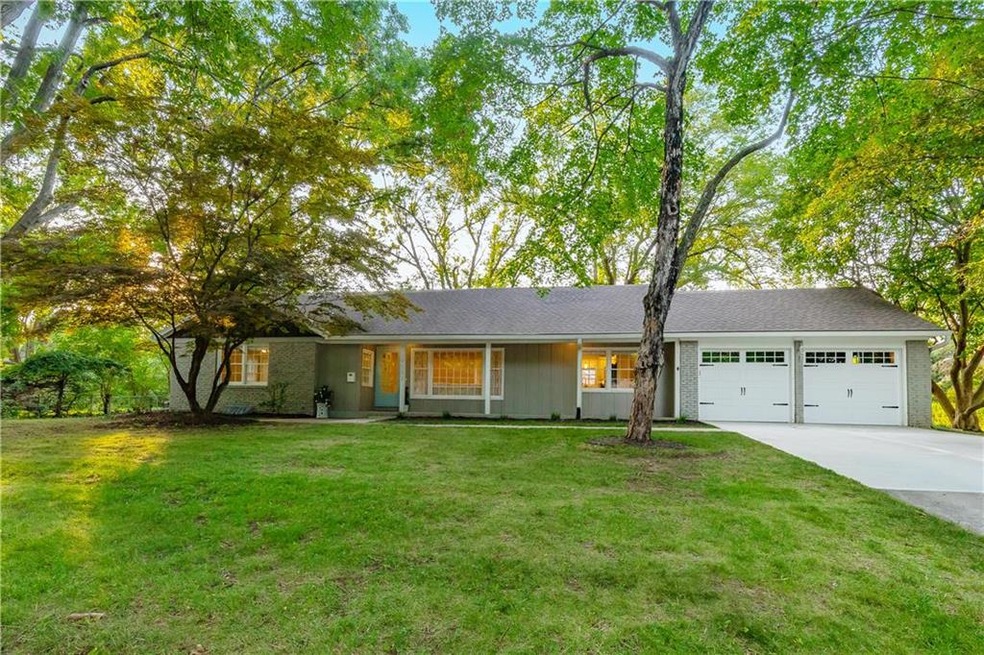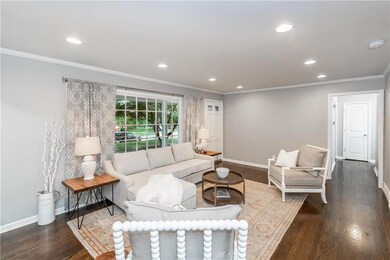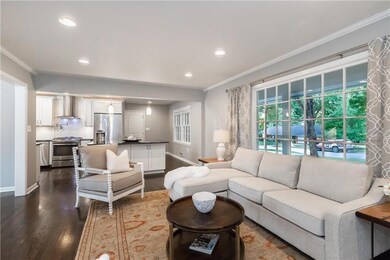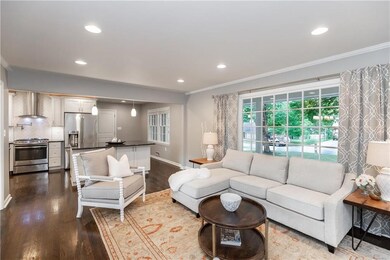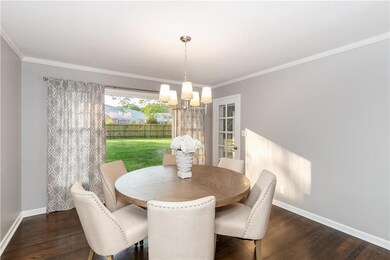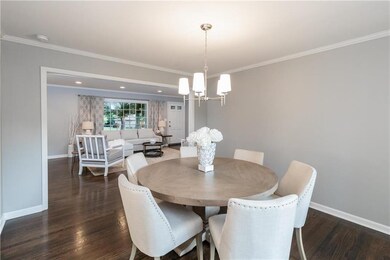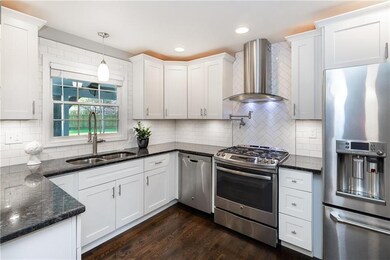
9532 Belinder Rd Leawood, KS 66206
Highlights
- Custom Closet System
- Vaulted Ceiling
- Wood Flooring
- Brookwood Elementary School Rated A
- Ranch Style House
- Separate Formal Living Room
About This Home
As of January 2024Beautifully renovated, 4 bedroom, 3 full bath ranch with over 2700 sqft of finished living space on large Leawood Estates lot. Oversized, super clean 2 car garage with plenty of shelving space. Newly painted exterior, partial new concrete drive and quaint covered porch. Kitchen boasts large granite island, over/under lighting, shaker cabinets, new SS, energy efficient appliances, pot filler/spaghetti faucet and storage galore. Master bath has a custom built spa-like shower w/ rain head, body sprays and wand. The newly finished basement features a wet bar, storage, laundry room, full bath and conforming bedroom with a walk in closet. New electrical wiring and 200 amp panel. New plumbing, sump pump, furnace & AC and new duct work in newly finished areas.
Last Buyer's Agent
Dee Dee Morse
Platinum Realty LLC License #SP00225170
Home Details
Home Type
- Single Family
Est. Annual Taxes
- $3,397
Year Built
- Built in 1955
Lot Details
- 0.5 Acre Lot
- Paved or Partially Paved Lot
- Many Trees
HOA Fees
- $21 Monthly HOA Fees
Parking
- 2 Car Attached Garage
- Garage Door Opener
Home Design
- Ranch Style House
- Traditional Architecture
- Brick Frame
- Composition Roof
Interior Spaces
- Wet Bar: Ceramic Tiles, Shower Only, Shades/Blinds, Tub Only, Carpet, Walk-In Closet(s), Ceiling Fan(s), Hardwood, Double Vanity, All Window Coverings, Kitchen Island
- Built-In Features: Ceramic Tiles, Shower Only, Shades/Blinds, Tub Only, Carpet, Walk-In Closet(s), Ceiling Fan(s), Hardwood, Double Vanity, All Window Coverings, Kitchen Island
- Vaulted Ceiling
- Ceiling Fan: Ceramic Tiles, Shower Only, Shades/Blinds, Tub Only, Carpet, Walk-In Closet(s), Ceiling Fan(s), Hardwood, Double Vanity, All Window Coverings, Kitchen Island
- Skylights
- Fireplace
- Shades
- Plantation Shutters
- Drapes & Rods
- Separate Formal Living Room
- Formal Dining Room
- Screened Porch
Kitchen
- Recirculated Exhaust Fan
- Dishwasher
- Kitchen Island
- Granite Countertops
- Laminate Countertops
- Disposal
Flooring
- Wood
- Wall to Wall Carpet
- Linoleum
- Laminate
- Stone
- Ceramic Tile
- Luxury Vinyl Plank Tile
- Luxury Vinyl Tile
Bedrooms and Bathrooms
- 4 Bedrooms
- Custom Closet System
- Cedar Closet: Ceramic Tiles, Shower Only, Shades/Blinds, Tub Only, Carpet, Walk-In Closet(s), Ceiling Fan(s), Hardwood, Double Vanity, All Window Coverings, Kitchen Island
- Walk-In Closet: Ceramic Tiles, Shower Only, Shades/Blinds, Tub Only, Carpet, Walk-In Closet(s), Ceiling Fan(s), Hardwood, Double Vanity, All Window Coverings, Kitchen Island
- 3 Full Bathrooms
- Double Vanity
- Ceramic Tiles
Finished Basement
- Sump Pump
- Bedroom in Basement
- Laundry in Basement
- Basement Window Egress
Schools
- Brookwood Elementary School
- Sm South High School
Additional Features
- City Lot
- Forced Air Heating and Cooling System
Community Details
- Association fees include curbside recycling, trash pick up
- Leawood Estates Subdivision
Listing and Financial Details
- Exclusions: See Sellers Disclosure
- Assessor Parcel Number HP32000000-0495
Ownership History
Purchase Details
Home Financials for this Owner
Home Financials are based on the most recent Mortgage that was taken out on this home.Purchase Details
Purchase Details
Home Financials for this Owner
Home Financials are based on the most recent Mortgage that was taken out on this home.Purchase Details
Home Financials for this Owner
Home Financials are based on the most recent Mortgage that was taken out on this home.Similar Homes in Leawood, KS
Home Values in the Area
Average Home Value in this Area
Purchase History
| Date | Type | Sale Price | Title Company |
|---|---|---|---|
| Warranty Deed | -- | Stewart Title Company | |
| Deed | -- | None Listed On Document | |
| Deed | -- | None Listed On Document | |
| Warranty Deed | -- | Platinum Title Llc | |
| Warranty Deed | -- | Platinum Title |
Mortgage History
| Date | Status | Loan Amount | Loan Type |
|---|---|---|---|
| Previous Owner | $113,289 | Credit Line Revolving | |
| Previous Owner | $411,000 | New Conventional | |
| Previous Owner | $411,000 | New Conventional | |
| Previous Owner | $410,310 | New Conventional | |
| Previous Owner | $75,000 | Unknown | |
| Previous Owner | $213,000 | Unknown | |
| Previous Owner | $220,800 | New Conventional |
Property History
| Date | Event | Price | Change | Sq Ft Price |
|---|---|---|---|---|
| 01/25/2024 01/25/24 | Sold | -- | -- | -- |
| 01/02/2024 01/02/24 | Pending | -- | -- | -- |
| 12/30/2023 12/30/23 | For Sale | $725,000 | +61.1% | $258 / Sq Ft |
| 10/16/2018 10/16/18 | Sold | -- | -- | -- |
| 09/13/2018 09/13/18 | Pending | -- | -- | -- |
| 09/06/2018 09/06/18 | Price Changed | $449,900 | -3.2% | $160 / Sq Ft |
| 08/02/2018 08/02/18 | For Sale | $465,000 | +33.2% | $166 / Sq Ft |
| 04/11/2017 04/11/17 | Sold | -- | -- | -- |
| 02/07/2017 02/07/17 | Pending | -- | -- | -- |
| 01/26/2017 01/26/17 | For Sale | $349,000 | -- | $231 / Sq Ft |
Tax History Compared to Growth
Tax History
| Year | Tax Paid | Tax Assessment Tax Assessment Total Assessment is a certain percentage of the fair market value that is determined by local assessors to be the total taxable value of land and additions on the property. | Land | Improvement |
|---|---|---|---|---|
| 2024 | $8,289 | $77,913 | $25,007 | $52,906 |
| 2023 | $8,219 | $76,774 | $25,007 | $51,767 |
| 2022 | $6,633 | $62,157 | $21,752 | $40,405 |
| 2021 | $6,433 | $57,891 | $21,752 | $36,139 |
| 2020 | $6,498 | $57,604 | $19,763 | $37,841 |
| 2019 | $5,895 | $52,429 | $19,763 | $32,666 |
| 2018 | $0 | $53,797 | $17,954 | $35,843 |
| 2017 | $3,397 | $29,797 | $14,957 | $14,840 |
| 2016 | $2,775 | $24,104 | $11,494 | $12,610 |
| 2015 | $2,728 | $23,885 | $11,494 | $12,391 |
| 2013 | -- | $22,529 | $9,582 | $12,947 |
Agents Affiliated with this Home
-

Seller's Agent in 2024
Kristin Malfer
Compass Realty Group
(913) 800-1812
169 in this area
792 Total Sales
-

Seller Co-Listing Agent in 2024
Dawn Boedeker
Compass Realty Group
(913) 645-3134
14 in this area
104 Total Sales
-

Buyer's Agent in 2024
Hannah Shireman
West Village Realty
(913) 832-7500
22 in this area
339 Total Sales
-
K
Seller's Agent in 2018
KBT KCN Team
ReeceNichols - Leawood
(913) 293-6662
249 in this area
2,111 Total Sales
-

Seller Co-Listing Agent in 2018
Amy Bartosik
Compass Realty Group
(913) 269-7783
1 in this area
32 Total Sales
-
D
Buyer's Agent in 2018
Dee Dee Morse
Platinum Realty LLC
Map
Source: Heartland MLS
MLS Number: 2116951
APN: HP32000000-0495
- 9410 Ensley Ln
- 9614 Lee Blvd
- 3322 W 95th St
- 9628 Meadow Ln
- 9515 Lee Blvd
- 9400 Lee Blvd
- 9645 Meadow Ln
- 2308 W 95th St
- 3300 W 93rd St
- 3701 W 96th St
- 9201 Ensley Ln
- 10036 Mission Rd
- 10040 Mission Rd
- 9804 Ensley Ln
- 3921 W 97th St
- 9722 Overbrook Rd
- 9525 Buena Vista St
- 9717 Overbrook Rd
- 3511 W 92nd St
- 9308 Alhambra St
