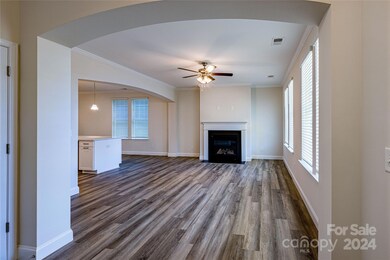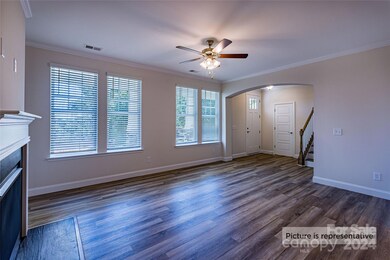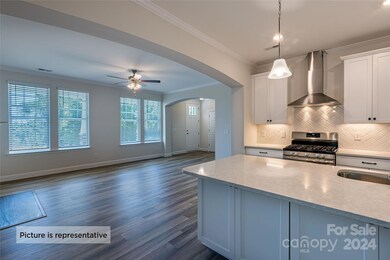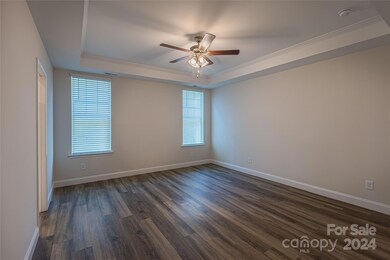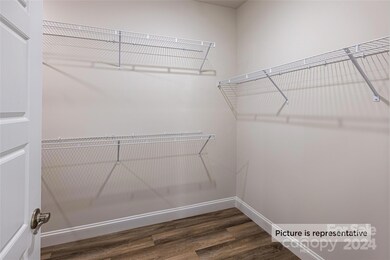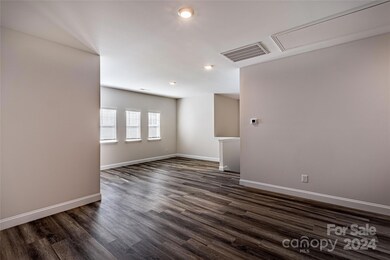
9532 Pointer Valley Unit 62 Charlotte, NC 28269
Davis Lake-Eastfield NeighborhoodHighlights
- Under Construction
- 2 Car Attached Garage
- Entrance Foyer
- Covered patio or porch
- Walk-In Closet
- Garden Bath
About This Home
As of August 2024This beautiful 4 Bedroom home with 3.5 bath in a very open floor plan design has the primary bedroom on the main level and a large open kitchen with a beautiful kitchen island with stainless steel appliances. large open loft for your family entertaining as well as for family gatherings on the second floor and all secondary bedrooms are great size and open. 9 foot ceiling on both floors and give you the spacious feel as well as 8 foot front door will give you such a welcome feel too. With rear car garage entrance and front covered porch, it will create a better living community.
Last Agent to Sell the Property
Bill Yue
Brookline Homes LLC Brokerage Phone: 704-560-1220 License #185054 Listed on: 02/23/2024

Home Details
Home Type
- Single Family
Year Built
- Built in 2024 | Under Construction
HOA Fees
- $50 Monthly HOA Fees
Parking
- 2 Car Attached Garage
- Driveway
Home Design
- Slab Foundation
- Stone Veneer
Interior Spaces
- 2-Story Property
- Insulated Windows
- Entrance Foyer
- Family Room with Fireplace
- Pull Down Stairs to Attic
- Electric Dryer Hookup
Kitchen
- Self-Cleaning Oven
- Microwave
- Dishwasher
- Kitchen Island
- Disposal
Flooring
- Tile
- Vinyl
Bedrooms and Bathrooms
- Walk-In Closet
- Garden Bath
Schools
- Blythe Elementary School
- Alexander Middle School
- North Mecklenburg High School
Utilities
- Forced Air Zoned Heating and Cooling System
- Heating System Uses Natural Gas
Additional Features
- Covered patio or porch
- Cleared Lot
Community Details
- Built by Brookline Home
- Edgewood Preserve Subdivision, Burnham Ii Floorplan
- Mandatory home owners association
Listing and Financial Details
- Assessor Parcel Number 02761630
Similar Homes in the area
Home Values in the Area
Average Home Value in this Area
Property History
| Date | Event | Price | Change | Sq Ft Price |
|---|---|---|---|---|
| 08/20/2024 08/20/24 | Sold | $533,170 | +4.2% | $206 / Sq Ft |
| 04/10/2024 04/10/24 | Pending | -- | -- | -- |
| 02/23/2024 02/23/24 | For Sale | $511,900 | -- | $198 / Sq Ft |
Tax History Compared to Growth
Tax History
| Year | Tax Paid | Tax Assessment Tax Assessment Total Assessment is a certain percentage of the fair market value that is determined by local assessors to be the total taxable value of land and additions on the property. | Land | Improvement |
|---|---|---|---|---|
| 2024 | -- | $75,000 | $75,000 | -- |
Agents Affiliated with this Home
-
B
Seller's Agent in 2024
Bill Yue
Brookline Homes LLC
-
Magda Esola

Seller Co-Listing Agent in 2024
Magda Esola
Brookline Homes LLC
(973) 418-9801
29 in this area
173 Total Sales
-
Vera Yue

Buyer's Agent in 2024
Vera Yue
Sio Lai Cheong
(704) 996-9696
3 in this area
52 Total Sales
Map
Source: Canopy MLS (Canopy Realtor® Association)
MLS Number: 4112405
APN: 027-616-30
- 9612 Pointer Rd Unit 59
- 9605 Pointer Rd Unit 78
- 9601 Pointer Rd Unit 77
- 8101 Jacey Ln Unit 38
- 8109 Jacey Ln Unit 40
- 9507 Pointer Rd
- 8102 Jacey Ln Unit 24
- 8114 Jacey Ln Unit 21
- 8118 Jacey Ln Unit 20
- 10548 English Setter Way
- 10429 Madison Park Dr
- 3147 Cheyney Park Dr
- 11224 Amber Glen Dr
- 11000 White Stag Dr
- 9110 Buckley Ct Unit 154 / Amelia
- 9102 Buckley Ct
- 9348 Golden Pond Dr
- 8726 Addingham Dr
- 3252 Cheyney Park Dr
- 9533 Silverdale Ln

