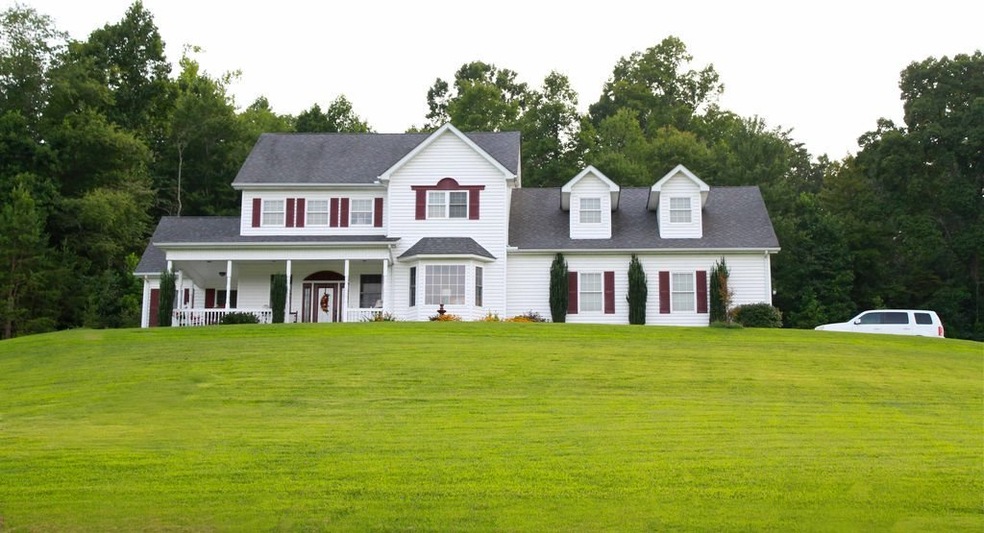
9532 State Route 503 Ashland, KY 41102
Estimated Value: $157,000 - $455,332
Highlights
- Main Floor Primary Bedroom
- 2 Car Attached Garage
- Dining Room
- Whirlpool Bathtub
- Living Room
- Geothermal Heating and Cooling
About This Home
As of April 2018Custom built 10 year old home with all the extras. In addition to gorgeous woodwork, this home has central vacuum, laundry chute, all walk in closets, tremendous amount of finished storage areas, underground wiring, programmable hot water circulator and extra large garage with hot & cold water and much more. With 9" ceilings downstairs and 8" upstairs, the soundproofing between the floors block any noise. A huge lighted crawl space provides easy access under the house while the porches have hidden outlets for your Christmas lights. The central location allows you to get to Ashland, Grayson, and Russell within 15 minutes. Summit is only 5 minutes away with Cannonsburg being 10. The home is located 2 miles from the Industrial Parkway. Their are two outbuildings located on the land. Please call to schedule a viewing or with questions. Call for a showing today! Sq. ft is approximate.
Last Listed By
RE/MAX Realty Connection, LLC License #182277 Listed on: 03/09/2018

Home Details
Home Type
- Single Family
Est. Annual Taxes
- $4,984
Year Built
- Built in 2007
Lot Details
- 4.66 Acre Lot
- Lot Has A Rolling Slope
Parking
- 2 Car Attached Garage
Home Design
- Vinyl Siding
- Composition Shingle
Interior Spaces
- 3,960 Sq Ft Home
- 2-Story Property
- Family Room
- Living Room
- Dining Room
Kitchen
- Electric Range
- Microwave
- Dishwasher
Bedrooms and Bathrooms
- 5 Bedrooms
- Primary Bedroom on Main
- Whirlpool Bathtub
Outdoor Features
- Storage Shed
Utilities
- Geothermal Heating and Cooling
- Electric Water Heater
- Septic System
Ownership History
Purchase Details
Home Financials for this Owner
Home Financials are based on the most recent Mortgage that was taken out on this home.Purchase Details
Similar Homes in Ashland, KY
Home Values in the Area
Average Home Value in this Area
Purchase History
| Date | Buyer | Sale Price | Title Company |
|---|---|---|---|
| Chacon Luis | -- | None Available | |
| Roop Cheryl Lea | $100,000 | -- |
Mortgage History
| Date | Status | Borrower | Loan Amount |
|---|---|---|---|
| Open | Chacon Luis | $200,000 | |
| Previous Owner | Ashley Kevin E | $241,000 | |
| Previous Owner | Ashley Kevin E | $208,000 | |
| Previous Owner | Ashley Kevin | $125,000 | |
| Previous Owner | Ashley Kevin | $100,000 | |
| Previous Owner | Ashley Kevin | $75,800 | |
| Previous Owner | Ashley Kevin | $107,000 |
Property History
| Date | Event | Price | Change | Sq Ft Price |
|---|---|---|---|---|
| 04/13/2018 04/13/18 | Sold | $275,000 | -- | $69 / Sq Ft |
| 03/09/2018 03/09/18 | Pending | -- | -- | -- |
Tax History Compared to Growth
Tax History
| Year | Tax Paid | Tax Assessment Tax Assessment Total Assessment is a certain percentage of the fair market value that is determined by local assessors to be the total taxable value of land and additions on the property. | Land | Improvement |
|---|---|---|---|---|
| 2024 | $4,984 | $293,000 | $25,000 | $268,000 |
| 2023 | $4,703 | $293,000 | $25,000 | $268,000 |
| 2022 | $4,279 | $275,000 | $25,000 | $250,000 |
| 2021 | $4,260 | $275,000 | $25,000 | $250,000 |
| 2020 | $4,192 | $275,000 | $25,000 | $250,000 |
| 2019 | $4,230 | $275,000 | $25,000 | $250,000 |
| 2018 | $3,835 | $281,000 | $25,000 | $256,000 |
| 2017 | $3,701 | $281,000 | $25,000 | $256,000 |
| 2016 | $3,701 | $281,000 | $25,000 | $256,000 |
| 2015 | $3,674 | $281,000 | $25,000 | $256,000 |
| 2014 | $3,655 | $281,000 | $25,000 | $256,000 |
| 2011 | -- | $301,200 | $25,000 | $276,200 |
Agents Affiliated with this Home
-
Teresa Wright Powers

Seller's Agent in 2018
Teresa Wright Powers
RE/MAX
(606) 923-4030
99 Total Sales
-
Johnda McGuire

Buyer's Agent in 2018
Johnda McGuire
Realty Exchange
(606) 615-1927
187 Total Sales
Map
Source: Ashland Area Board of REALTORS®
MLS Number: 44591
APN: 172-00-00-041.00
- 382 Brookefield Farm Rd
- 74 Muncy Ln
- 0 Salyers Ln
- 12034 Meade Springer Rd
- 7110 State Route 5
- 8709 Grandview Lake Rd
- 8026 Hall Ridge
- 241 W Vanbibber Dr
- 6242 Emily St
- 619 W Greenhill Rd
- 559 E Muddy Branch Rd
- 257 Mayor Ridge
- 0 Sinking Branch Unit 58216
- 0 Tunnel Branch Unit 57558
- 0 Argillite Unit 57744
- 6216 Gillum St
- 2207 Donta Rd
- 4873 Cardinal Dr
- 801 Kentucky 716
- 00 Cedar Hills Estate
- 9532 State Route 503
- 9491 State Route 503
- 9507 State Route 503
- 9508 State Route 503
- 9471 State Route 503
- 9600 State Route 503
- 4808 Brush Creek
- 9286 State Route 503
- 9661 State Route 503
- 4694 Brush Creek
- 36 Hennecke Ln
- 4573 Brush Creek
- 4547 Brush Creek
- 8616 Daniels Fork Rd
- 9233 State Route 503
- 8707 Daniels Fork Rd
- 8706 Daniels Fork Rd
- 4511 Brush Creek
- 106 D K Ranch Ln
- 4464 Brush Creek
