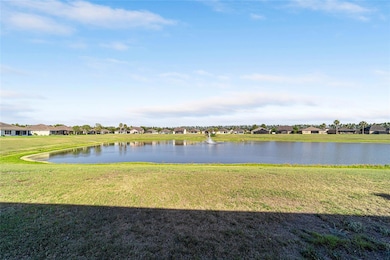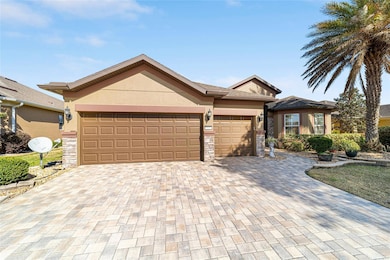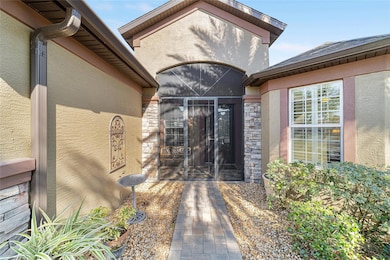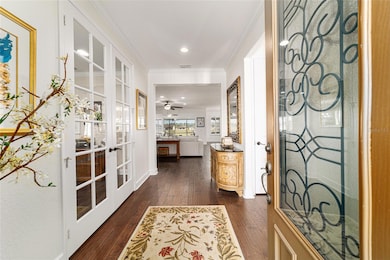9532 SW 70th Loop Ocala, FL 34481
Fellowship NeighborhoodEstimated payment $3,384/month
Highlights
- Golf Course Community
- Senior Community
- Lake View
- Fitness Center
- Gated Community
- Open Floorplan
About This Home
Welcome to this stunning 3-bedroom, 3-bathroom lakefront home featuring an enclosed sunroom, offering the perfect blend of elegance, comfort, and functionality, along with a newly sodded yard. Nestled in a prime location with a picture-perfect view of the lake’s fountain, this home boasts a spacious screened-in lanai with beautiful paver flooring—ideal for relaxing or entertaining while enjoying the serene water view. Inside, you'll find engineered hardwood flooring throughout, with tile in the bathrooms for a clean, polished look. The kitchen is a chef’s dream with 42" cabinets, under-cabinet lighting, sliding drawers in the cabinets, and a layout that opens seamlessly into the living space. The primary suite features a large, tiled walk-in shower and generous closet space. Plantation shutters add charm and style, while crown molding and ceiling fans throughout enhance both form and function. The versatile flex room is perfect for an office, hobby space, or extra guest room, complete with elegant glass French doors. A finished sunroom with a mini-split system offers year-round comfort and extra living space. The home also includes a screened front patio, a paver driveway, and has been freshly painted—making it move-in ready. Don’t miss the opportunity to own this beautifully maintained lakefront gem!
Listing Agent
NEXT GENERATION REALTY OF MARION COUNTY LLC Brokerage Phone: 352-342-9730 License #3173758 Listed on: 04/21/2025

Co-Listing Agent
NEXT GENERATION REALTY OF MARION COUNTY LLC Brokerage Phone: 352-342-9730 License #3583519
Home Details
Home Type
- Single Family
Est. Annual Taxes
- $5,146
Year Built
- Built in 2013
Lot Details
- 7,841 Sq Ft Lot
- Lot Dimensions are 70x110
- West Facing Home
- Landscaped
- Private Lot
- Irrigation Equipment
- Property is zoned PUD
HOA Fees
- $250 Monthly HOA Fees
Parking
- 3 Car Attached Garage
- Garage Door Opener
- Driveway
- Golf Cart Garage
Home Design
- Craftsman Architecture
- Slab Foundation
- Shingle Roof
- Concrete Siding
- Block Exterior
- Stucco
Interior Spaces
- 2,773 Sq Ft Home
- 1-Story Property
- Open Floorplan
- Crown Molding
- High Ceiling
- Ceiling Fan
- Double Pane Windows
- Plantation Shutters
- Blinds
- Sliding Doors
- Great Room
- Family Room Off Kitchen
- Living Room
- Dining Room
- Den
- Inside Utility
- Lake Views
Kitchen
- Range with Range Hood
- Microwave
- Dishwasher
- Stone Countertops
- Disposal
Flooring
- Wood
- Tile
Bedrooms and Bathrooms
- 3 Bedrooms
- Walk-In Closet
- 3 Full Bathrooms
Laundry
- Laundry Room
- Dryer
- Washer
Outdoor Features
- Enclosed Patio or Porch
- Exterior Lighting
- Rain Gutters
Utilities
- Central Heating and Cooling System
- Heat Pump System
- Thermostat
- Underground Utilities
- Electric Water Heater
- Private Sewer
- Cable TV Available
Listing and Financial Details
- Visit Down Payment Resource Website
- Tax Lot 14
- Assessor Parcel Number 3489-303-014
Community Details
Overview
- Senior Community
- Association fees include 24-Hour Guard, common area taxes, pool, escrow reserves fund, management, private road, recreational facilities, trash
- First Service Residential Association, Phone Number (352) 237-8418
- Stone Creek Subdivision, Dunwoody Trail Floorplan
- Association Owns Recreation Facilities
- The community has rules related to deed restrictions, allowable golf cart usage in the community
- Community Lake
Amenities
- Restaurant
- Sauna
- Clubhouse
- Community Mailbox
Recreation
- Golf Course Community
- Tennis Courts
- Community Basketball Court
- Pickleball Courts
- Racquetball
- Recreation Facilities
- Fitness Center
- Community Pool
- Community Spa
- Trails
Security
- Security Guard
- Gated Community
Map
Home Values in the Area
Average Home Value in this Area
Tax History
| Year | Tax Paid | Tax Assessment Tax Assessment Total Assessment is a certain percentage of the fair market value that is determined by local assessors to be the total taxable value of land and additions on the property. | Land | Improvement |
|---|---|---|---|---|
| 2024 | $5,146 | $354,727 | -- | -- |
| 2023 | $5,146 | $344,395 | $0 | $0 |
| 2022 | $4,972 | $334,364 | $0 | $0 |
| 2021 | $4,980 | $324,625 | $0 | $0 |
| 2020 | $4,944 | $320,143 | $0 | $0 |
| 2019 | $4,876 | $312,945 | $0 | $0 |
| 2018 | $4,549 | $303,006 | $0 | $0 |
| 2017 | $4,467 | $296,774 | $0 | $0 |
| 2016 | $4,411 | $290,670 | $0 | $0 |
| 2015 | $4,448 | $288,649 | $0 | $0 |
| 2014 | $4,186 | $286,358 | $0 | $0 |
Property History
| Date | Event | Price | Change | Sq Ft Price |
|---|---|---|---|---|
| 08/17/2025 08/17/25 | Pending | -- | -- | -- |
| 08/11/2025 08/11/25 | Price Changed | $512,215 | -4.9% | $185 / Sq Ft |
| 08/02/2025 08/02/25 | Price Changed | $538,835 | -1.8% | $194 / Sq Ft |
| 07/25/2025 07/25/25 | Price Changed | $548,888 | -1.2% | $198 / Sq Ft |
| 07/01/2025 07/01/25 | Price Changed | $555,555 | -2.3% | $200 / Sq Ft |
| 04/21/2025 04/21/25 | For Sale | $568,865 | -- | $205 / Sq Ft |
Purchase History
| Date | Type | Sale Price | Title Company |
|---|---|---|---|
| Special Warranty Deed | $306,100 | Dba Pgp Title |
Source: Stellar MLS
MLS Number: OM699875
APN: 3489-303-014
- 9346 SW 73rd St
- tbd SW 73rd St
- 9090 SW 73rd Ln
- 9498 SW 70th Loop
- 9443 SW 71st Loop
- 9439 SW 71st Loop
- 7259 SW 91st Ct
- 9586 SW 70th Loop
- 7283 SW 94th Ave
- 9256 SW 77th St
- 9123 SW 70th Loop
- 7150 SW 91st Ct
- 7153 SW 93rd Ave
- 7262 SW 94th Ave
- 9425 SW 76th St
- 9395 SW 70th Loop
- 9051 SW 70th Loop
- 7091 SW 91st Ct
- 7316 SW 94th Ct
- 9277 SW 70th Loop






