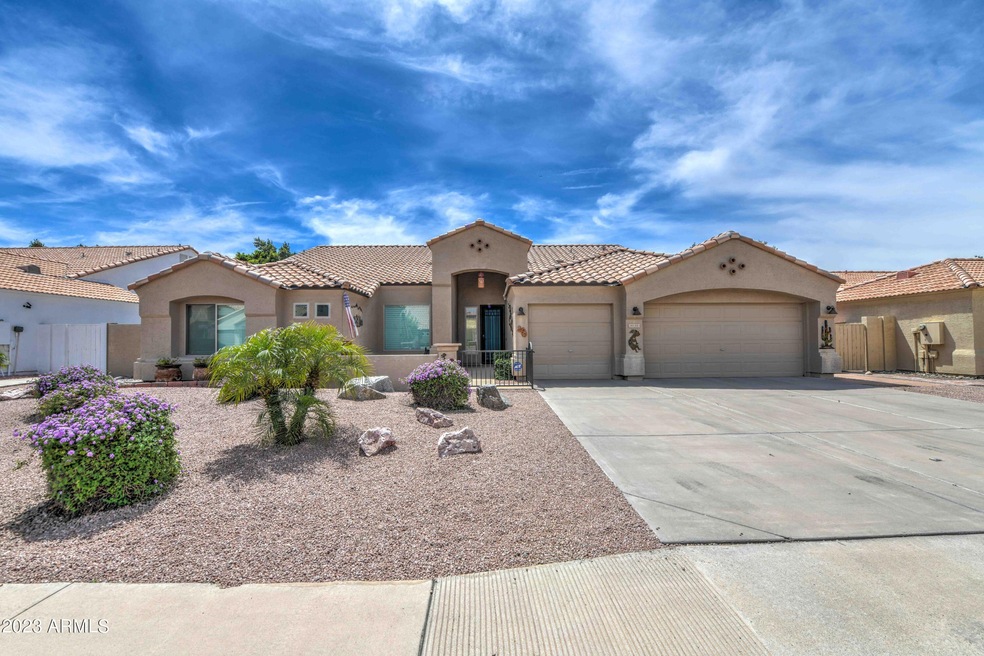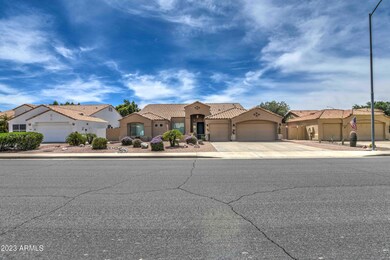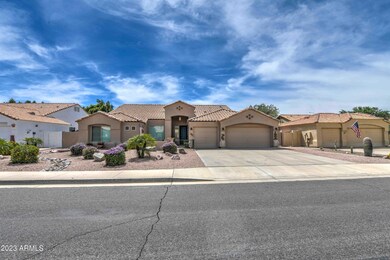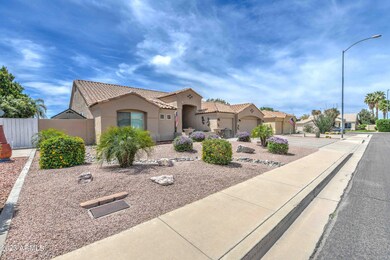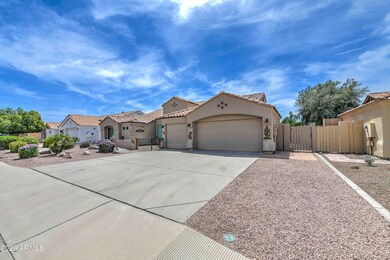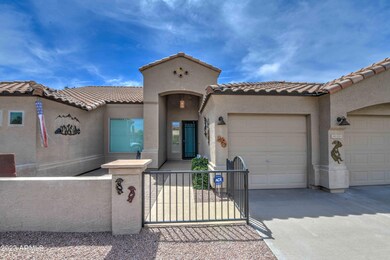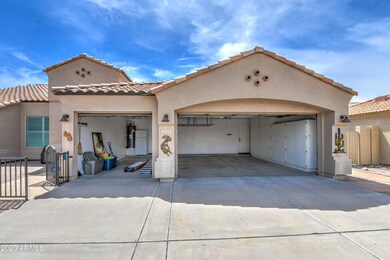
Highlights
- Heated Spa
- Spanish Architecture
- Private Yard
- Franklin at Brimhall Elementary School Rated A
- Granite Countertops
- Covered patio or porch
About This Home
As of May 2023You are going to love this incredible, remodeled home in Sierra Ranch. The home has the Best backyard in the Community with a Beautiful heated pool with waterfall, above ground spa, putting green, covered seating area, dog run with access to the family room, and lush plants make this a true Resort Oasis. The moment you walk inside the home, you will be equally impressed with the completely remodeled kitchen with generous granite countertops and an island. The plank tile flooring continues throughout the home and you will have 3 generous bedrooms plus an amazing den or office off the living room. Both bathrooms have been tastefully updated and the 3 car garage has plenty of room for your vehicles and toys. Come see this home today, as it is truly the premium home in Sierra Ranch.
Last Agent to Sell the Property
RE/MAX Classic License #SA653457000 Listed on: 04/13/2023

Last Buyer's Agent
Raguel Shaw
TCT Real Estate License #SA678736000
Home Details
Home Type
- Single Family
Est. Annual Taxes
- $2,203
Year Built
- Built in 1997
Lot Details
- 8,995 Sq Ft Lot
- Wrought Iron Fence
- Block Wall Fence
- Artificial Turf
- Sprinklers on Timer
- Private Yard
HOA Fees
- $60 Monthly HOA Fees
Parking
- 3 Car Direct Access Garage
- Garage Door Opener
Home Design
- Spanish Architecture
- Roof Updated in 2021
- Wood Frame Construction
- Tile Roof
- Stucco
Interior Spaces
- 2,350 Sq Ft Home
- 1-Story Property
- Ceiling height of 9 feet or more
- Ceiling Fan
- Double Pane Windows
- Solar Screens
- Tile Flooring
Kitchen
- Breakfast Bar
- Built-In Microwave
- Granite Countertops
Bedrooms and Bathrooms
- 3 Bedrooms
- Remodeled Bathroom
- Primary Bathroom is a Full Bathroom
- 2 Bathrooms
- Dual Vanity Sinks in Primary Bathroom
Pool
- Heated Spa
- Play Pool
- Above Ground Spa
- Fence Around Pool
Outdoor Features
- Covered patio or porch
- Outdoor Storage
Schools
- Patterson Elementary - Mesa
- Fremont Junior High School
- Skyline High School
Utilities
- Central Air
- Heating Available
- High Speed Internet
- Cable TV Available
Community Details
- Association fees include ground maintenance
- Aam Llc Association, Phone Number (602) 957-9191
- Built by Del Pueblo Homes
- Sierra Ranch Subdivision, Mcdowell Floorplan
Listing and Financial Details
- Tax Lot 219
- Assessor Parcel Number 220-80-679
Ownership History
Purchase Details
Home Financials for this Owner
Home Financials are based on the most recent Mortgage that was taken out on this home.Purchase Details
Home Financials for this Owner
Home Financials are based on the most recent Mortgage that was taken out on this home.Purchase Details
Purchase Details
Purchase Details
Purchase Details
Home Financials for this Owner
Home Financials are based on the most recent Mortgage that was taken out on this home.Similar Homes in Mesa, AZ
Home Values in the Area
Average Home Value in this Area
Purchase History
| Date | Type | Sale Price | Title Company |
|---|---|---|---|
| Warranty Deed | $615,000 | Great American Title Agency | |
| Warranty Deed | $265,000 | Security Title Agency | |
| Interfamily Deed Transfer | -- | -- | |
| Warranty Deed | -- | First American Title | |
| Cash Sale Deed | $225,000 | First American Title Ins Co | |
| Warranty Deed | $175,796 | Chicago Title Insurance Co |
Mortgage History
| Date | Status | Loan Amount | Loan Type |
|---|---|---|---|
| Open | $461,250 | New Conventional | |
| Previous Owner | $290,000 | New Conventional | |
| Previous Owner | $212,000 | New Conventional | |
| Previous Owner | $210,000 | Seller Take Back | |
| Previous Owner | $157,000 | New Conventional |
Property History
| Date | Event | Price | Change | Sq Ft Price |
|---|---|---|---|---|
| 05/09/2023 05/09/23 | Sold | $615,000 | +0.8% | $262 / Sq Ft |
| 04/14/2023 04/14/23 | Pending | -- | -- | -- |
| 04/13/2023 04/13/23 | For Sale | $610,000 | +130.2% | $260 / Sq Ft |
| 05/30/2013 05/30/13 | Sold | $265,000 | +1.9% | $114 / Sq Ft |
| 05/03/2013 05/03/13 | Pending | -- | -- | -- |
| 04/26/2013 04/26/13 | For Sale | $260,000 | -- | $111 / Sq Ft |
Tax History Compared to Growth
Tax History
| Year | Tax Paid | Tax Assessment Tax Assessment Total Assessment is a certain percentage of the fair market value that is determined by local assessors to be the total taxable value of land and additions on the property. | Land | Improvement |
|---|---|---|---|---|
| 2025 | $2,634 | $26,810 | -- | -- |
| 2024 | $2,655 | $24,209 | -- | -- |
| 2023 | $2,655 | $40,450 | $8,090 | $32,360 |
| 2022 | $2,203 | $31,100 | $6,220 | $24,880 |
| 2021 | $2,264 | $29,380 | $5,870 | $23,510 |
| 2020 | $2,234 | $27,410 | $5,480 | $21,930 |
| 2019 | $2,070 | $25,360 | $5,070 | $20,290 |
| 2018 | $1,977 | $23,770 | $4,750 | $19,020 |
| 2017 | $1,915 | $22,420 | $4,480 | $17,940 |
| 2016 | $1,871 | $21,810 | $4,360 | $17,450 |
| 2015 | $1,775 | $21,700 | $4,340 | $17,360 |
Agents Affiliated with this Home
-

Seller's Agent in 2023
Daniel Callahan
RE/MAX
(480) 703-5326
168 Total Sales
-
R
Buyer's Agent in 2023
Raguel Shaw
TCT Real Estate
-

Seller's Agent in 2013
Mark Carvalho
Carvalho Real Estate
(480) 250-6099
49 Total Sales
-
J
Buyer's Agent in 2013
Jacki Shaw
HomeSmart
Map
Source: Arizona Regional Multiple Listing Service (ARMLS)
MLS Number: 6543491
APN: 220-80-679
- 1710 S Aaron
- 9642 E Irwin Ave
- 9423 E Impala Ave
- 9441 E Juanita Ave
- 1849 S 96th St
- 1902 S Rialto Unit Mesa
- 1648 S Faith
- 9826 E Irwin Cir
- 2024 S Baldwin Unit 99
- 1255 S Rialto Unit 115
- 1650 S Crismon Rd Unit 63
- 1650 S Crismon Rd Unit 13
- 1650 S Crismon Rd Unit 86
- 1265 S Aaron Unit 239
- 1265 S Aaron Unit 341
- 1265 S Aaron Unit 271
- 1265 S Aaron Unit 299
- 1265 S Aaron Unit 277
- 1265 S Aaron Unit 355
- 1250 S Rialto Unit 78
