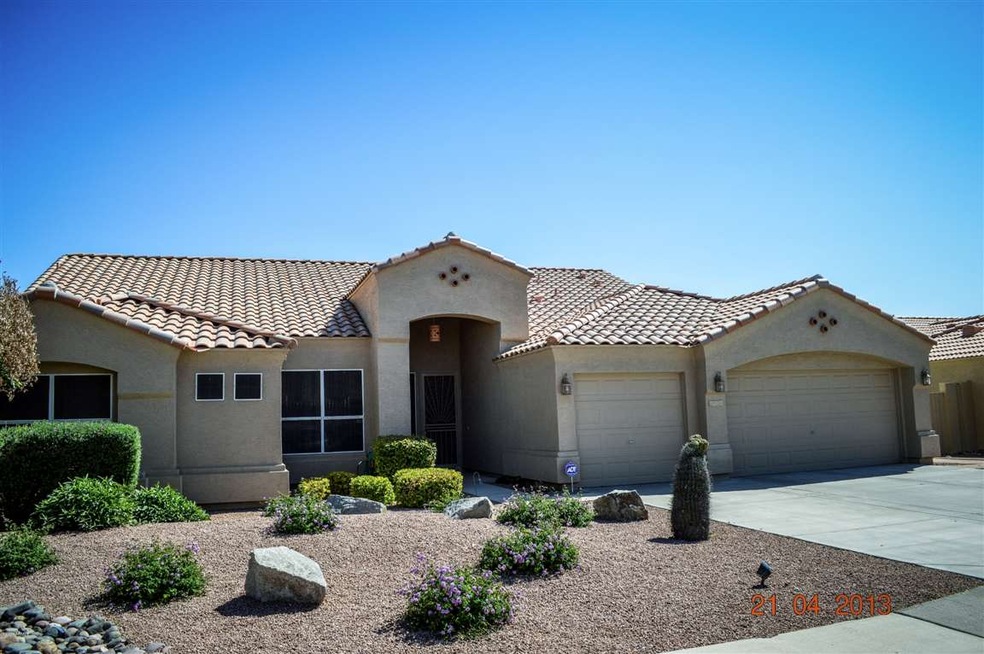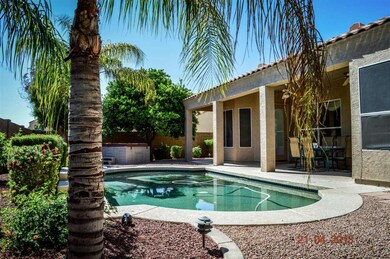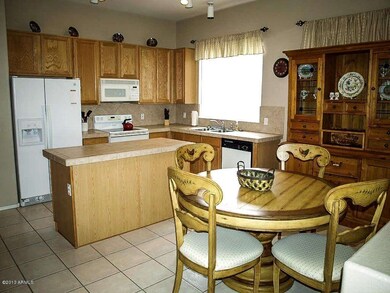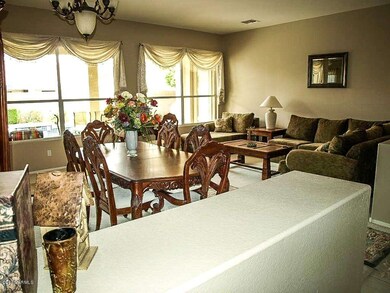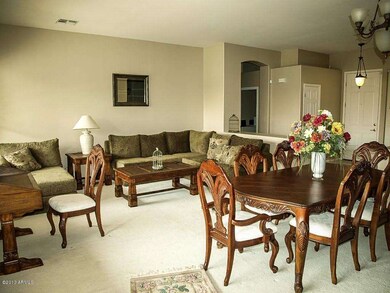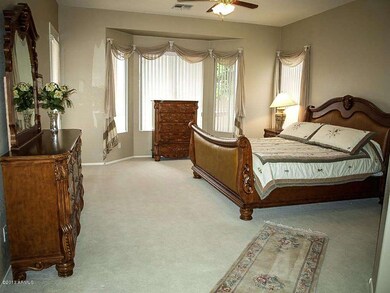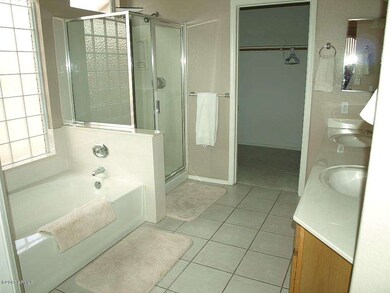
Highlights
- Heated Spa
- Two Primary Bathrooms
- Eat-In Kitchen
- Franklin at Brimhall Elementary School Rated A
- Covered patio or porch
- Dual Vanity Sinks in Primary Bathroom
About This Home
As of May 2023This immaculate, single level home is located in a quiet ''East Valley'' location close to shopping, schools, golf courses, & restaurants. This home features, 3 bedrooms plus a den, and split master bedroom floorplan. The home also features a formal living/dining room, family room, open to the eat in kitchen with tons of cabinets, an island, tile counters, and tile in all the right places. The back yard is great for entertaining with a beautiful, Pebbletech pool to cool off in during the hot summer and plenty of room underneath the oversized, covered patio while enjoying a fun-filled, backyard barbecue with family and friends.
Last Agent to Sell the Property
Carvalho Real Estate License #BR543460000 Listed on: 04/26/2013
Last Buyer's Agent
Jacki Shaw
HomeSmart License #SA635294000
Home Details
Home Type
- Single Family
Est. Annual Taxes
- $1,486
Year Built
- Built in 1997
Lot Details
- 8,995 Sq Ft Lot
- Desert faces the front and back of the property
- Block Wall Fence
- Front and Back Yard Sprinklers
HOA Fees
- $37 Monthly HOA Fees
Parking
- 3 Car Garage
- Garage Door Opener
Home Design
- Wood Frame Construction
- Tile Roof
- Stucco
Interior Spaces
- 2,334 Sq Ft Home
- 1-Story Property
- Ceiling Fan
Kitchen
- Eat-In Kitchen
- Kitchen Island
Bedrooms and Bathrooms
- 3 Bedrooms
- Two Primary Bathrooms
- Primary Bathroom is a Full Bathroom
- 2 Bathrooms
- Dual Vanity Sinks in Primary Bathroom
- Bathtub With Separate Shower Stall
Pool
- Heated Spa
- Play Pool
- Above Ground Spa
- Fence Around Pool
Outdoor Features
- Covered patio or porch
Schools
- Patterson Elementary - Mesa
- Fremont Junior High School
- Skyline High School
Utilities
- Refrigerated Cooling System
- Heating Available
Community Details
- Association fees include ground maintenance
- R&R Property Mgmt. Association, Phone Number (602) 954-9252
- Built by Del Pueblo Homes
- Sierra Ranch Mcr 394 29 Subdivision, Mcdowell Floorplan
Listing and Financial Details
- Tax Lot 219
- Assessor Parcel Number 220-80-679
Ownership History
Purchase Details
Home Financials for this Owner
Home Financials are based on the most recent Mortgage that was taken out on this home.Purchase Details
Home Financials for this Owner
Home Financials are based on the most recent Mortgage that was taken out on this home.Purchase Details
Purchase Details
Purchase Details
Purchase Details
Home Financials for this Owner
Home Financials are based on the most recent Mortgage that was taken out on this home.Similar Homes in Mesa, AZ
Home Values in the Area
Average Home Value in this Area
Purchase History
| Date | Type | Sale Price | Title Company |
|---|---|---|---|
| Warranty Deed | $615,000 | Great American Title Agency | |
| Warranty Deed | $265,000 | Security Title Agency | |
| Interfamily Deed Transfer | -- | -- | |
| Warranty Deed | -- | First American Title | |
| Cash Sale Deed | $225,000 | First American Title Ins Co | |
| Warranty Deed | $175,796 | Chicago Title Insurance Co |
Mortgage History
| Date | Status | Loan Amount | Loan Type |
|---|---|---|---|
| Open | $461,250 | New Conventional | |
| Previous Owner | $290,000 | New Conventional | |
| Previous Owner | $212,000 | New Conventional | |
| Previous Owner | $210,000 | Seller Take Back | |
| Previous Owner | $157,000 | New Conventional |
Property History
| Date | Event | Price | Change | Sq Ft Price |
|---|---|---|---|---|
| 05/09/2023 05/09/23 | Sold | $615,000 | +0.8% | $262 / Sq Ft |
| 04/14/2023 04/14/23 | Pending | -- | -- | -- |
| 04/13/2023 04/13/23 | For Sale | $610,000 | +130.2% | $260 / Sq Ft |
| 05/30/2013 05/30/13 | Sold | $265,000 | +1.9% | $114 / Sq Ft |
| 05/03/2013 05/03/13 | Pending | -- | -- | -- |
| 04/26/2013 04/26/13 | For Sale | $260,000 | -- | $111 / Sq Ft |
Tax History Compared to Growth
Tax History
| Year | Tax Paid | Tax Assessment Tax Assessment Total Assessment is a certain percentage of the fair market value that is determined by local assessors to be the total taxable value of land and additions on the property. | Land | Improvement |
|---|---|---|---|---|
| 2025 | $2,634 | $26,810 | -- | -- |
| 2024 | $2,655 | $24,209 | -- | -- |
| 2023 | $2,655 | $40,450 | $8,090 | $32,360 |
| 2022 | $2,203 | $31,100 | $6,220 | $24,880 |
| 2021 | $2,264 | $29,380 | $5,870 | $23,510 |
| 2020 | $2,234 | $27,410 | $5,480 | $21,930 |
| 2019 | $2,070 | $25,360 | $5,070 | $20,290 |
| 2018 | $1,977 | $23,770 | $4,750 | $19,020 |
| 2017 | $1,915 | $22,420 | $4,480 | $17,940 |
| 2016 | $1,871 | $21,810 | $4,360 | $17,450 |
| 2015 | $1,775 | $21,700 | $4,340 | $17,360 |
Agents Affiliated with this Home
-
Daniel Callahan

Seller's Agent in 2023
Daniel Callahan
RE/MAX
(480) 703-5326
167 Total Sales
-
R
Buyer's Agent in 2023
Raguel Shaw
TCT Real Estate
-
Mark Carvalho

Seller's Agent in 2013
Mark Carvalho
Carvalho Real Estate
(480) 250-6099
50 Total Sales
-
J
Buyer's Agent in 2013
Jacki Shaw
HomeSmart
Map
Source: Arizona Regional Multiple Listing Service (ARMLS)
MLS Number: 4927555
APN: 220-80-679
- 1710 S Aaron
- 9642 E Irwin Ave
- 9423 E Impala Ave
- 9441 E Juanita Ave
- 1849 S 96th St
- 1737 S Talbot
- 1902 S Rialto Unit Mesa
- 1648 S Faith
- 9826 E Irwin Cir
- 1330 S Aaron Unit 218
- 2024 S Baldwin Unit 99
- 1255 S Rialto Unit 115
- 1650 S Crismon Rd Unit 63
- 1650 S Crismon Rd Unit 13
- 1650 S Crismon Rd Unit 86
- 1265 S Aaron Unit 239
- 1265 S Aaron Unit 341
- 1265 S Aaron Unit 271
- 1265 S Aaron Unit 299
- 1265 S Aaron Unit 277
